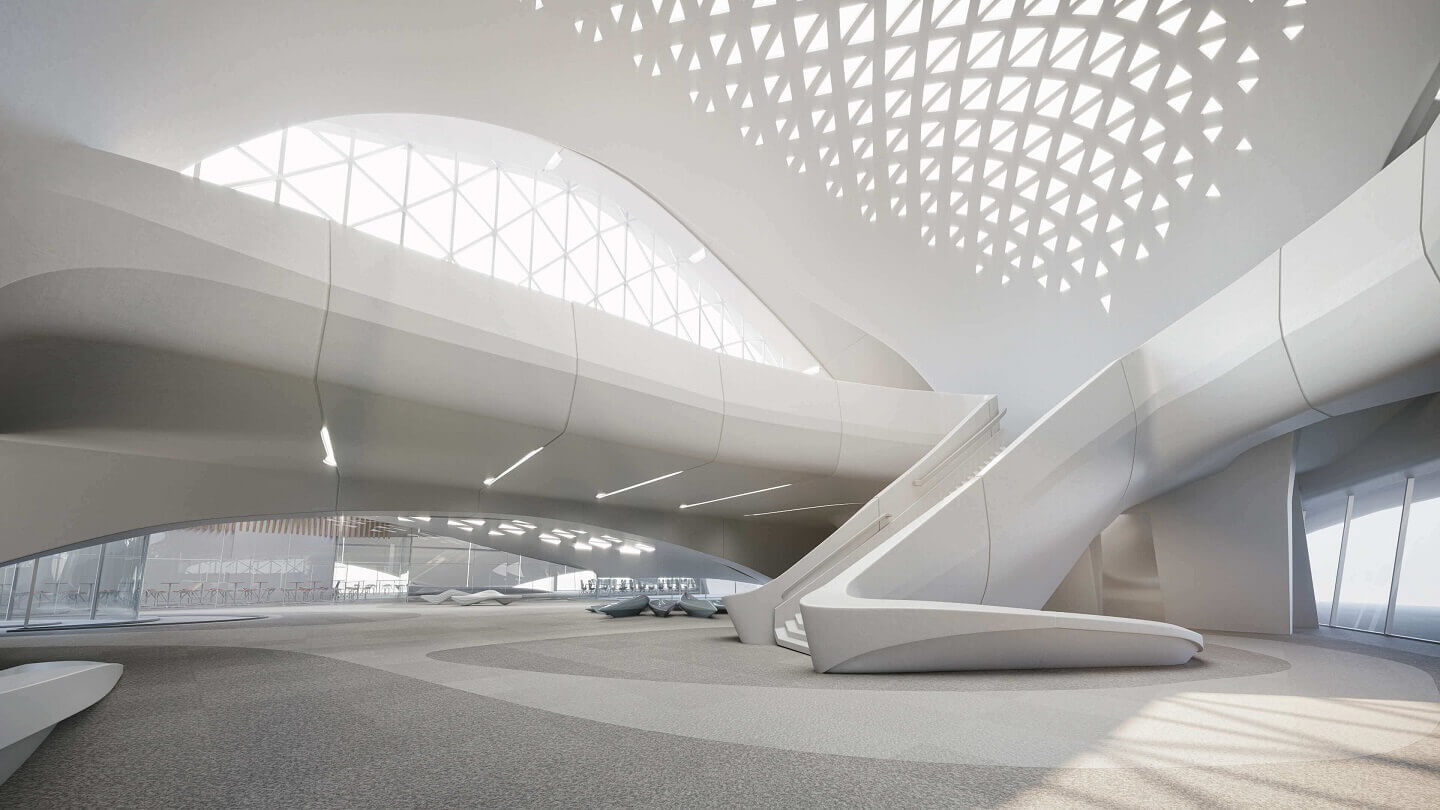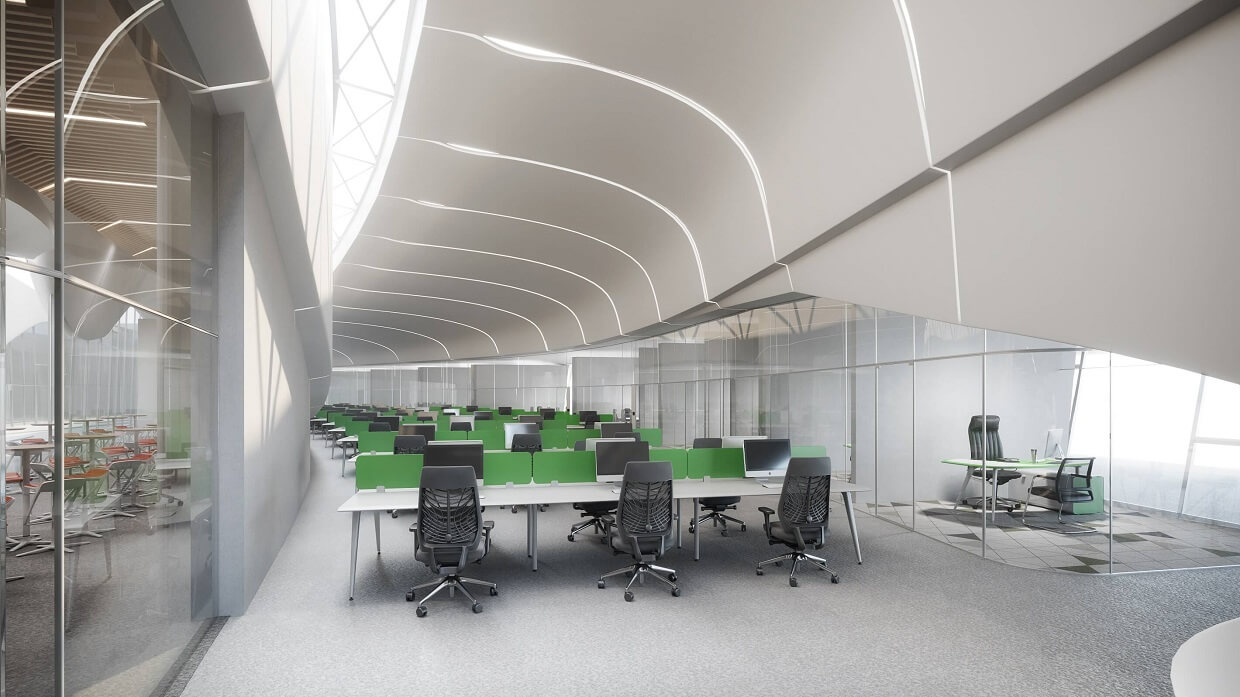BEE’AH’S HEADQUARTERS (2019) ARCHITECTURAL and INTERIOR RENDERINGS PROJECT
Location: Sharjah, United Arab Emirates (UAE)
Client: Finasi
Project info:
Render Atelier was the 3D Visualization Agency commissioned by the client in producing a range of interior and architectural photorealistic renderings for the new Bee’ah’s headquarters project in the heart of Sharjah.
To give a bit of a background about the project, Bee’ah’s is a waste management corporation that operates in The Middle East based in the city of Sharjah, which is the third-most dense city in the United Arab Emirates, after Dubai and Abu Dhabi, forming part of the Dubai-Sharjah-Ajman metropolitan area. The emirate of Sharjah borders with Dubai to the south.
Zaha Hadid Architects was appointed to design the project after winning a public competition among several of the most known global architectural firms.
Looking at the design inspiration that generated the common ideas around the interiors and architecture of the building we can notice that the building follows the customer objective to operate only from renewable energy sources and move in the way of zero waste, as well as increase their cultural outreach.
The two principal dunes of the Bee’ah Headquarters house the public and management section (main lobby, amphitheatre, an education hub and gallery, and administration offices) and the regulatory division (departmental offices and employees recreation area). The two dunes meet and combine via a central patio that creates a ‘sanctuary’ inside the fabricating – magnifying the original ventilation and maximizing indirect daylight to the public and managing places within.
Our main challenge was to recreate the entire 3D model of the project following the very intricated design geometries that characterize the typical architectural organic shapes, which contradistinctive Zaha Hadid Architects philosophy.
After the completion of the 3d modelling stage, we immediately started creating a series of 3D photorealistic interior renderings and photorealistic architectural visualization, which have reflected at the very best the extraordinary beauty of the project architecture and interior design.
Render Atelier was a proud and honoured 3D renderings company of this project.


