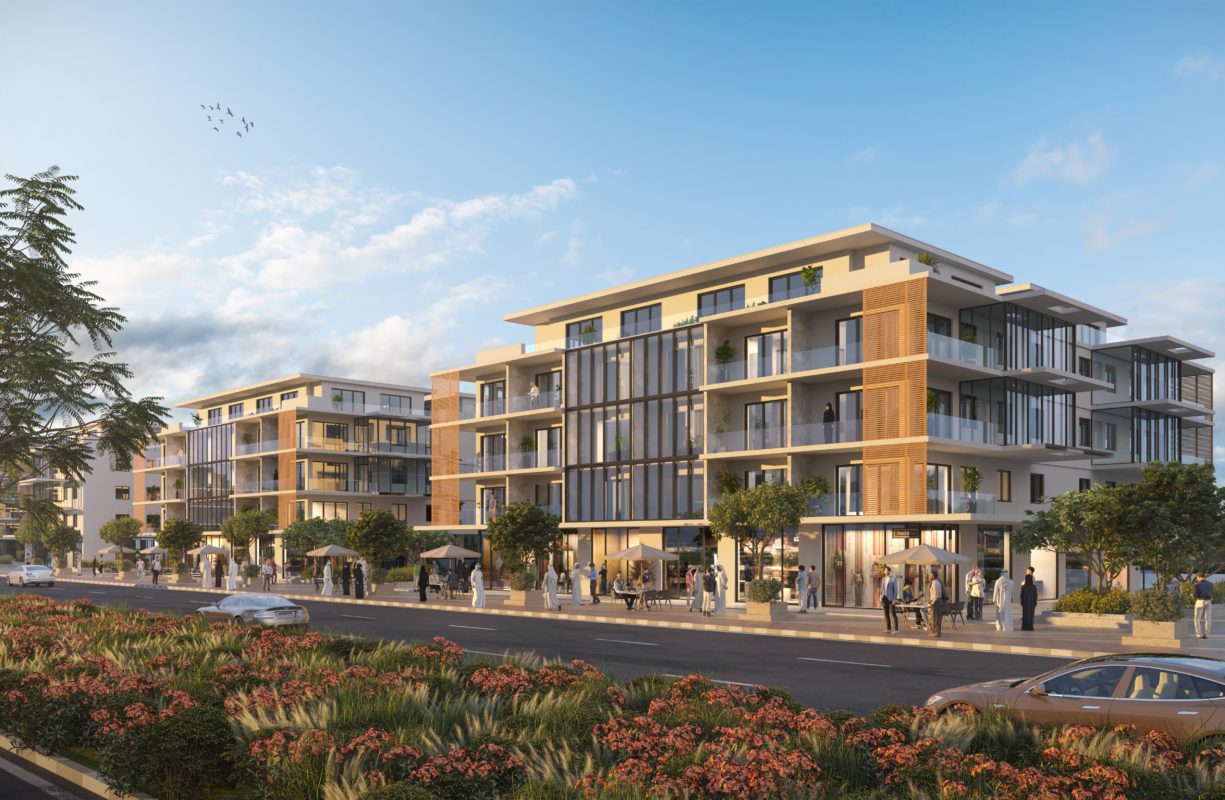3D visualization studios have gained immense popularity and utility in architecture in recent years. They are used to create three-dimensional representations of architectural conceptions. The objective here is to create a realistic experience of how a building or space will appear with the help of a 3D rendering studio.
Traditional 2D rendering services are slowly becoming obsolete. Architectural rendering studios continually encounter unforeseen problems with them, especially with intricate design elements. Most of these issues can be resolved and eliminated by employing 3D rendering services. 3D visualization studios are instrumental to communicating ideas via visual imagery. Advancements in architectural animations and rendering are affecting how buildings are designed and constructed. Designers and architects can estimate proportions and scale easily today with the help of 3D visualization studios.
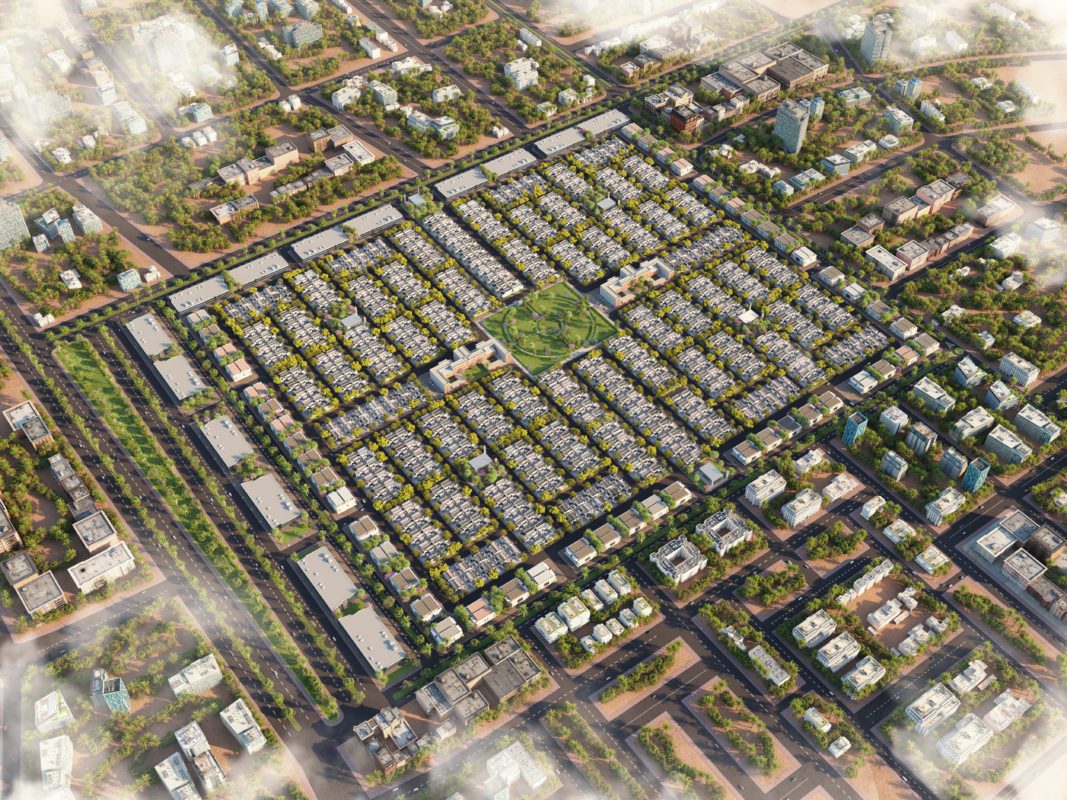
3D renderings enable clients to view every nook and cranny of a suggested design, thus enabling them to see it from the designer’s perspective. This helps designers to develop mutually beneficial and long-lasting relationships with their clients as a result of smoother communication.
Benefits of 3D Visualization & Rendering in Architecture
- 3D visualization offers realistic representation of images to give clients a better idea of how proposed designs would look in real life. This helps to capture the client’s attention better compared to blue prints, sketches, and other 2D representations. Designers and architects can communicate their ideas better and get faster approvals from clients.
- The communication gap between designers and architects is minimized with the help of 3D rendering studios. It helps them share ideas with each other more freely.
- 3D rendering in architectural design helps save time considerably. Design teams take less time to turn over a proposed idea to clients and can present their ideas more accurately. They can also make quick changes and edits rapidly with no hassle, which results in less time and money spent on making small adjustments.
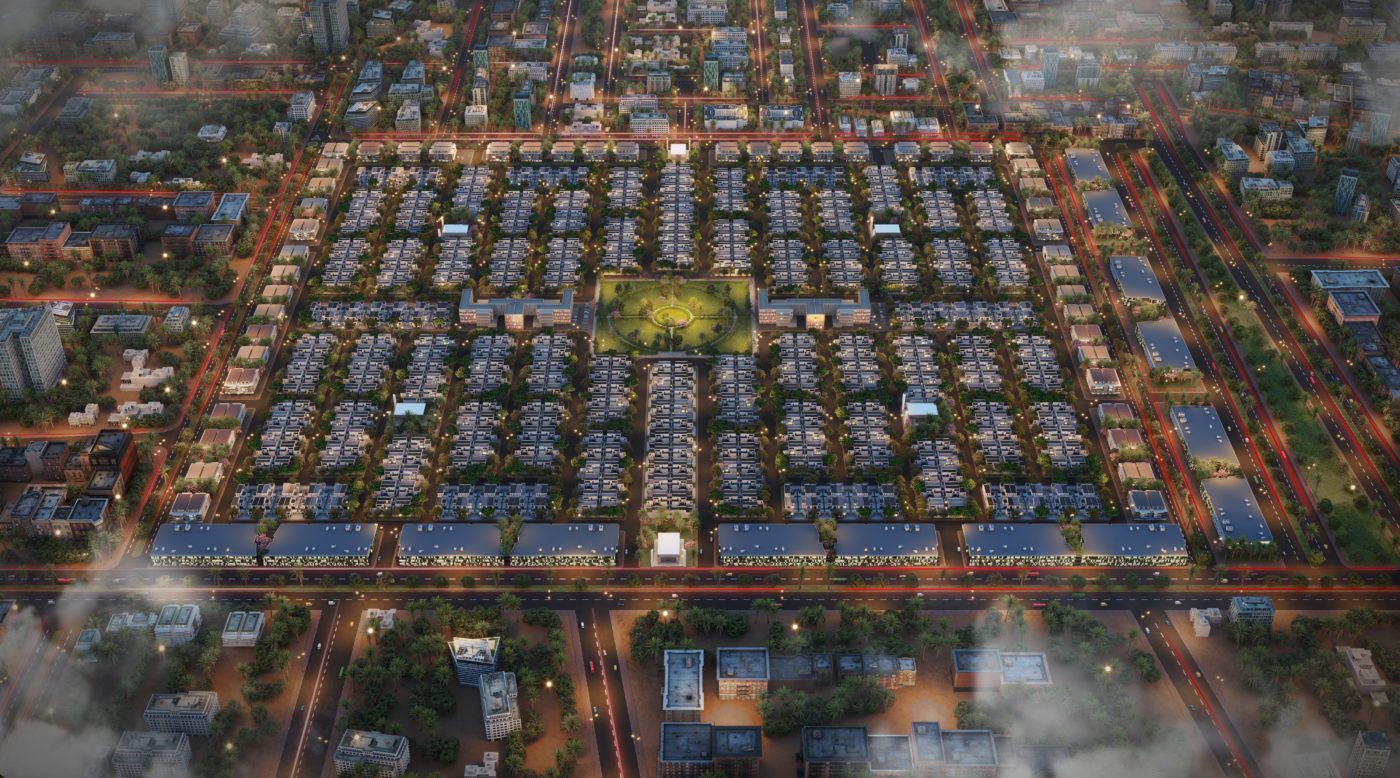
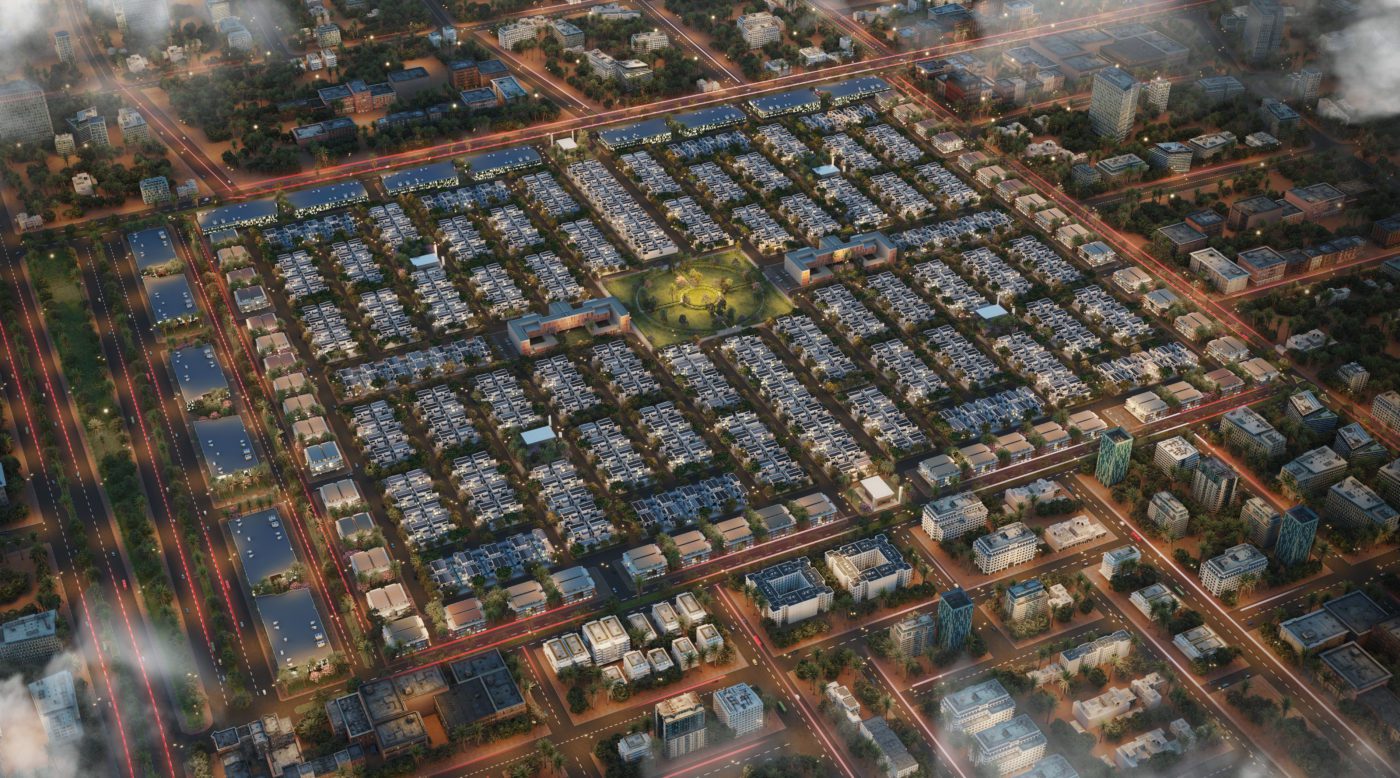
- 3D visualization enables architects to spot any concerns with structural integrity or stability early on in the design phase of the project, much before construction begins. This saves time and money while ensuring safety.
- 3D architectural visualization studios help visualize future projects and changes, especially when projects are in the planning stage. Architects and builders employ 3D rendering services to explore options without having to invest in travel, props, furniture, photographers, and interior designers. It also makes architectural design an iterative process, since pre-existing designs can always be modified and tweaked, thus offering fresh perspectives with just a few mouse-clicks.
- 3D renders allow architects to express and present their designs in an aesthetically pleasing manner as they have more control over the finer details of their images. They no longer have to wait for the perfect conditions to capture landscape and architecture in the right light. 3D rendering gives architects complete control over the weather and lighting conditions so that their designs look at their best visually. Lighting can be dimmed or brightened, sunlight can be muted or enhanced, shadows can be softened or sharpened. The possibilities are endless!
- 3D visualization offers incredibly precise distance and measurement information within the render. This is incredibly useful in the case of architectural design. It helps designers to create accurate visual representation of distances, height, width, and depth that can never be covered in a 2D representation.
- 3D rendering services are indispensable to architects when it comes to marketing and developing an appealing brand image. It enables them to create a visual portfolio to attract new business and potential investors. Even if the projects are nowhere near close to execution, renders can be used to communicate ideas to have a better visualization of the future of a given project.
- There are several cases where architecture professionals live in different regions than their clients. That’s where the need to hold online concept presentations and meetings arises. Explaining complicated schematics and blueprints to clients that do not have a clear understanding of architecture over video chat can pose a series of challenges. 3D renders help professionals communicate their ideas with clients online with simplicity and clarity.
- 3D visualization helps architecture professionals present different options and make comparisons to different designs. This helps clients understand design plans a lot better, and helps them offer constructive feedback to architects. Companies that use 3D renders are one step ahead of competition that still makes use of 2D representation of their designs to communicate with their clients.
Render Atelier – 3D Rendering Specialists
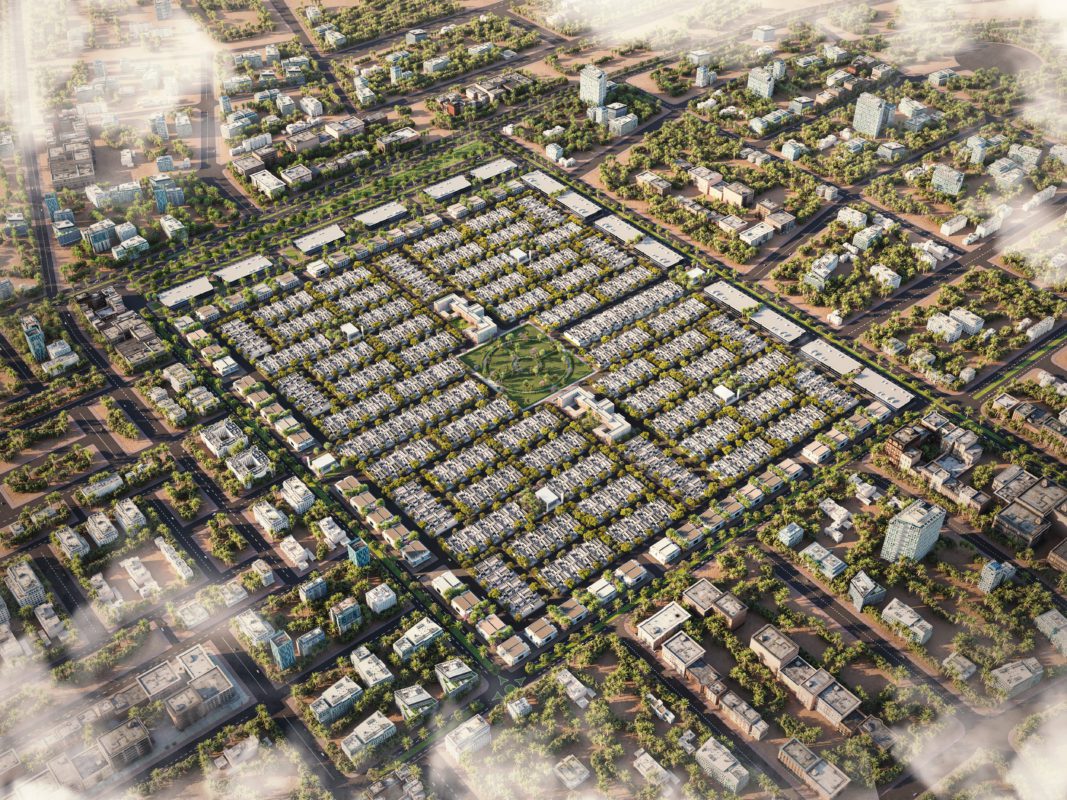
As technology continues to improve and develop in massive strides, the scope of 3D visualization technologies, too, is advancing with each day. This technology has been transforming the field of architecture and will be an integral part of design in the years to come. It’s a win-win situation for designers, builders, and clients. Efficiency at the design stage has been vastly improved, builders can gain a clear representation of the projects they wish to execute, and clients can grasp ideas and concepts with ease so that they can make more informed choices.
Render Atelier’s team of experts combines art and precision to develop renders that are both striking and accurate. We are specialists in the field of 3D rendering, and you need not look any further. Our roster includes clients from all over the world, as we have catered to a variety of architecture projects. Send us an email at [email protected] in case you wish to reach out to us!

