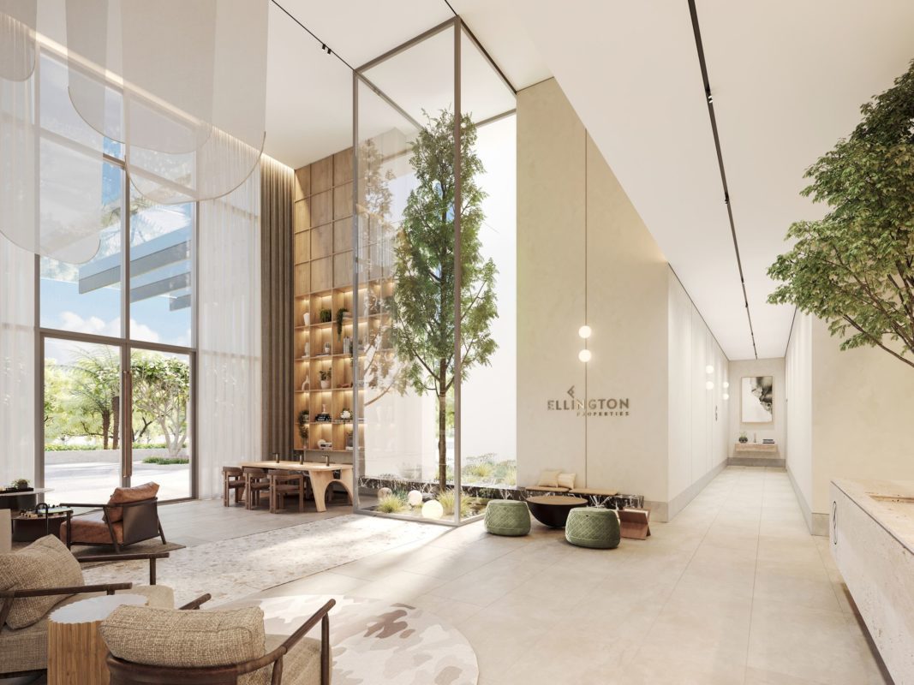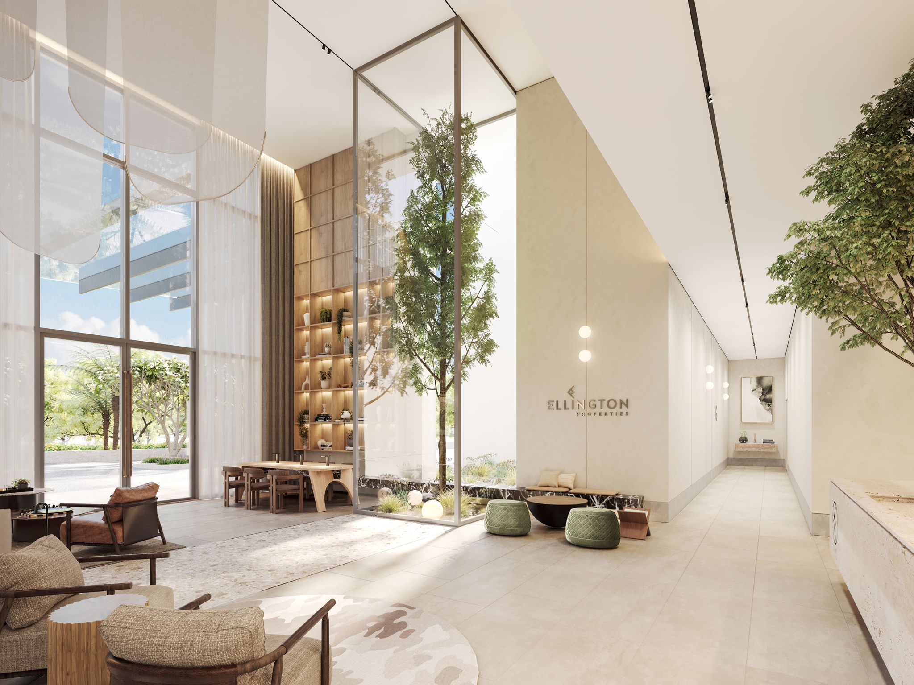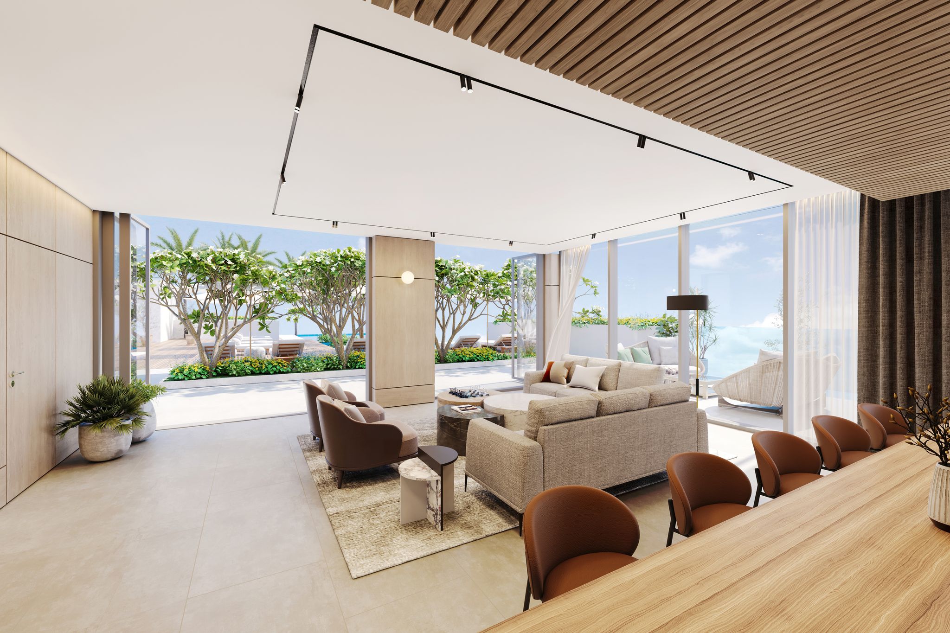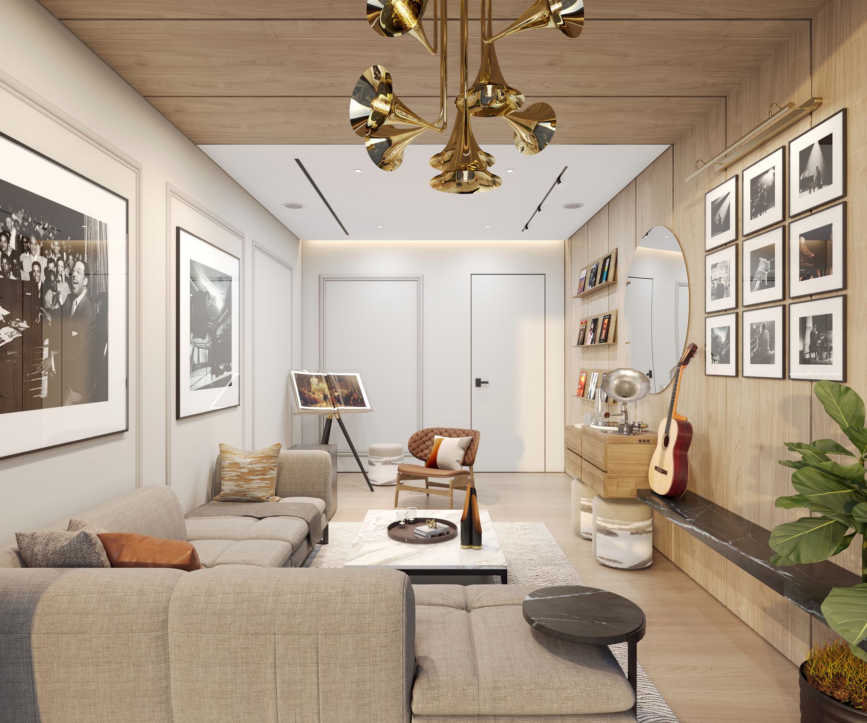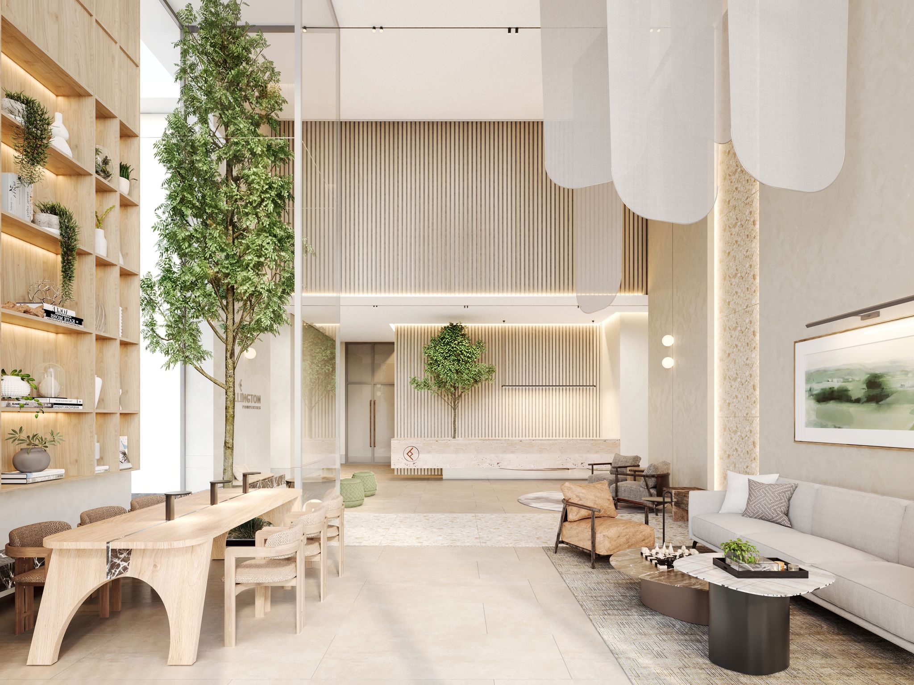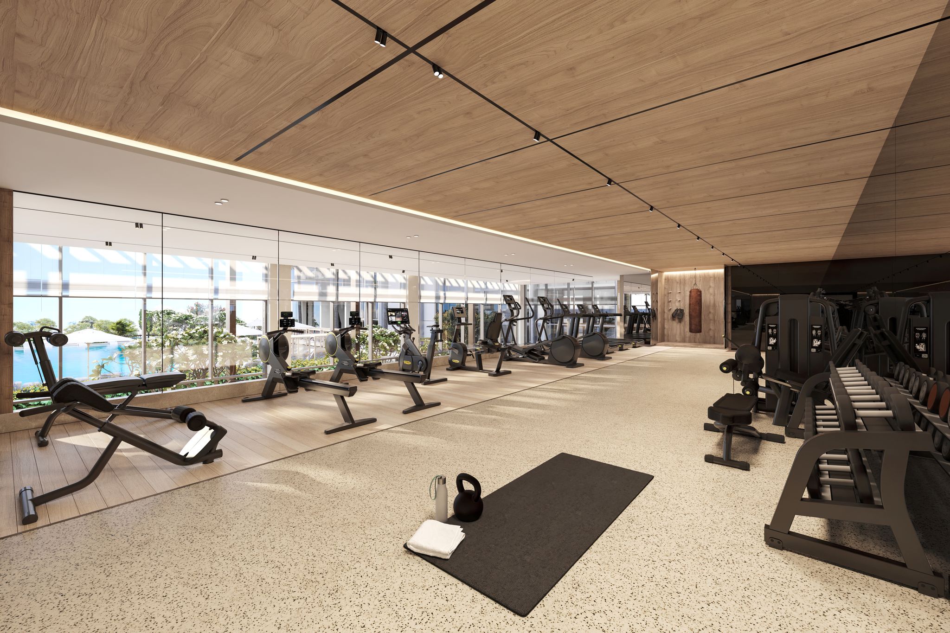Project Name: 3D Interior Visualizations of a Residential Complex Common Areas
Project Type: Interior
Project Description:
This project involved the development of interior 3D renderings for a residential complex in collaboration with the Ellington Properties Group, a leading real estate development company in Dubai.
The set of images depicts a virtual construct of the project plan showcasing the common utilitarian areas inside the building including hallways, the gym and communal entertainment areas. The accuracy of interior architectural visualizations of the living spaces involves an intelligent interspersing of natural and artificial light. The detailing in the textures and materials of the various objects lends the realistic aspect to the visualization.
The minimalistic approach to the creation of the 3D interior renderings and the attention to detail to every aspect of the imagery lends has led to the beautiful visualization. From the shadows, to invisible joints between materials like the marble, wood veneers, the placement of the contemporary furniture and the soft decorative lighting brings about timeless elegance.
The images developed for this set of interior 3D renderings are targeted at accurate and photo realistic portrayal of the actual construct, leaving little to imagination of the viewers.
Do you have in hand a project which requires great Interior renderings?
Fill the form below and we will get in touch with you.

