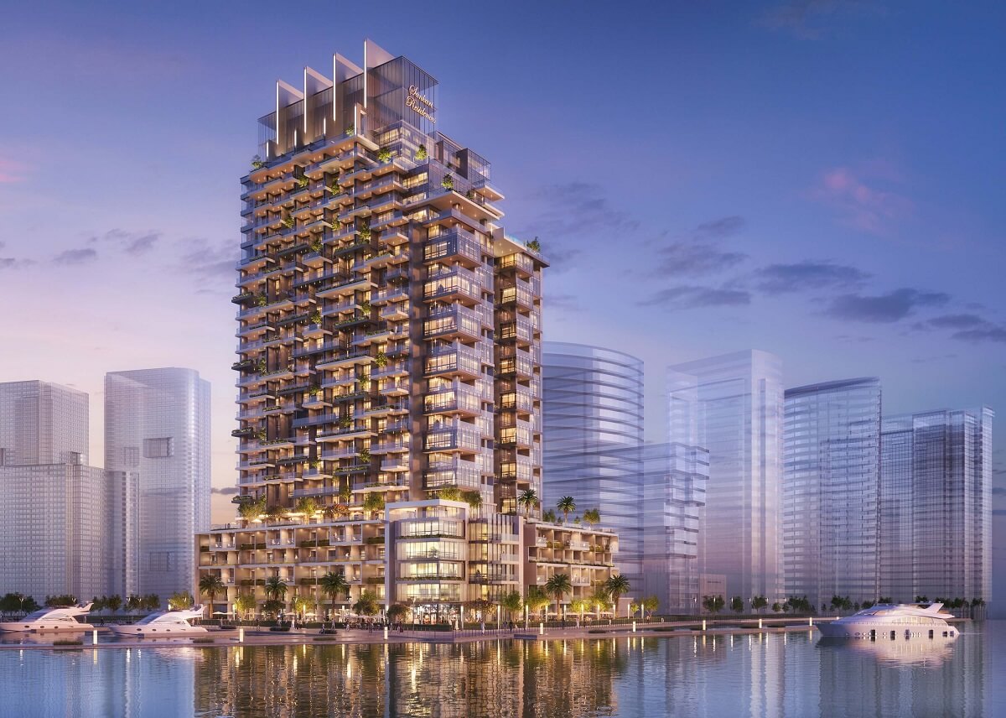
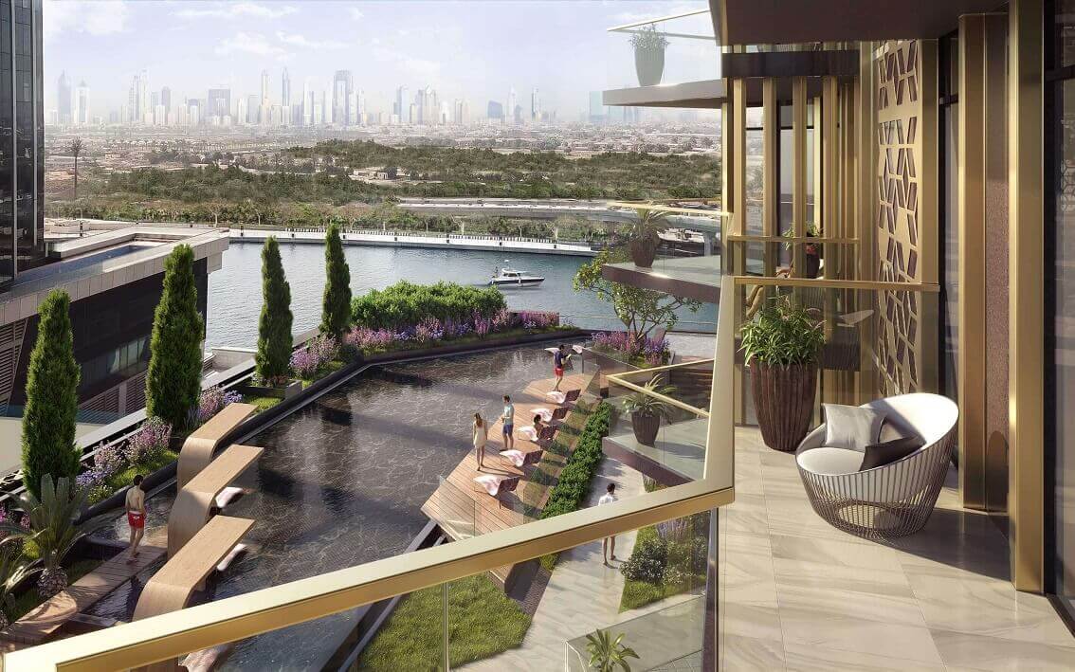
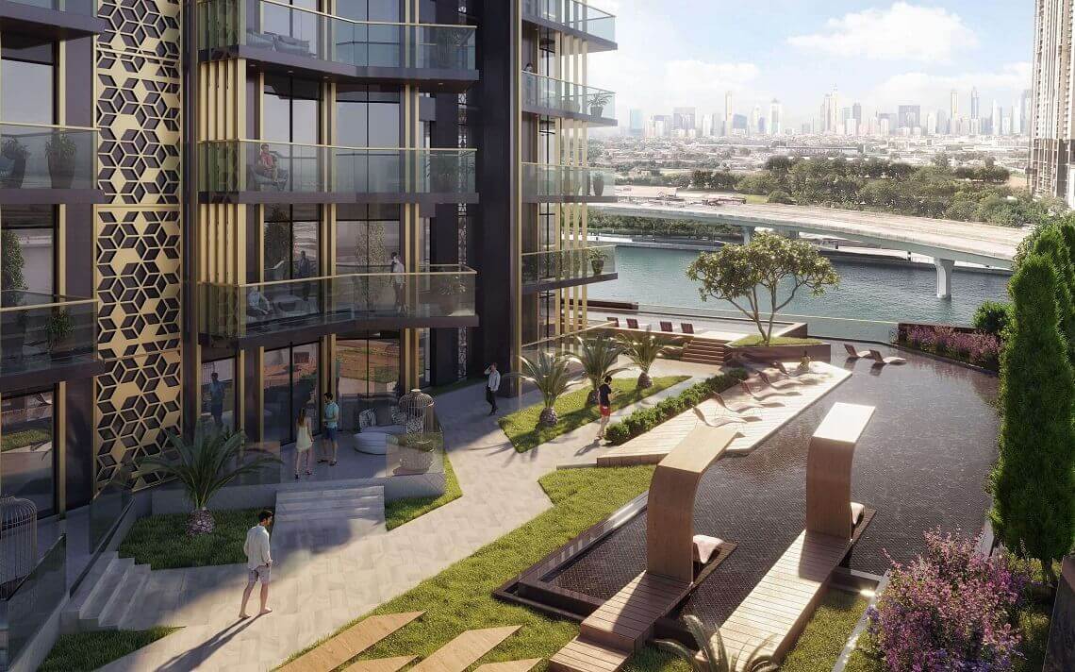
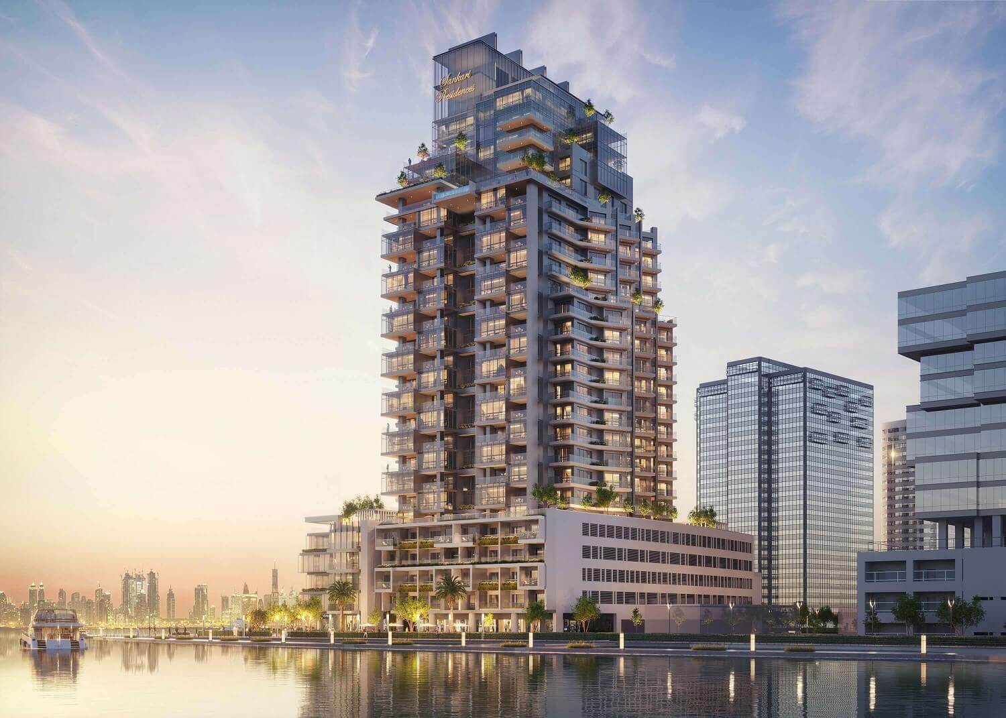
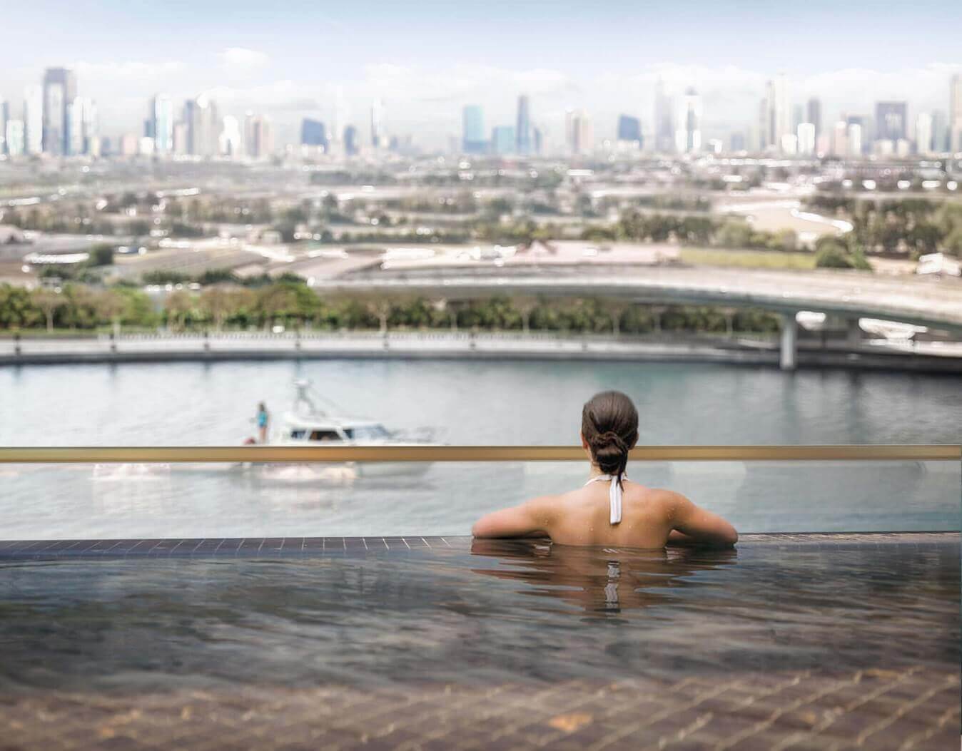
3D architectural visualization. Surrounded by a flowing river, the Sank Tower in Dubai is an architectural masterpiece. Render Atelier was brought into this project at an early design phase to create 3D visualizations of the exterior of the building. As well as it’s surroundings. By placing the newly designed tower into the surrounding context of the city of Dubai, Render Atelier was able to create 3D photorealistic renderings of how the building would look upon construction.
The Sank Tower features unique characteristics such as an infinity pool, and porches with a view for most of the residences. The client wanted to highlight these elements and show off the great amenities offered to potential residents. Render Atelier, a 3D architectural visualization agency, partnered with our client to ensure every detail was captured in this residential project in Dubai.
Our talented team of architects, designers, and artists worked ardently to find the best suitable scenes to show off the exterior features of the Sank Tower. They then selected the best angles and viewpoints for each piece and created realistic commercial renderings of the building.
At Render Atelier, our primary goal is to ensure our client’s vision is fulfilled as a Dubai rendering studio. No project is too large or too small for us. Intricacy and details are where we excel as a team, and we look forward to partnering with you to fulfill your 3D rendering needs!
Project Location: Dubai, United Arab Emirates
Project typology: Architectural Exterior Renderings,3D architectural visualization
