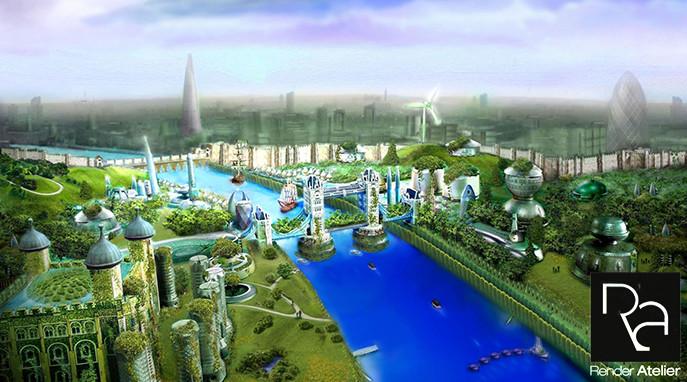 London having an olde worlde charm, the city’s rapidly transforming skyline is an indication of a 3D architectural visualization revolution in the making!
London having an olde worlde charm, the city’s rapidly transforming skyline is an indication of a 3D architectural visualization revolution in the making!
“Utopia” – a book by Thomas More, celebrated English clergyman, author and lawyer, turned five centuries old last December. To celebrate the 500th birthday of the book, a project named Ecotopia 2121 was conceptualized and rendered by Alan Marshall, a lecturer in environmental sciences at Mahidol University to explore the possibilities of super eco-friendly cities of the future, and London was one of those cities chosen for the 3D architectural visualization project.
The global and local environmental challenges that touch the banks of Thames have been rightly addressed through the ‘scenario art’ presented in the project. Sitting at Qatar’s leading 3D architectural rendering studio, we thought we should take a look at how “The Big Smoke” will look like by 2121.
London 2121: Artist’s Impression
The artist for the Ecotopia Project visualizes some 100,000 protesters taking to the streets of London in the summer of 2121, mostly pensioners. The pensioners convert a vast area of the city into some eco-village, converting unused offices during a severe ‘economic meltdown’ (projected) into habitable homes, setting up eco-friendly businesses and sowing garden lots.
Cut to 2020: A 3D Architectural Rendering Approach
2121 is distant future, and there’s no Nostradamus to predict what will happen to global landscape and the cityscapes we know distinctly by that time. But 2020 is the near future, the living reality we are all approaching. How do we visualize London skyline by the end of 2020? Well, here’s where the Ecotopia 2020 project becomes relevant to us. Living space for greenery amidst concrete jungles is the ultimate way to create futuristic cityscape. After all, that’s what world’s top environmentalists and scientists have been vocal about in recent years. We feel it’s our responsibility to come up with architectural designs with solidity and three-dimensionality that feature a lot of open spaces, and green pastures.
London 2017: Back to the Present
More than 200 towers are currently coming up in London and at least three fourth of these upcoming buildings are residential units. London’s growing…vertically. As a new entrant in the 3D architectural design London space, we take a closer look here at the sustainability and environment-friendliness of these up and coming projects. We derive information from the brochures and catalogues we have in hand and we try to understand how the landscape can be made more ‘breathable’, and greener.
The Possibilities
St. Benedict’s School in West London is one of the few upcoming eco-friendly landmarks in the city as the new junior building will have South-facing classrooms, with the developers using super-insulated timber frames which are 96% more eco-friendly than traditional building materials. The builders are doing their best to keep good oxygen levels across all the classrooms and staff sections. This humble yet aspiring start to an eco-friendly future gives us the inspiration to 3D render designs and ideas that are conceived for a greener future of London.
Construction – Not Our Business
We are not into construction. All in all, we are a 3D architectural visualization London studio having our main office in Doha, Qatar. London’s rapidly changing skyline inspires us, and we do feel that it’s a high time we should come up with designs that leave space for greenery, for clean air. We are already in talks with some of the best construction firms in London and we will surely play our bit in making the city a better and greener place to live.
London is love!
To know more, do not hesitate to get in touch with us!

