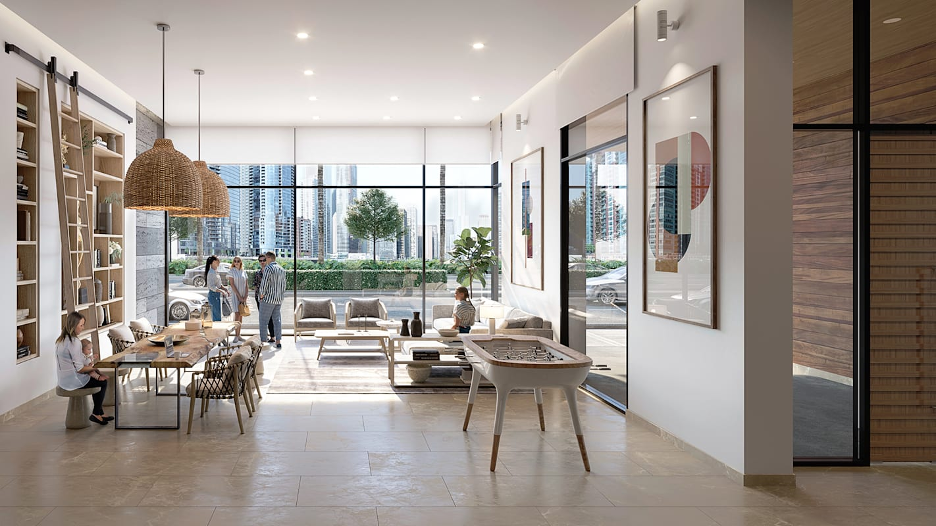3D visualization services. Render Atelier’s Renderings Impress – Here’s How They Do It. 3D renderings are a new standard among architecture and design professions. They offer a way to communicate design intent, in detail, and in advance of construction efforts. At Render Atelier, we offer 3D visualization services with various products to suit a multitude of projects. From interior space still images, to 3D virtual reality tours through buildings, we have carefully crafted our method for achieving the most visually appealing results that resonate with our clients.
What is an architectural rendering?
Table of Contents
Renderings are described as the process of transforming a 2D or 3D visualization from a wireframe into a life-like image or video. By adding materials, colors, and textures to a space, a design concept can come alive to showcase its potential, and become a powerful tool in finalizing the design process. The rendering process begins with a flat drawing, like a floorplan, elevation, or even a sketch. This drawing is a primary component, along with related design elements like material finish schedules, furniture selections, and specified fixtures. By combining all of these elements with some creativity and finesse, produces a realistic representation of what a space will look like in the form of a still image or interactive video.
The Rendering Process
Developing an understanding of rendering software, and techniques is a skill that requires constant practice, and attention. Our team of architects, designers, and artists have worked together to master the skill of producing show stopping renderings of interior spaces, and architecture that look realistic and accurately incorporate the client’s vision. The Render Atelier team has put the work in to acquire this knowledge, and is happy to share the methods we follow to successfully produce high quality products for our clients, so they know what to expect when working with us.
Phase 1: Gather Information from the Client
A rendering is only as good as the information that is put into it. To get the most of a 3D rendering final product, clients should be able to provide, at minimum, a floor plan or sketch of the space. For projects with developed architectural drawings, additional documents can be used like furniture schedules, material finishes, and fixture selections. These items will be incorporated into the 3D visualization to properly show the material and fixture selections in real time. For projects in a more conceptual phase, Render Atelier can work with the client to determine a vision, and together, develop the elements that are incorporated into the 3D rendering.
Phase 2: Create a 3D Model of the Design, and Select Camera Angles
Once we have the proper documents from the client, we get to work on creating a 3D model of the space, whether it’s a building exterior with surrounding landscaping, or the interior space within a building. The 3D model represents the starting point for the rendering process. This is the baseline document which shows all of the geometries, and limitations of the space, without the inclusion of any finishes. The primary goal in this step is to create the space to scale, and select the best camera angles that provide the best views of the space.
The final deliverable in this step is a white clay rendering. Once complete, the Render Atelier team will send this to the client, along with several camera angle and view options to choose from. At this time, the client has the opportunity to request modifications, and provide approval when it is up to standard.
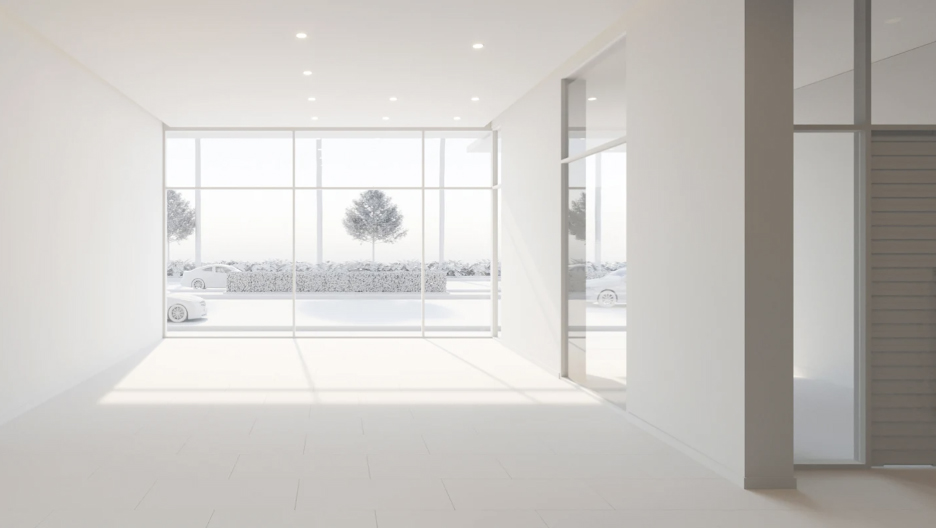
Phase 3: Incorporate Fixtures and Furnishings into the Space
Upon approval of the architectural and spatial elements, the rendering team is released to proceed with incorporating more details into the space. At this time, furniture pieces will be added, as well as electrical, and plumbing fixtures. Details like finishes, and textures will not be added until a later phase, as this step is primarily to incorporate the shapes of each piece into the space. Once everything has been added into the space, revised renderings are provided to the client for review. This is a critical step in the process, and the final opportunity to make significant changes to the camera angle view of the space.
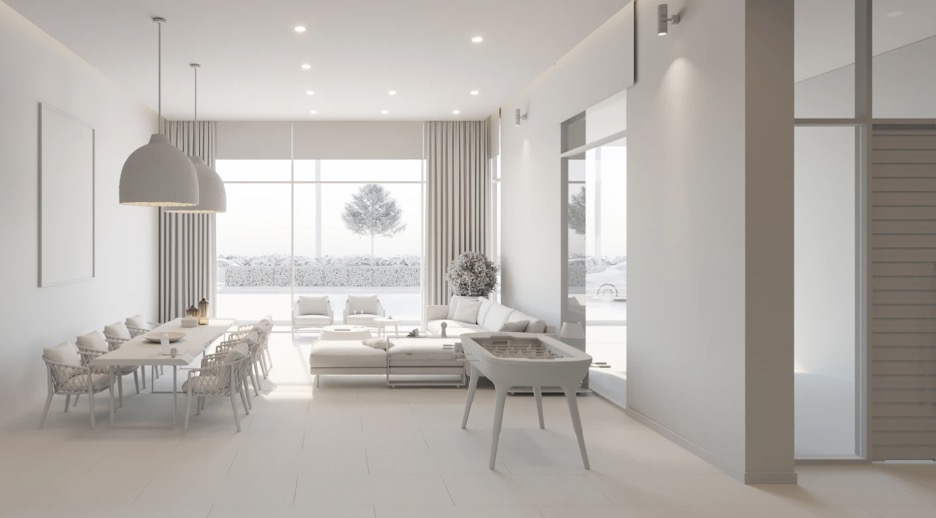
Phase 4: Adding Materials, Textures, and Details to the Images
The next step in the process once approval on furniture and fixture placement has been obtained, is to get to the fun stuff! Here, our designers and artists will begin to incorporate details into every part of the rendering. This will include adding finishes to the walls, ceilings, and flooring elements, as well as finishes to the furniture elements. Lighting design will be incorporated, which helps to set the mood in a space. The images remain a work in progress at this stage, and once again, the client has the opportunity to confirm the direction of the product. Any changes or modifications that are requested at this stage will be incorporated, and updated images are provided until we get them exactly how our client envisions them.
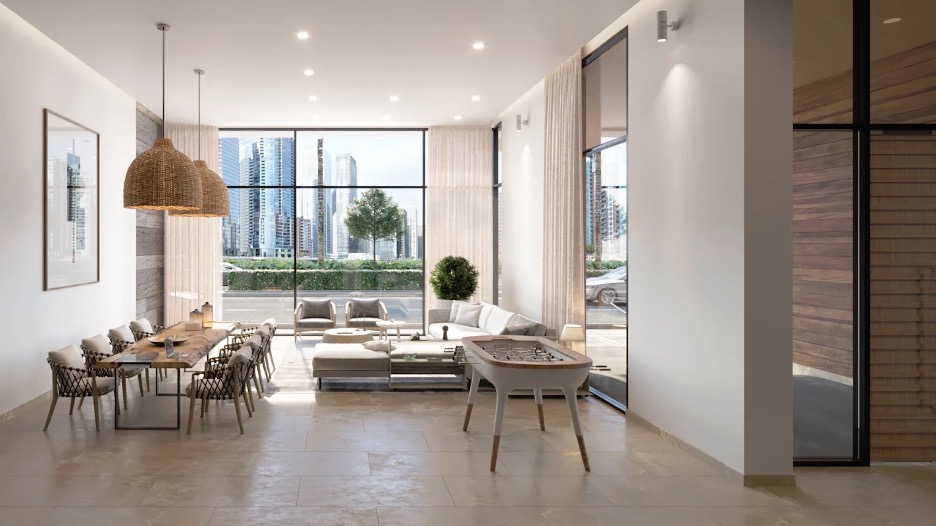
Phase 5: Turnover of High Resolution Images
Nearing completion, the high resolution versions of the renderings will be provided to the client. Here, they are able to analyze the visualizations in detail, and see all required modifications implemented into the rendering. The product produced at this point is now looking like a real-life representation of the space, and is just missing the final artistic touch to give it more edge. If any new changes are requested at this stage of the process, the rendering team will need additional time to incorporate the changes, as it requires going back several steps and, at times, starting over.
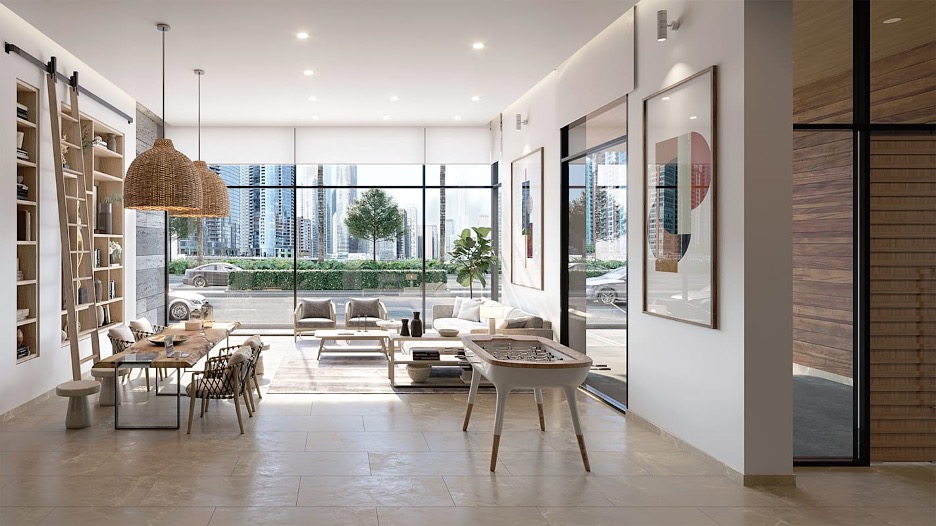
Phase 6: Finalized 3D Renderings that Impress
The final step in the process, after review of the high resolution images is to add the finishing touches. This process will add even more detail to the space including people, shadows, reflections, and an in-depth analysis by the 3D Visualization team. Although the work is 99% complete by the end of the previous step, this part of the rendering process is what sets the Render Atelier team apart. The level of detail we achieve in our 3D visualizations is unparalleled, and creates images that can impress even the most particular and detail-focused clients.
