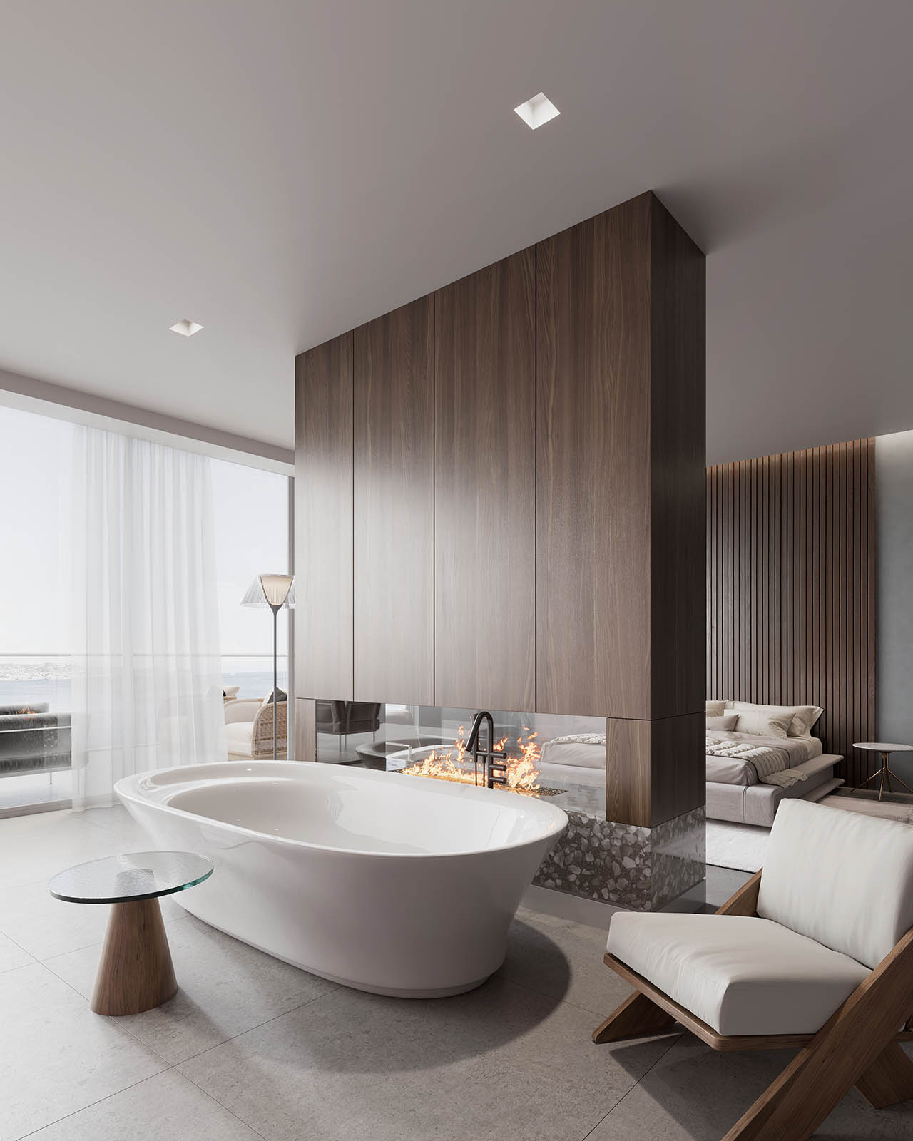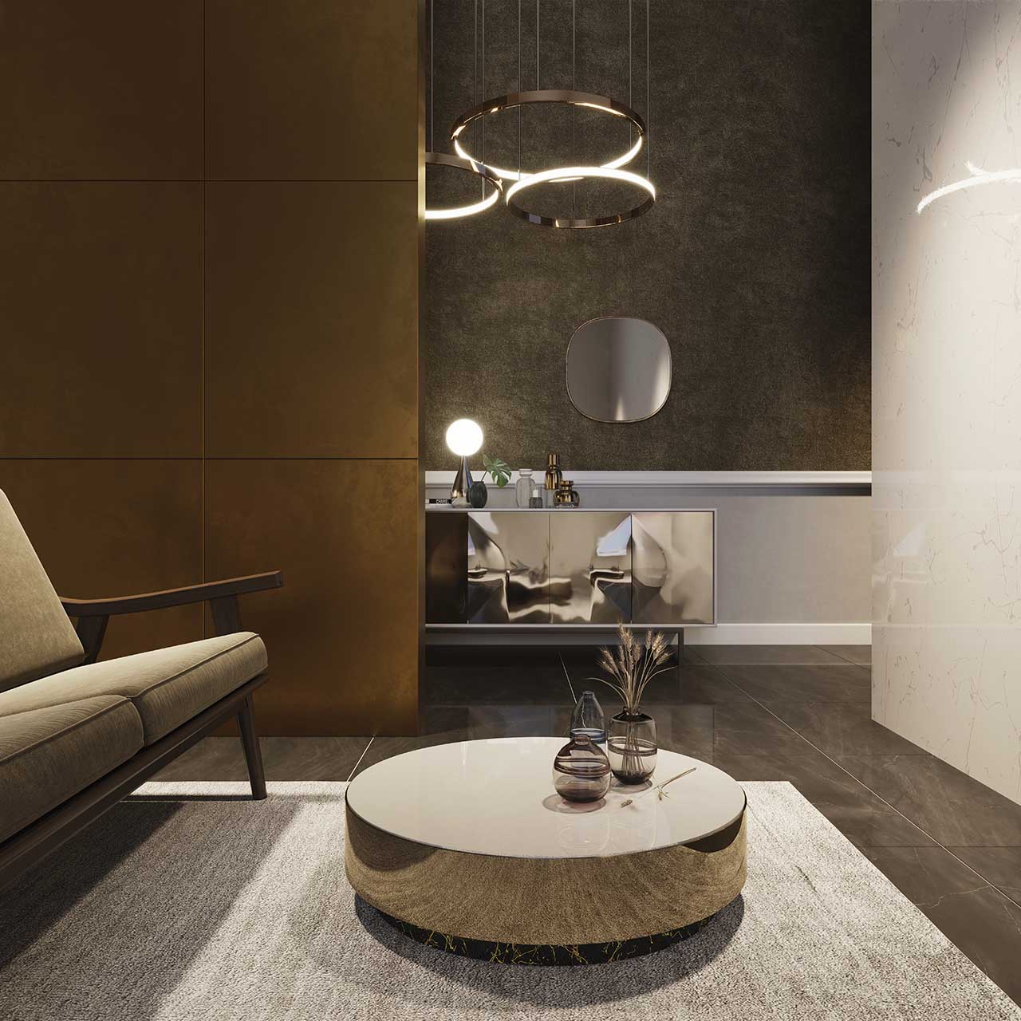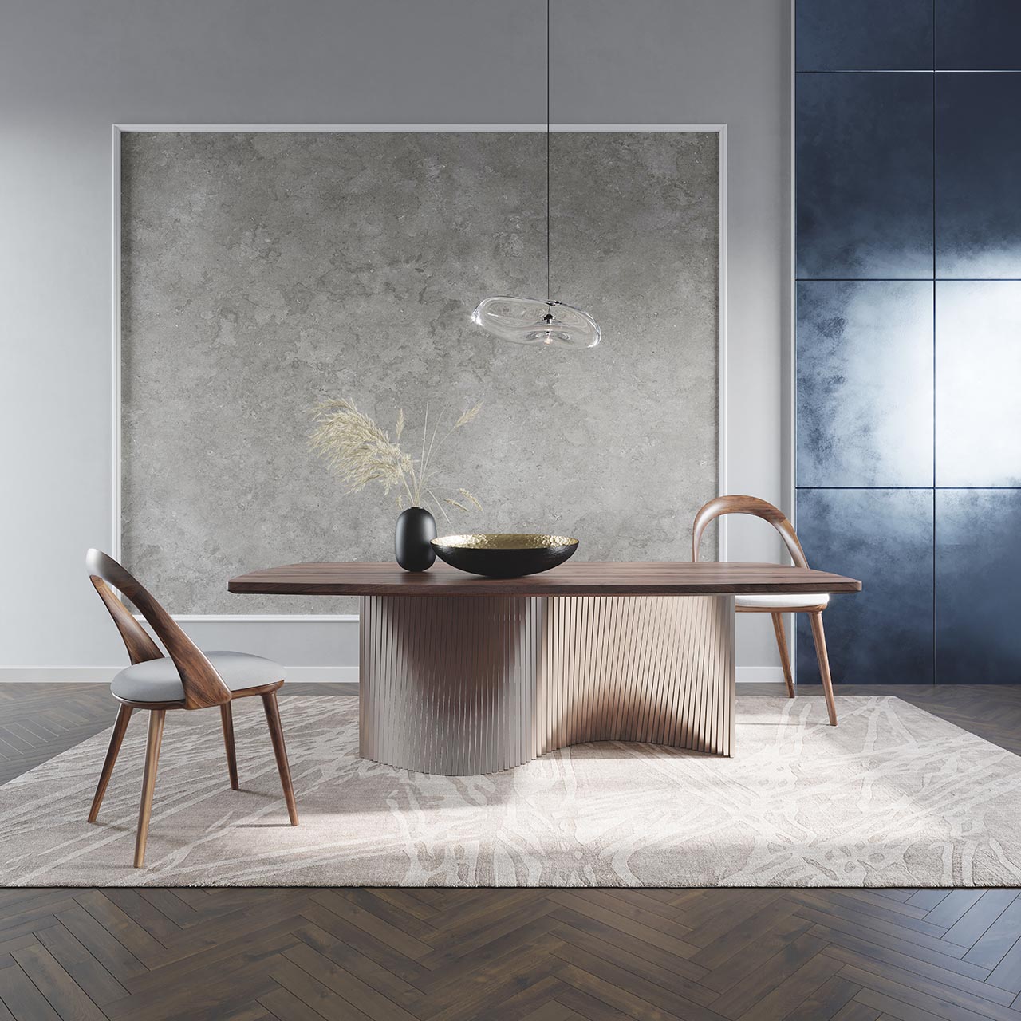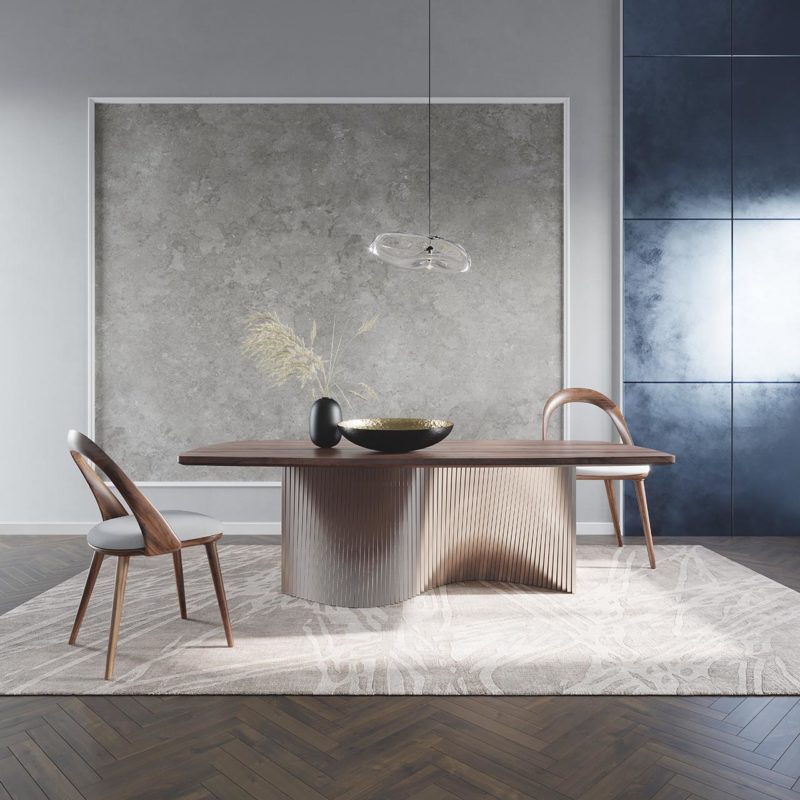Architectural Renderings: 3D renderings allow designers to create three-dimensional still images, and animations of architectural spaces with the purpose of visualizing ideas in a realistic fashion. The design and construction industry has evolved exponentially in the past two decades and technological advancements have made this practice more accessible than ever. Now, more than ever, rendering artists have the ability to mimic exact finishes, and landscapes that accurately portray design intents with the use of advanced programs and, of course, artistic skill.
What is an 3D Architectural Rendering?
Table of Contents
The act of rendering is the process by which modeled designs are detailed to scale in a three dimensional manner. The result can be still images, virtual reality tours, and walk through videos, among others. The visualizations created through these renderings are a great tool to use in design development, presentations, and design competitions when you want to show off your work in the most realistic way possible.
The process of creating 3D renderings is thorough, and involves collaboration between architects, designers, and the rendering team to ensure the best possible result.

What are Renderings Used For?
Architectural renderings can serve a multitude of purposes. One of the most common being, to help architects and designers in the design development phase of projects. Bringing in rendering specialists during the design phase can save the project team time and resources as they work to finalize spatial layouts, furniture placements, and finishes in each room.
Rendering specialists can help visualize different options early in the design phase, before selections are finalized. By delivering still images or virtual tours through the space being designed with all finishes implemented, architects have a chance to course correct early in the process, before it’s too late. This is an invaluable asset that can save architectural professionals time and costs by eliminating the need to redesign or reorder materials after construction is already in progress.
Renderings have become a staple in professional design presentations as well. Oftentimes, the “WOW” factor comes from the most awe-inspiring image on the board. The beauty about renderings is that they can convey any chosen moment within an architectural space. Whether that’s a floor plan view, an elevation view , or an isometric view of a key area, the viewpoint for the still image can be specifically selected to show off the best parts of the design.
Taking this one step even further, visualizations don’t just have to be still images. While this is a more intense effort, creating video tours or virtual reality visualizations of spaces can be just what a project needs to succeed. Walk-through videos showing all of the spaces within a building can help viewers envision themselves in the space, and show off even more details in a more digestible format.
The markets that benefit from 3D Architectural renderings are plenty, from commercial designers, to land developers, to real estate agents. Creating these rendering starts with a goal, and once that is identified, the final result can be tweaked to fit exactly what the client needs. Beautiful visualizations can elicit emotions from customers that help them fall in love with what is being offered, and can seal the deal in many sales.

Can Renderings Improve Sales? 3d Architectural Renderings
The short answer is, absolutely. As professionals in any design industry, we understand the minutiae of the details we incorporate into our designs. This can be especially difficult to communicate with others who are not familiar with terms, reading drawings, or interpreting designs.
Take, for example, a custom home designer. The target audience is often families, who want nothing more than the home of their dreams. The problem? They don’t know exactly what they are looking for design wise. Pushing information at them such as furniture schedules, finish schedules, and material specifications won’t help show them why the design being presented is the best option for them. What will catch their eye is a visual representation of what the exterior of the home would look like, including landscaping details that anchor the design to a place they are familiar with. When a designer chooses to implement 3D Architectural renderings into their sales presentations, they have to do much less convincing. The images speak for themselves, and as they say, can speak a thousand words.
In the land development and commercial construction industries, there is often competition with different designers presenting their ideas for the next building being erected. In high profile cities and locations, the competition is tough. Designers come equipped with all of the bells and whistles, and 3D renderings and visualizations are at the forefront of every presentation. 3d Architectural Renderings
What’s in Store for the Future of Rendering?
Technology is ever evolving, and the future of computer generated 3D renderings is going through incredible growth. 3D rendering programs can already produce crystal clear images that can lead viewers to question whether they are looking at a real life image or a rendering. However, there’s more to come. With developers constantly working to improve the quality and functions of these programs, there’s more to be seen over the foreseeable future.
One thing remains certain, computer generated renderings can only take 3D visualizations so far and rendering professionals hold the key to great results. While technology can help simplify the process, the artistry comes only from individuals who have an eye for design, and can manipulate the files to fit exactly what clients need. 3D rendering programs provide the tools needed to create, but lack the capacity to create customized visualizations to fit individual needs.
Render Atelier has an experienced team of architects, designers, and artists who are consistently developing their skills as technology progresses. Their artistic touch can be seen in even the smallest details within the 3D renderings they produce, and tailor each design to fit our client’s vision. From exterior architectural renderings to interior design visualizations, our team is equipped with the right tools to do it all. We are invested in innovative and progressive practices to create high quality renderings, and look forward to discussing your next project. 3d Architectural Renderings


