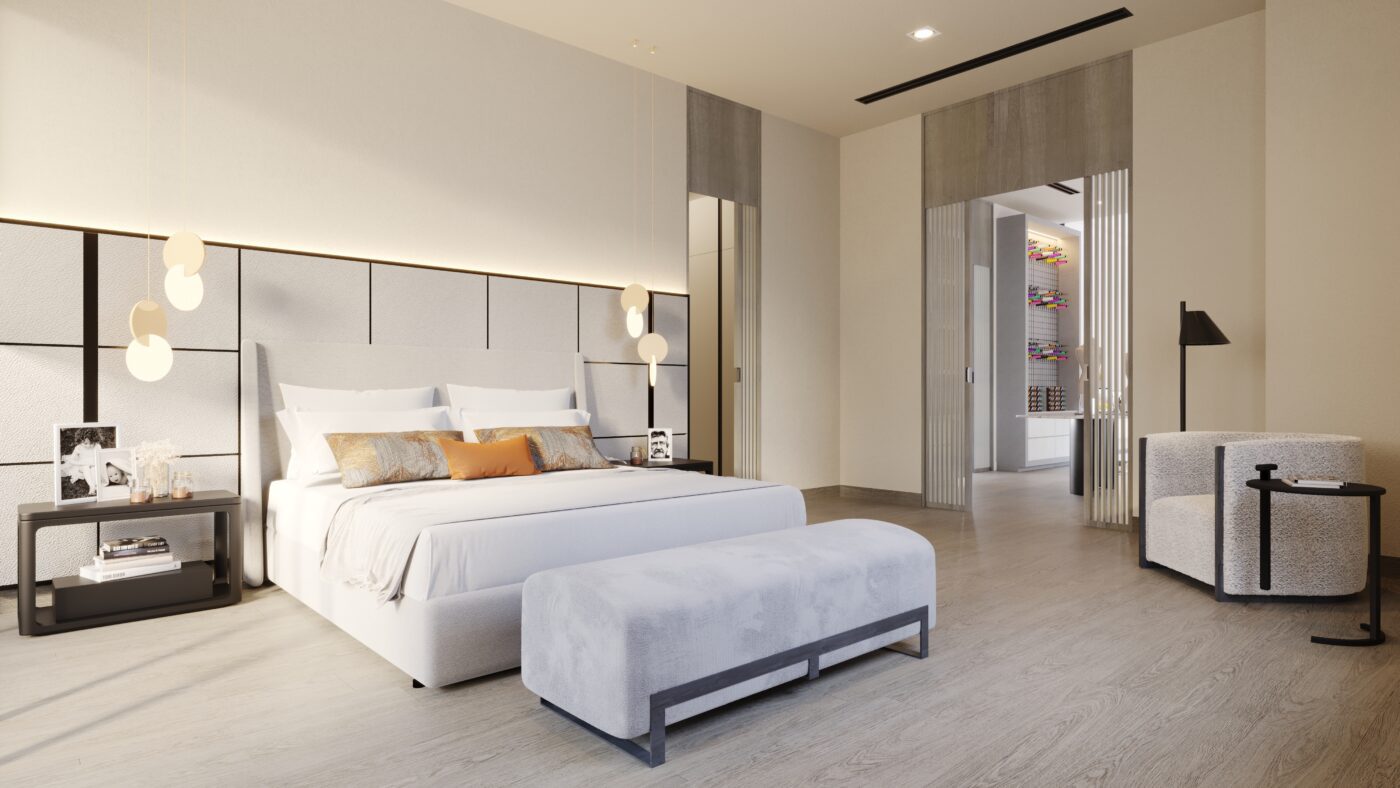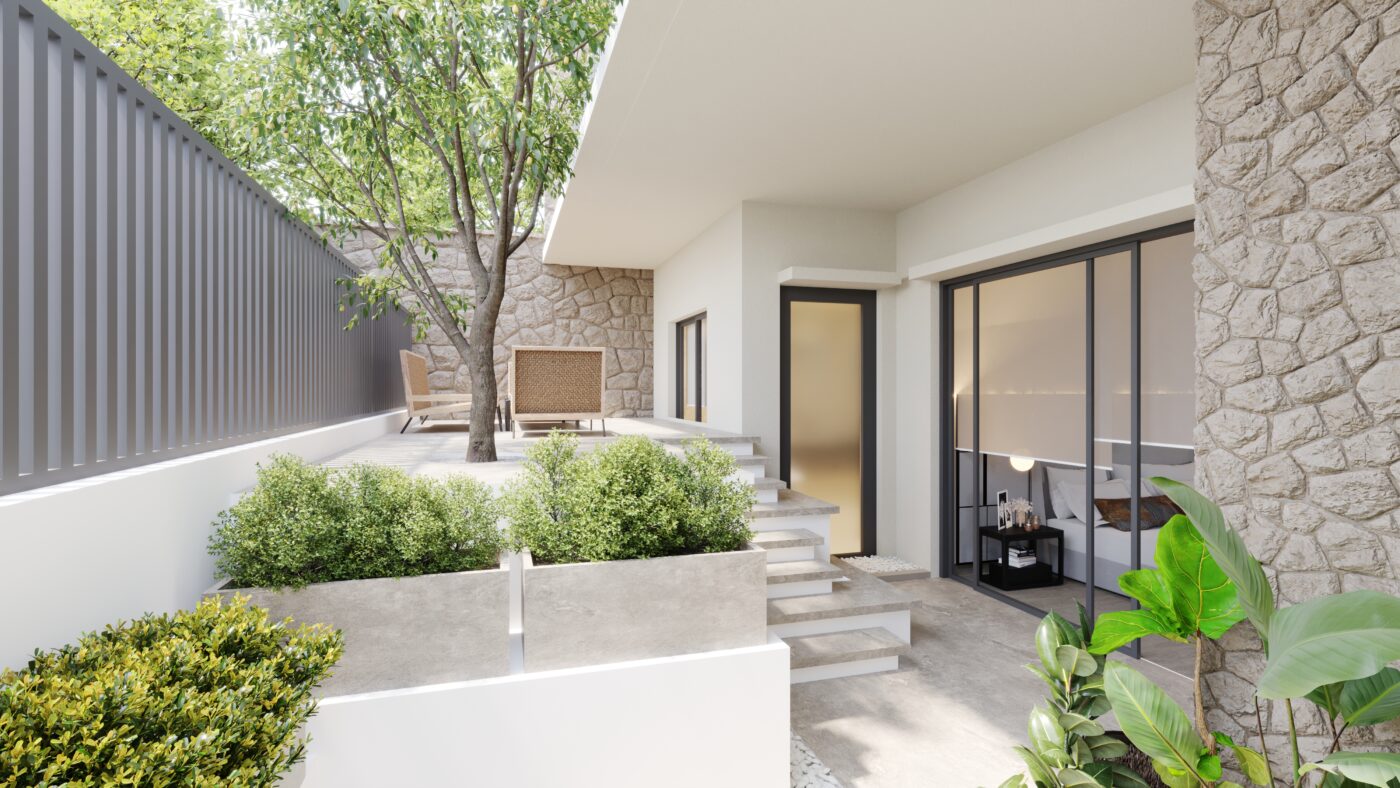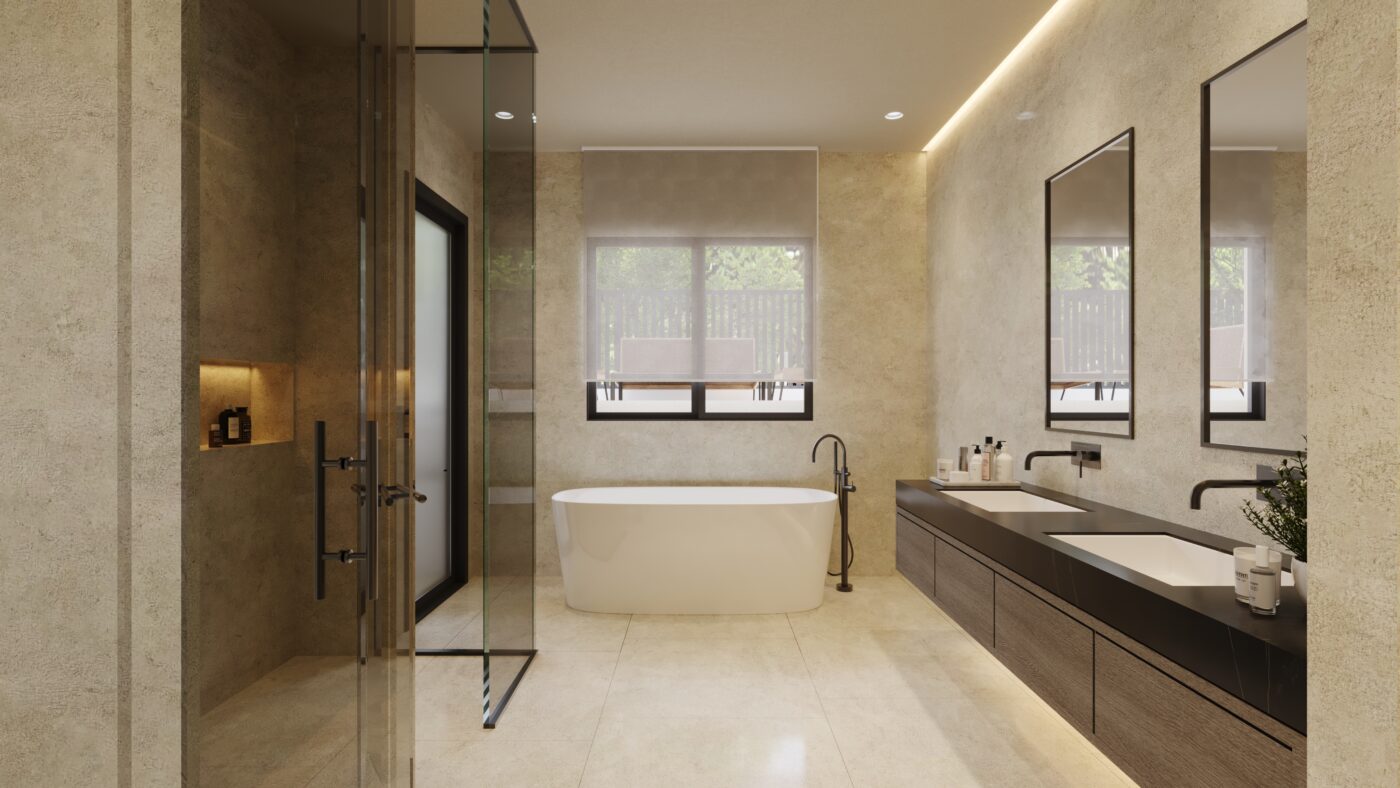A picture tells a thousand words, and helps you pitch your design effortlessly!
When it comes to interior design projects, 3D renderings are changing the game completely with realistic visualisation and faster operations. The future of interior design with 3D renderings seems extremely bright, with adoption by most leading designers and studios worldwide.
According to a Global Market Insights report, the market size for 3D renderings crossed USD 3 billion in 2022, and is estimated to grow at a CAGR of 20% from 2022 to 2023. This widespread adoption across interior design, architecture, construction, real estate and several other sectors speaks for the extraordinary potential of this technology. This is supported further in the report which says that in the year 2022, 36.9% of the 3D rendering market share was bagged by visualization and simulation, which includes 3D interior design renderings.
But what exactly is the role of 3D renderings in the future of interior design? How does it really benefit interior designers in their projects?
Table of Contents
Before we dive deeper in to the subject, let us try to understand a bit about what 3D renderings are. Earlier, designs for interior projects were mostly either hand made sketches and drawings that were presented to the customers to show them the proposed idea. If the client liked it, it would go on for execution, but if they didn’t, the designer would have to go back to the drawing board and start afresh. 3D renderings are essentially images and animations of the 3D models of the objects inside the design and the set up. These are photo realistic imagery that help viewers actually see the color, texture, lighting and mood of the entire design.
Now that we are clear on what 3D interior renderings are, lets head on to see the benefits of adopting this technology.
Impact of 3D Renderings on interior design
Technological advancement goes hand in hand with business advancement. Using 3D renderings for your next interior design project can make the process much easier for you, and here’s how:

1. Visuals are the key:
As mentioned earlier, when clients see a 3D rendering of your design, they get to experience the actual set up in a miniature form. Lengthy descriptions of each aspect of the hand drawn images involving client’s imagination bears the chance of misunderstanding the design at an earlier stage of work and later having to rework when the construction is in pace.
With 3D renderings, you do not have to spend much time explaining about the lighting, textures, mood, and other factors – they can assess the merit of the design through a holistic view via the renderings and give their approvals faster.
2. Process optimization:
Using 3D renderings for your interior design projects makes the process faster while ensuring alignment with all stakeholders. Quicker approvals at every stage of image development, and constant engagement with the client ensures that every element is in place when you make the final design presentation. Making alterations in 3D renderings is also quicker compared to traditional hand drawn sketches.
3. Time and resource management:
When you outsource your design for building 3D interior renderings to a studio, you save a lot of time and effort, and gain many convenient and impressionable outcomes. Your in house artists get time to work on other projects while staying updated with the developments in the outsourced one. However, it is extremely important to engage 3D rendering studios that have experience working on a variety of projects with clients across the world. This ensures that they understand and execute your brief accurately and deliver results that leave viewers in awe.
4. Resource library:
Advancements in 3D renderings and interior design have make developing images for projects much easier. Most software used for 3D rendering have libraries rich in material and texture options and a lot more. This makes it much easier for you to experiment and try out these options easily on your design and see what appears the most suited to the set up. With such flexibility of design alteration and image development available for interior designers, no wonder using 3D renderings for projects is now a big hit!

There are several other benefits that can be listed out that support how technology is changing interior design with 3D renderings. The fine and finished realistic appeal of the 3D interior renderings can easily be taken up a notch with human figures in the images, which makes clients understand what it would it would be like to occupy the space. This, in turn, levels up your pitch. Using 3D interior renderings for faster approvals and execution of your project is how 3D renderings are transforming the interior design industry.
Adopting tools and technologies that make processes faster and more efficient lie at the core of business success. Outsourcing your interior design project imagery to 3D rendering studios helps you save on a lot of effort and time which can be utilized more productively in other tasks. At Render Atelier, we are a team of experienced 3D artists and architects with years of experience working on interior design and architectural visualization projects for clients globally. We can help you convert your next pitch into construction, with the help of stunning 3D renderings that are set to impress.
To know more about our work and offerings, reach out to us at – [email protected]

