The next soccer world cup is fast approaching and architects and 3D rendering companies in Qatar have long finished their ideas of what they think it should look like. The time has come and people will now be able to see how the 3D renderings stack up to the real thing next year. Some of the stadiums are almost complete and the designs are just amazing. The designers have really drawn inspiration from the area in which they are in and the results really speak for themselves. In this article we are going to look at the stadiums with the best 3D rendering design to reality matches. There is no shortage of great work that has been done – let’s get into it!
Lusail Stadium: World Cup Final Holder
Table of Contents
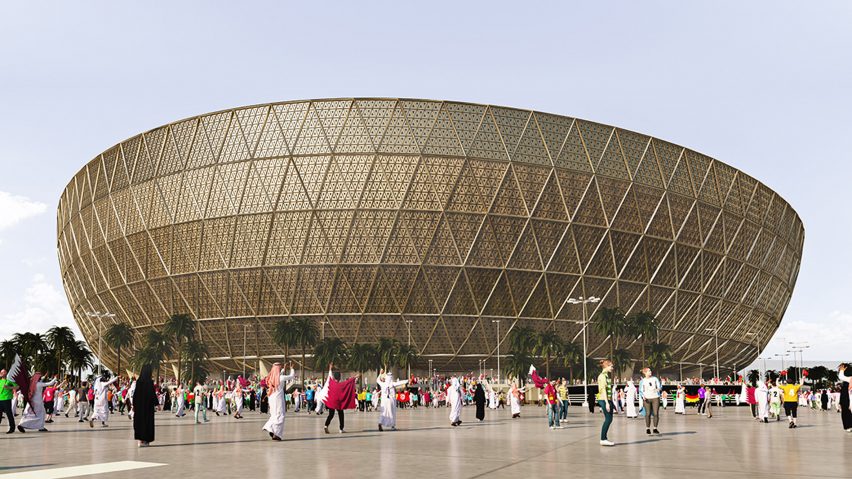
The Lusail Stadium is the first stadium on our list that we will look at. It will host the opening and final matches of the tournament and is truly a final-worthy masterpiece. It is also the largest stadium that has been built out of the 8 stadiums that were physically realized.
The Qatar 2022 Soccer World Cup is actually the first time that the international competition will be held in the Middle East. And the design of the 80,000-seater Lusail Stadium has definitely not disappointed in the build-up anticipation.
It was originally designed by Foster & Partners, the British draughting service. And the construction has recently just been completed. It has been hailed as an outstanding tribute to the nation’s founder as it has also been constructed on the founder’s land.
Once the world cup has finished, the Lusail Stadium will not become another dinosaur of wasted space like so many other previous stadiums. The country has plans for it to become a community soccer pitch, a clinic and a community center. It will have a life after the World Cup as a community project with the people first in mind.
Stadium 974: The Container Stadium
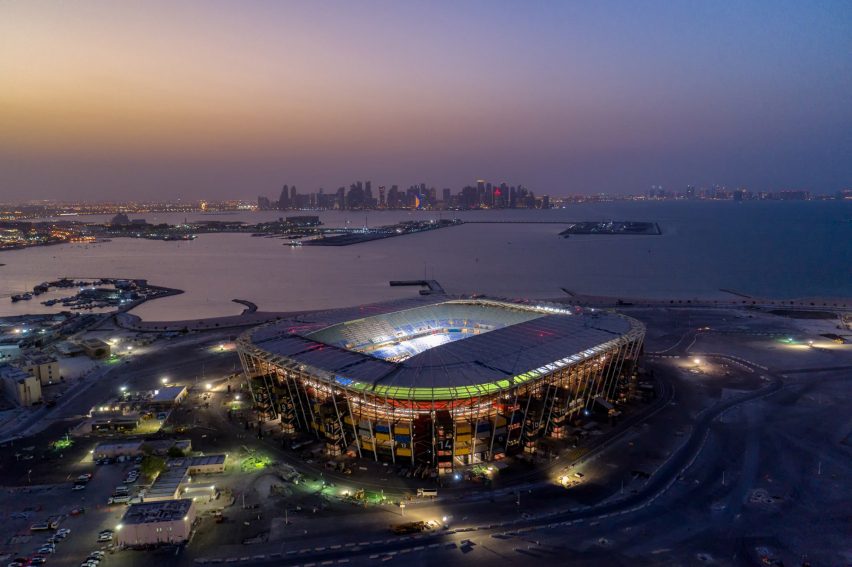
It is not very often that architects will come up with radical new ideas that then get built in prestigious sporting events. Stadium 974 is one of those rare, but oh so genius projects that fit in perfectly with the theme of the whole scope of the building project.
Stadium 974 gets its peculiar name from the number of shipping containers that were used to construct it. Shipping containers in a soccer stadium? Yes! Interestingly enough, the number of shipping containers that were used in the construction – 974 is also the international dialing code for the country. Absolutely brilliant.
The reason for using containers in the design of the stadium was to highlight the current drive by Qatar to create a sustainable future. Using the shipping containers managed to save the project an amazing 40% of the water that would be traditionally used in the construction.
The other reason for using containers was to account for the use of the stadium after the World Cup. Many buildings after international sporting events tend to become relics of the past with no use. It is a frightful waste as the enormous amounts of money that get injected into the projects tend to become wasteful if the building only has a once-off use.
Fenwick Iribarren Architects were the masterminds behind the 3D architectural rendering genius that was brought to life recently. Their understanding of what the Qatar brief of sustainability was both genius and strange. But in such a way that it all made sense and was to the betterment of the whole project.
Al Thumama Stadium: The Qatar Difference
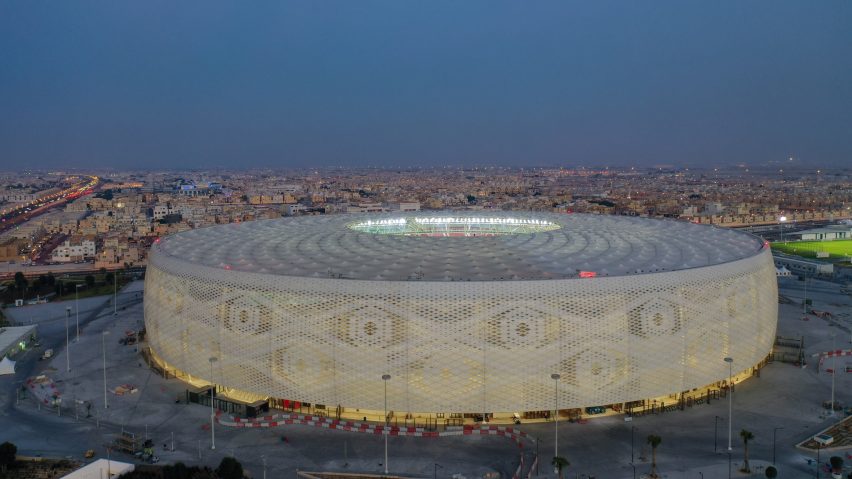
What makes this Soccer World Cup Stadium so unique is that fact that it is locally designed by the Qatari Ibrahim Jaidah. And one can clearly see the influence of this in the stadium’s design. The Al Thumama Stadium has the appearance of the local gahfiya headpiece. Which is a brilliant architectural nod the local culture.
The stadium has a seating capacity of just 40,000 and is the 6th stadium that was completed for the event in 2022. The name of the stadium: Al Thumama was based upon the name of a local tree that is found in the area. Once again, the developers trying to incorporate as much reference to green sustainability as possible.
The 3D architectural rendering company that Jaidah used explain that the inspiration behind the design was due to the desire of the architect to try and incorporate the new and modern design features with a traditional aspect. The key aspect being that simplicity is best.
Another key aspect in the decision making of adapting the gahfiya design was because of its ability to keep the wearer cool. The headpiece is often worn by men all over the Middle East as a way of deterring the heat from their heads. Likewise in this design, the gahfiya design implementation would be able to keep the spectators below cool as well.
The Diamond in the Desert: Education City Stadium
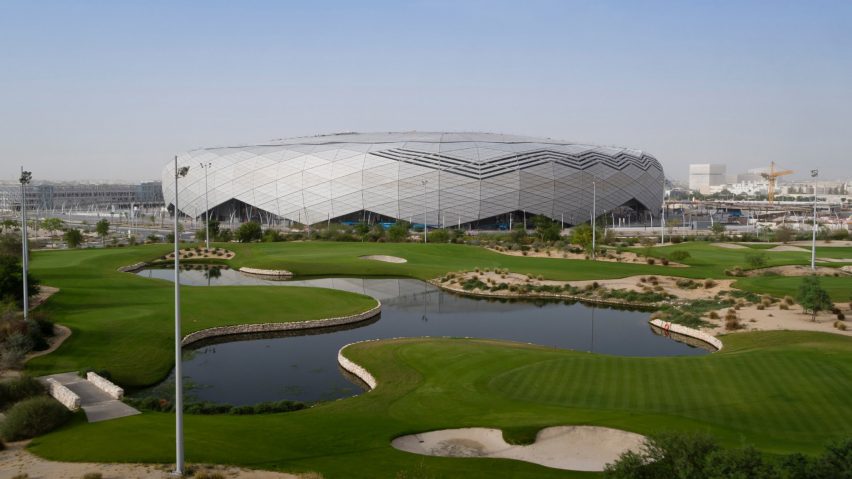
Here we have another jewel from the workshop of Fenwick-Iribarren in conjunction with the assistance of Pattern Design (for obvious reasons). Officially known as Education City Stadium, but nicknamed the Diamond in the Desert due to its iconic shaping and stunning green location in the middle of a dry land.
Originally designed in London by Pattern Design, the final 3D rendering concept was finished by the Spanish team from Fenwick-Iribarren. The design was incorporated to hold over 45,000 spectators as being one of the largest stadiums to make an appearance in the Qatar 2022 Soccer World Cup.
Looking at the style of the stadium, one can clearly see the Middle East influence of the diamond triangular shape on the outside. It has been said that this shape alludes to the strong sunlight that is often found in the area. Although from the outside, one would mistakenly think that the staium is round – but upon investigation and seeing the inside, it will seen that it is in fact rectangular.
This alludes to the brilliant design done by the 3D architectural company of Fenwick which showed that practicality and design could go hand in hand. In an intersting move by the company that built the stadium, over 29% of all consturction materials used inside were recycled. Once again showing the stringent and dedicated focus on sustainability. The stadium has even won 5 Stars from the Global Sustainability Assessment System – nothing to shy away from!
Al Wakrah: The Dream of Zaha Hadid Architects
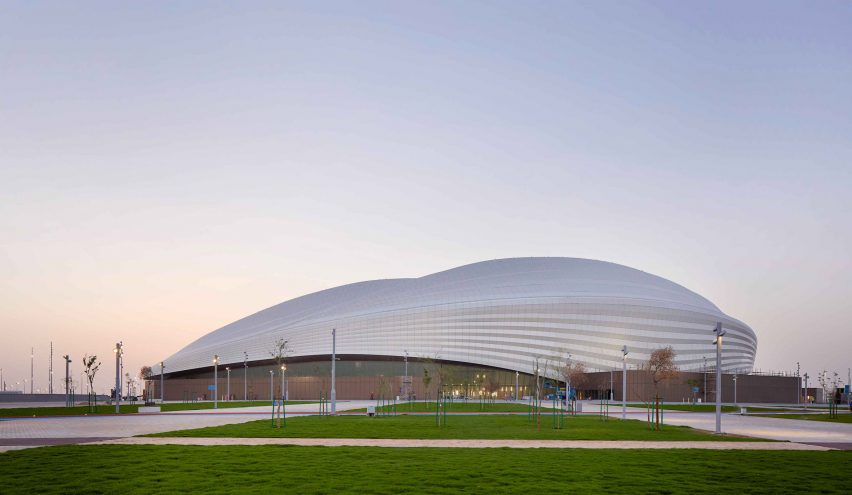
The impressive 40,000 seater stadium that was created and designed by the famous Zaha Hadid Architects and was the first stadium to be completed for the 2022 tournament. The design shape inspiration was taken from the dhows in the region. Dhows are small fishing vessels which are a common sight in the nearby area.
The biggest design feature that really makes the stadium stand out is the fact that the roof is fully retractable. This means that players and fans alike can keep cool with the stadium having the ability to keep its roof closed. What makes this more interesting, is the shape of the roof and how the visualization of it turned out. They 3D rendering company had a big challenge with regards to keeping the dhow-related design brief and maintaining structural integrity with the moving roof.
After the 2022 Qatar World Cup, the stadium will have its seating capacity reduced to 20,000 seats to make way for a training facility as the stadium will have a permanent soccer club to call it home. This is to ensure that the building space note be wasted and can still hold international matches in the future. 3D rendering companies in Qatar
Concluding Thoughts: What Does Render Atelier Offer?
The stadium designs for the FIFA 2022 World Cup in Qatar are just stunning and extremely well done. The 3D rendering companies in Qatar that assisted in the designs were professional and drew upon local inspirations that fit the brief perfectly. They did not intend to imitate anyone, but keep it very local to Qatar while maintain a modern sustainable design.
Render Atelier is no stranger to the design demands of the Qatar market and have used their extensive portfolio to perform outstanding work for clients in the region. Their work was done perfectly to the brief and had an element of professionalism that many others strive to emulate.
Just one example of the work done by Render Atelier was the Katara Plaza which showcased an out-of-the-box design that left little guessing as to what the destination could be known for. The 3d rendering that was done highlighted important building design features that fit in perfectly with environment in which it was to be built.
This example of the work done for the Katara Plaza is just a drop in a bucket of the work experience that Render Atelier has to offer future clientele. Notwithstanding their ability to draw upon their impressive and internationally-diverse portfolio that would assure anyone that their 3D renderings abilities are far above par. 3D rendering companies in Qatar
