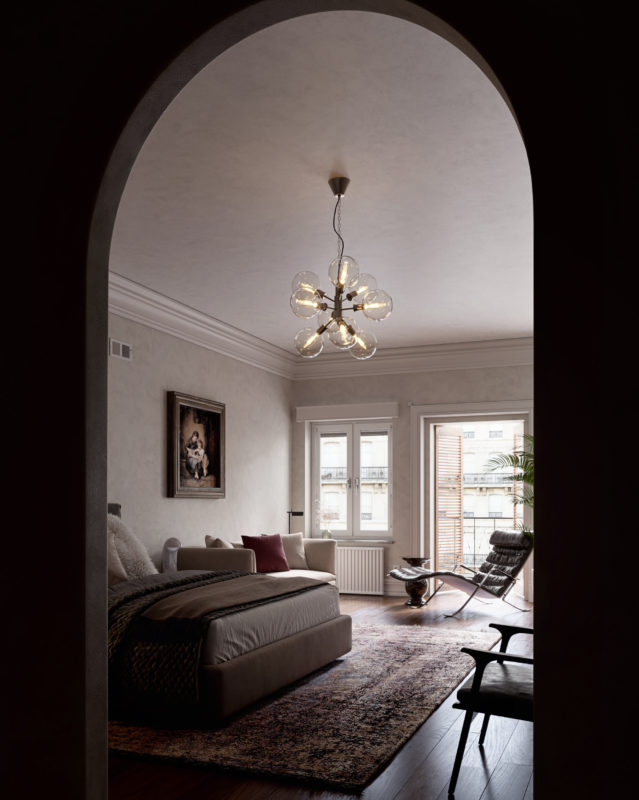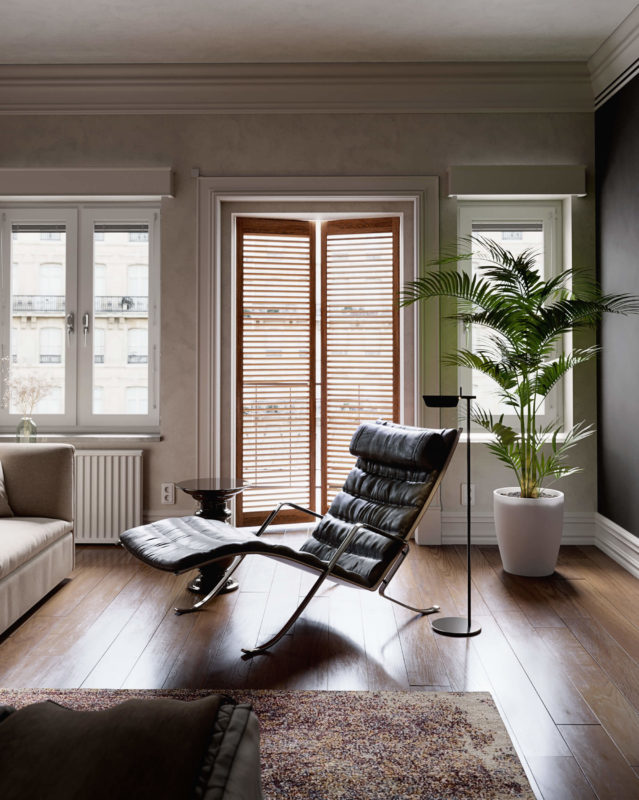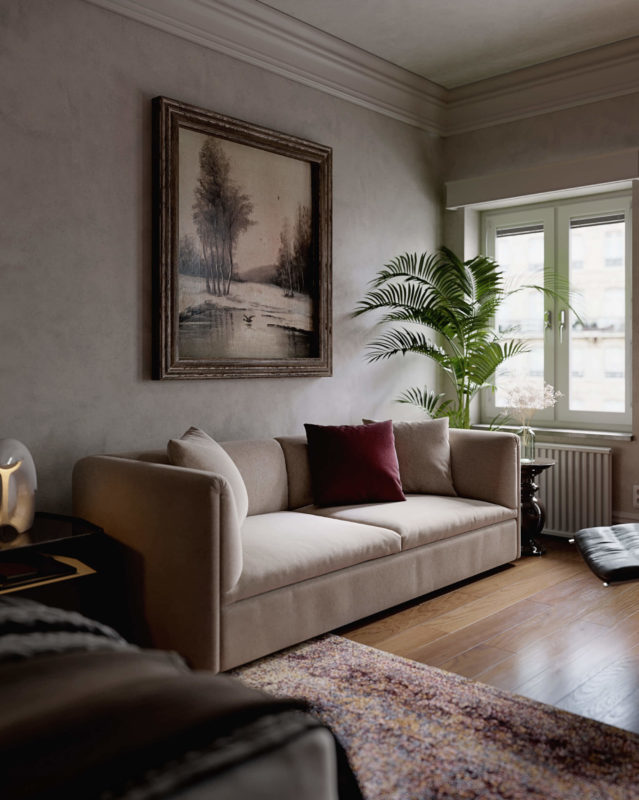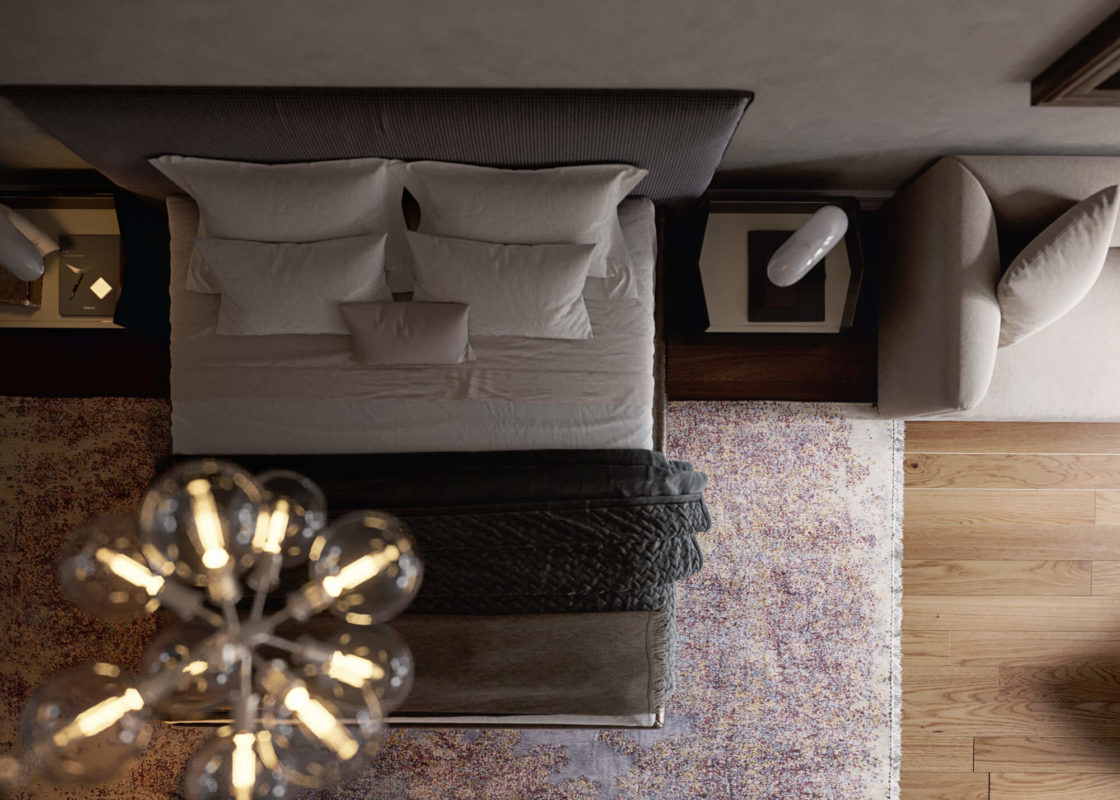Interior renderings in Norway. Scandinavian design is known for its minimalist aesthetic, sleek lines, and a light and neutral color palette. The Scandinavian Room embodies all of these qualities and more, and our client brought Render Atelier on board to highlight this elegant design through 3D renderings.
Our client’s goal on this project was to highlight three key qualities in the space: the custom furniture pieces, the combination of natural light and light fixtures, and finally the spacious layout of each room. Through careful selection of specific scenes, the 3D visualizations elegantly portray these moments in the space.
As a professional rendering agency, Render Atelier focuses on delivering high-quality 3D visualizations that exceed our client’s needs. Our team is made up of creative artists, architects, and designers who specialize in CGI design and have an eye for detail.
In partnership with our client, the Scandinavian Room project came to live through 3D photorealistic interior renderings well before being built. This allowed the design team and client to resolve design concerns in advance of construction, proving to be both time and cost efficient.
Our interdisciplinary team is eager to tackle complex projects with a positive attitude, and with our client’s vision at the forefront of every decision.
By bringing Render Atelier, a London rendering agency, into the project, we can bring your next project to the spotlight. Our Norway rendering services are a notable tool to implement on your project.
Client name: Private Cleint
Project name: The Scandinavian Room
Project location: Oslo, Norway
Project type: Interior renderings




