
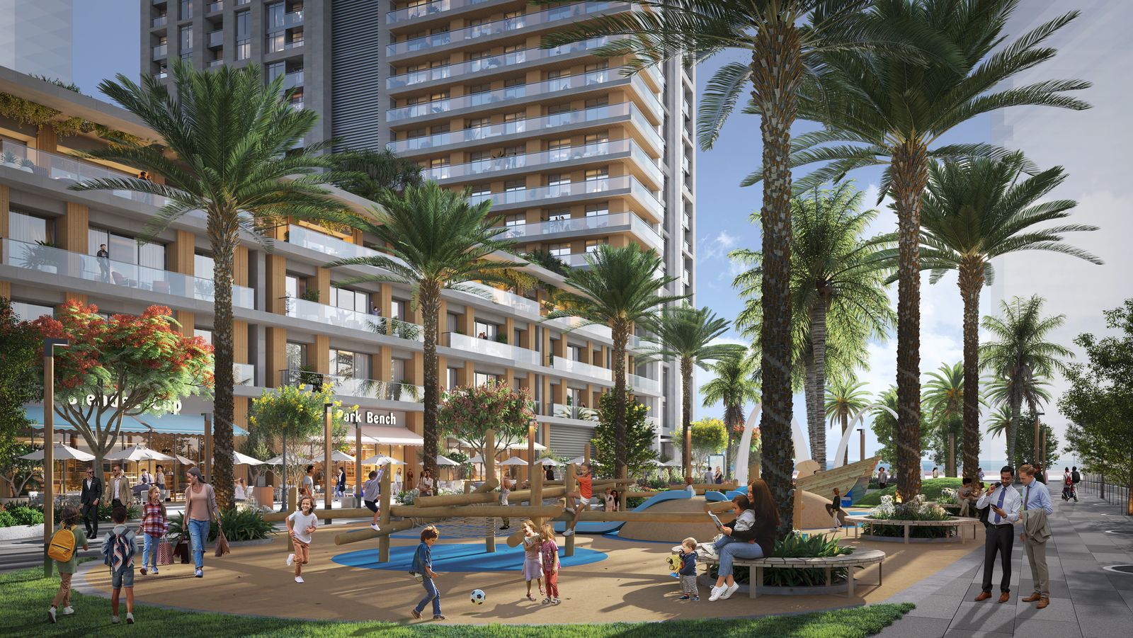
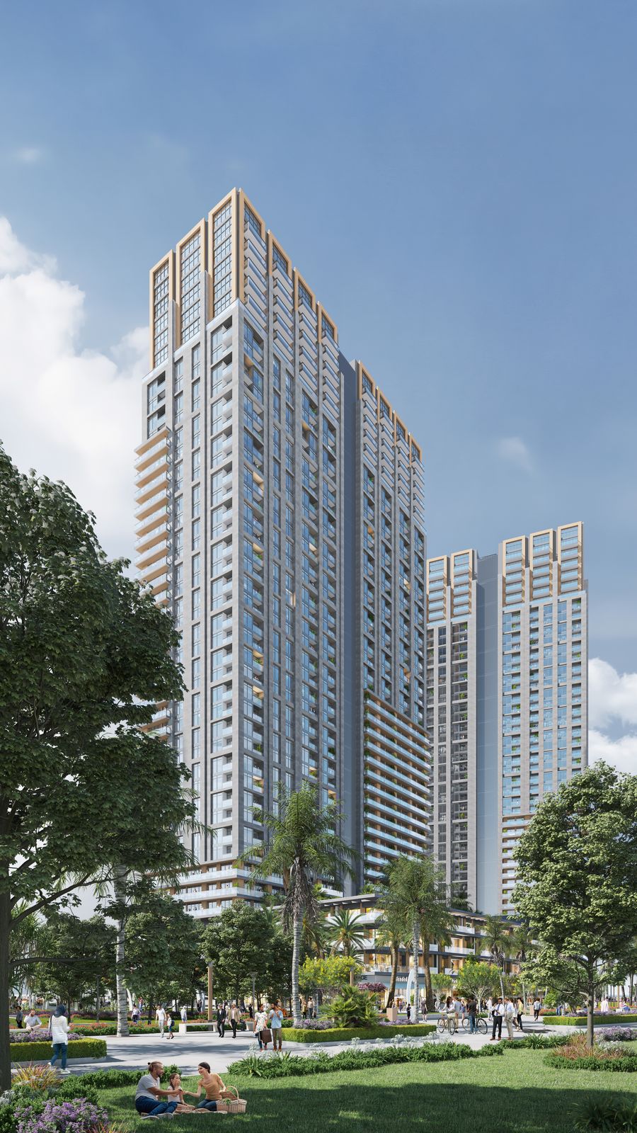
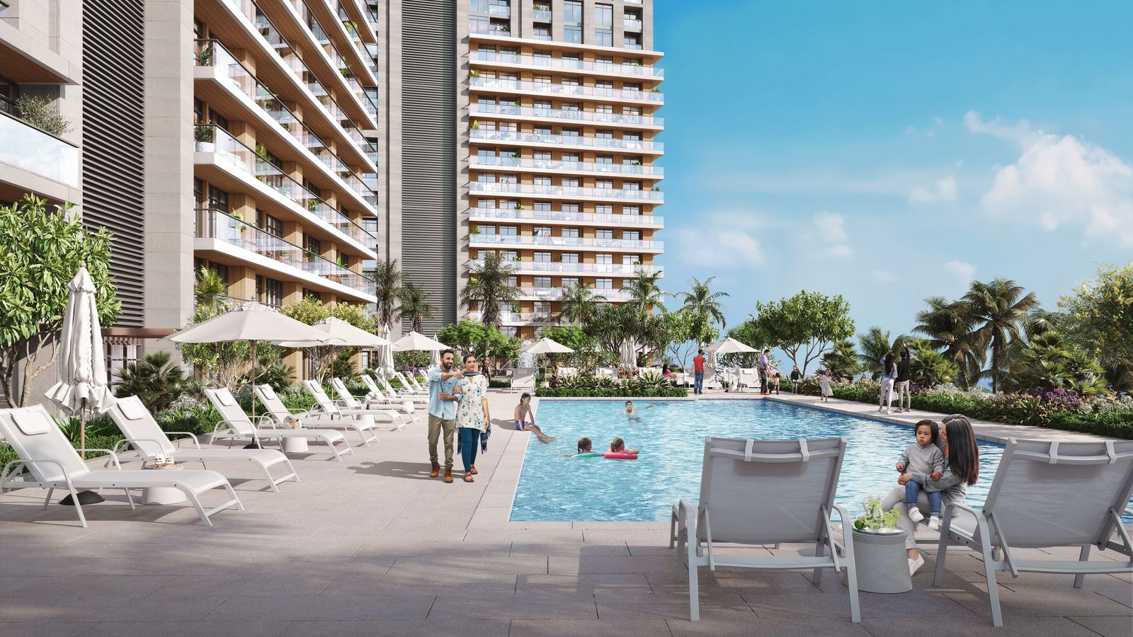
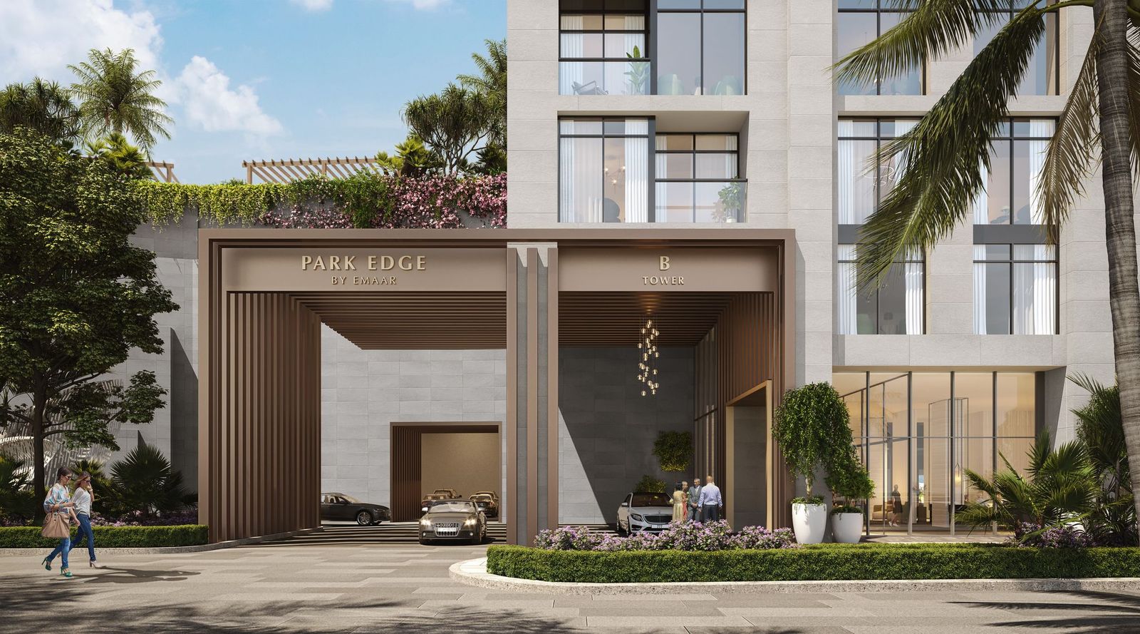
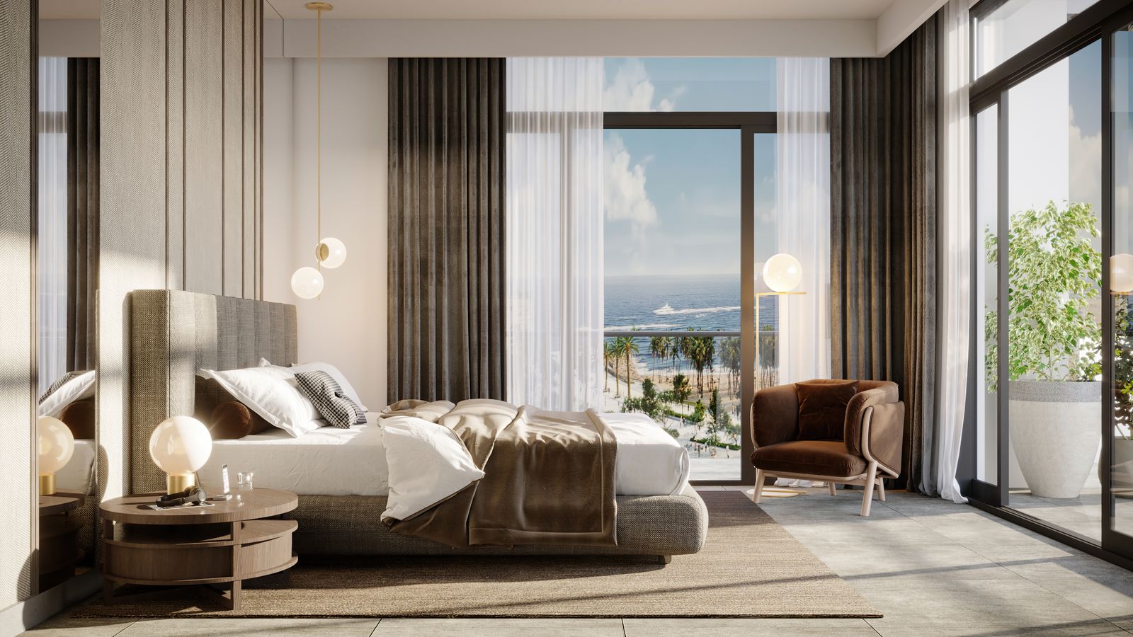

Project Name: Emaar Park Edge
Project Type: Architecture
Project Description:
The Park Edge is a residential cum commercial project designed by the Emaar Group. The essence of the project sits in luxury and accessibility to an array of spaces and services.
The residential units exhibit openness and airiness through French windows, elegant interior design and lighting, and spacious balconies. The communal spaces are lush green with plenty of seating space, ornamentation and aesthetic artwork. The structure also has a shopping area that serves as a space of recreation and leisure for residents and visitors alike.
The 3D renderings for this spacious complex were created keeping luxury and functionality at the forefront. The images offer a peek through into what life can be like in an expanse of this capacity, taking viewers on a tour through the walkways, communal and living spaces for a flavor of its essence.
