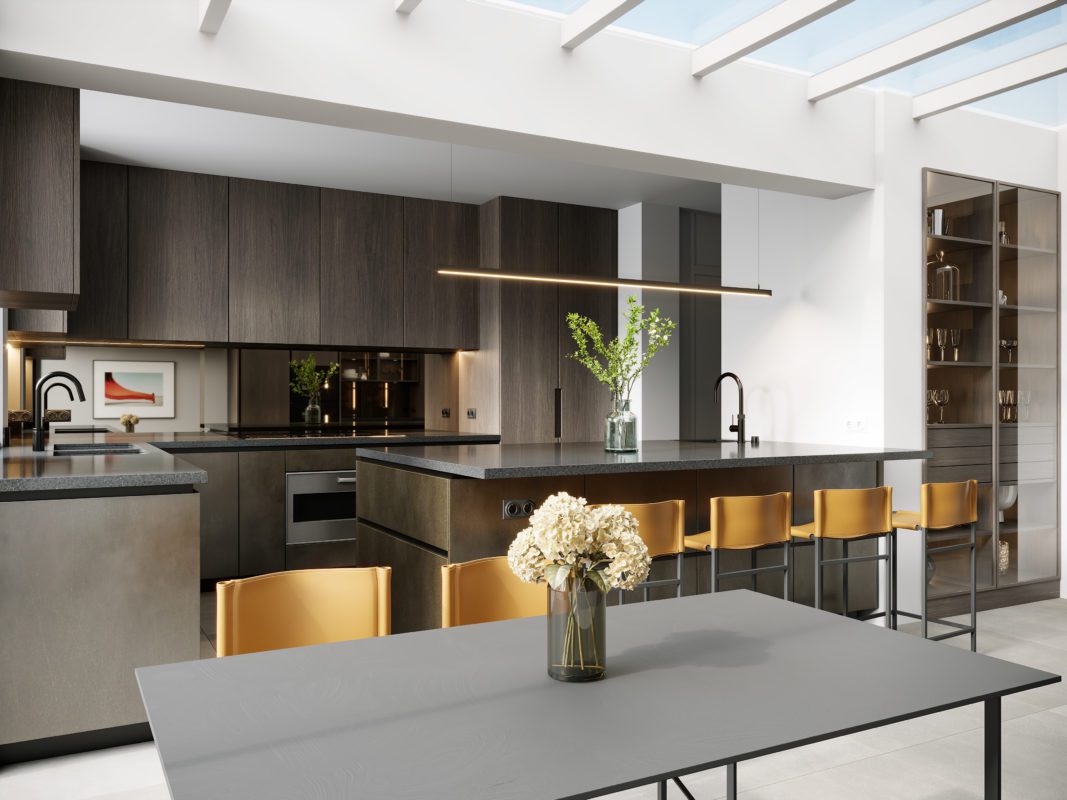The kitchen is the center of a home in so many ways. It’s a room that always receives a lot of attention. Conceptualizing the right environment and setting for a kitchen is crucial to convince your clients. To achieve the best kitchen design, architects need to find the right approach so that they can strike a balance between aesthetics and functionality.
You need to give them a way to picture themselves in the design of the kitchen that you are suggesting; and you can’t give them an actual tour of this kitchen until the property is constructed and put up for sale. But you can give them something that’s close: a 3D Kitchen Rendering.
How Kitchen Design Rendering Helps During Presentations
Table of Contents
1. Detail Matters: Appliances, Materials, Lighting and more
Details go a long way when it comes to convincing your clients. For example, having a kitchen rendering with realistic design elements, like a refrigerator, a kitchen counter with ingredients placed on it emphasizes the theme your design conveys. Pay attention to reflective surfaces to capture the feeling of realism, such as glass panes or metallic objects and appliances. Details help your client enter the space you are envisioning for them in their imagination; they have to be able to put themselves in the space you’re suggesting.
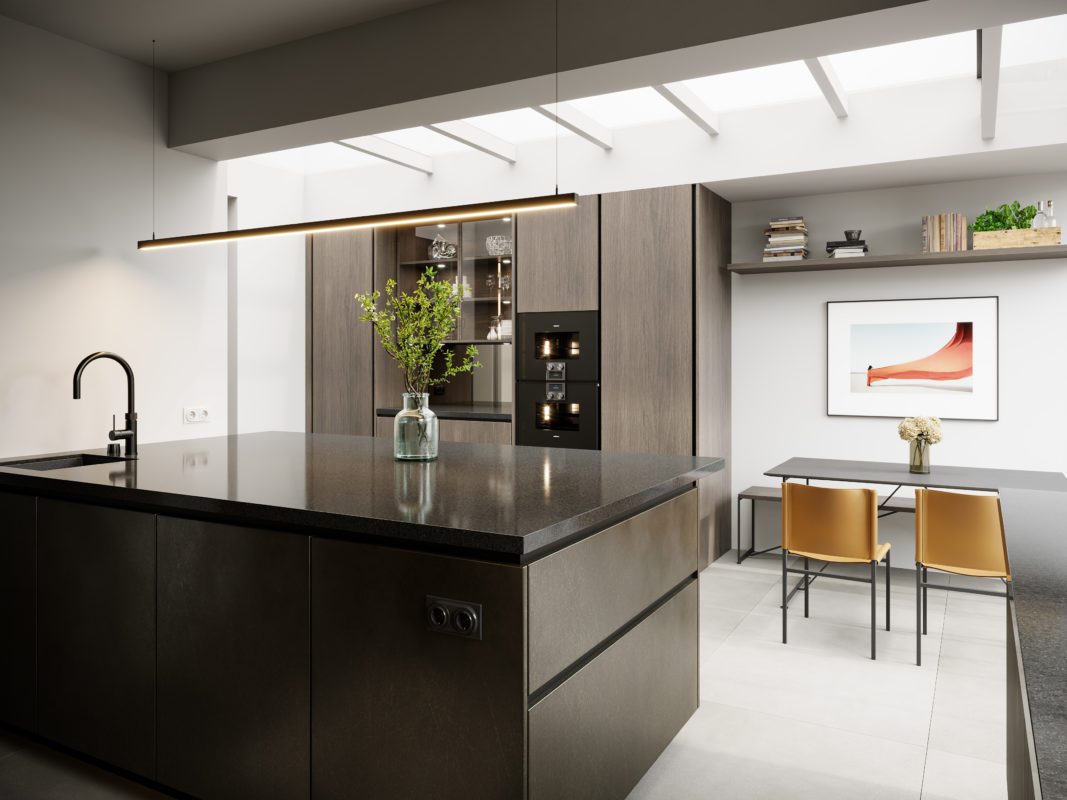
You can select the specific type and source of lighting to make the desired impression on the client with the help of 3D kitchen rendering. It will also allow you to present the same space in different ways, helping the client envision what their kitchen would look like early in the morning, or while prepping for dinner!
2. Present the Project from Different Angles
Walk your client through what it would be like for him to enter his kitchen. Kitchen design rendering will allow you to come up with different viewing angles for your clients to experience. This will enable them to understand the layout you’ve planned, as well as make it easier for them to provide feedback for the same. Viewing the same space from multiple angles creates a more convincing, lifelike experience compared to a still frame with just one angle.
3. Make the Most Out of the Space
As a professional, you may need to go the extra mile and visualize just how effectively the client will be able to utilize the kitchen space. It may be so that they do not have a clear idea of what they’re looking for, or what’s practically possible. Kitchen design rendering will help you present the utility of each region of the kitchen: Why the oven would best be integrated in the corner, where the main counter would be most useful, the convenience of having the sink set at a particular location, etc.
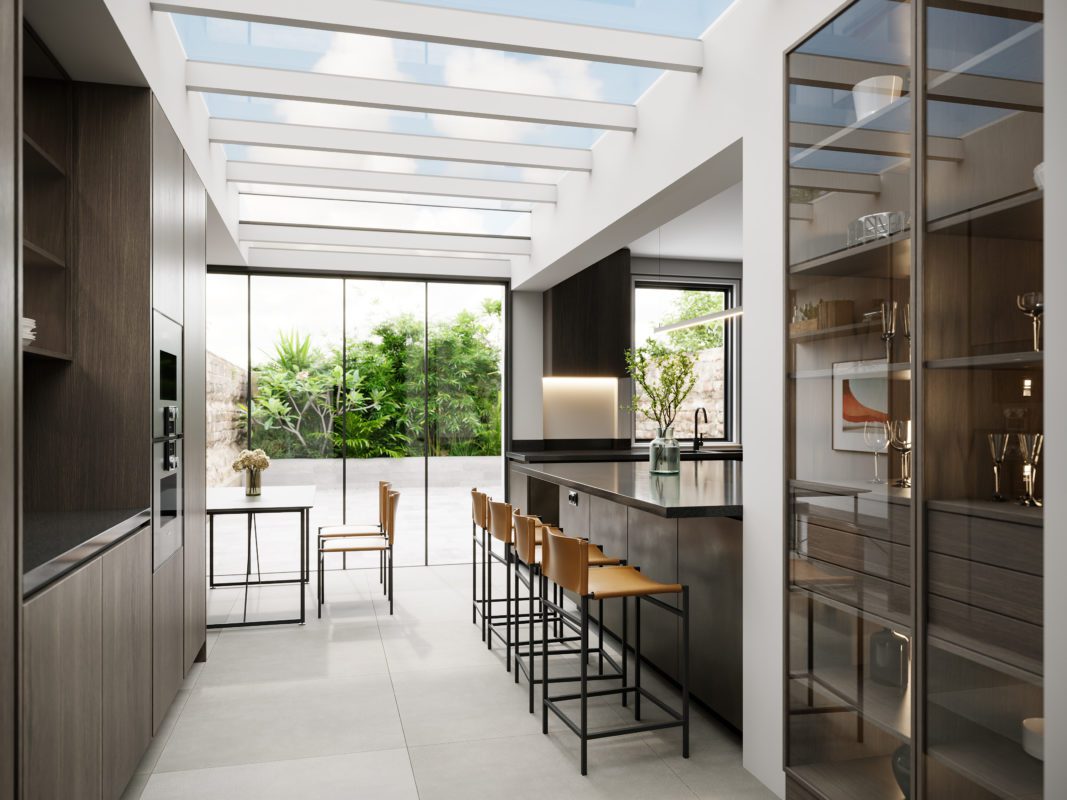
Further Benefits of Kitchen Design Rendering
Integrate Client Feedback
It’s so common for clients to offer immediate feedback when you present your kitchen design concept with them. If you were to use the old fashioned methods of moodboards and drawings, getting approvals would take forever since you’d have to go back and make those design changes physically. Delaying the integration of client feedback may lead to you losing business.
The best kitchen design tools let you modify and save multiple versions of the same design, which means you can swiftly act on the points made by the client.
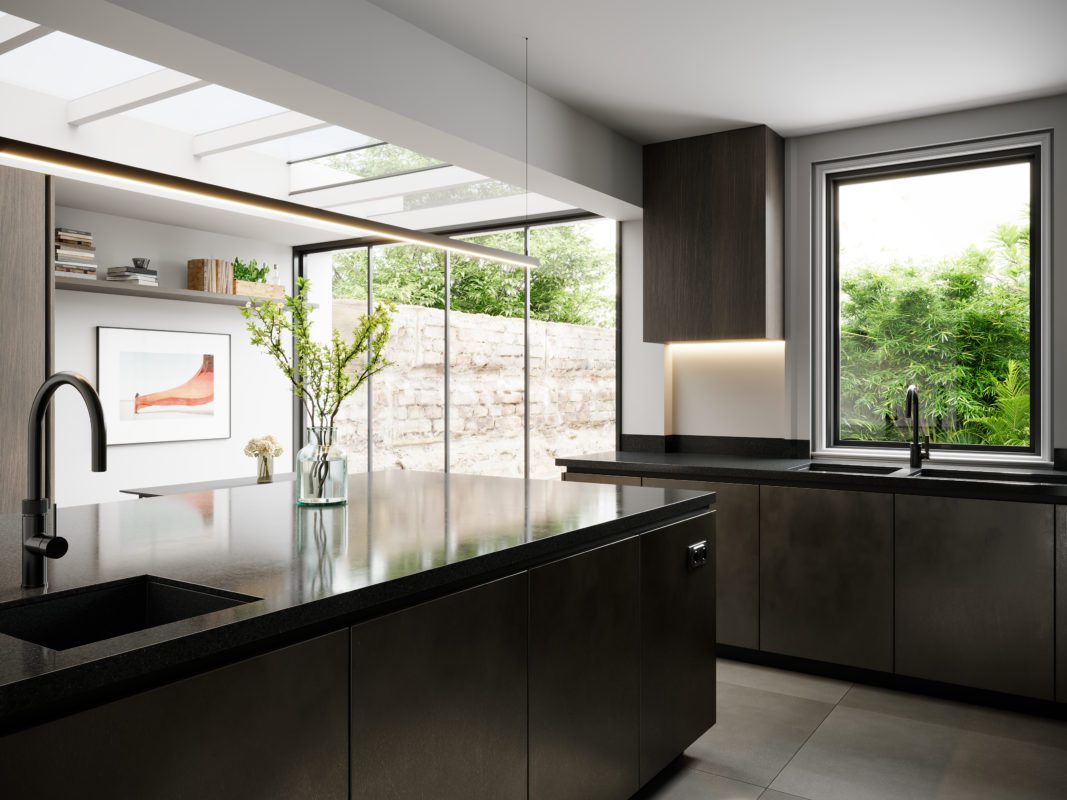
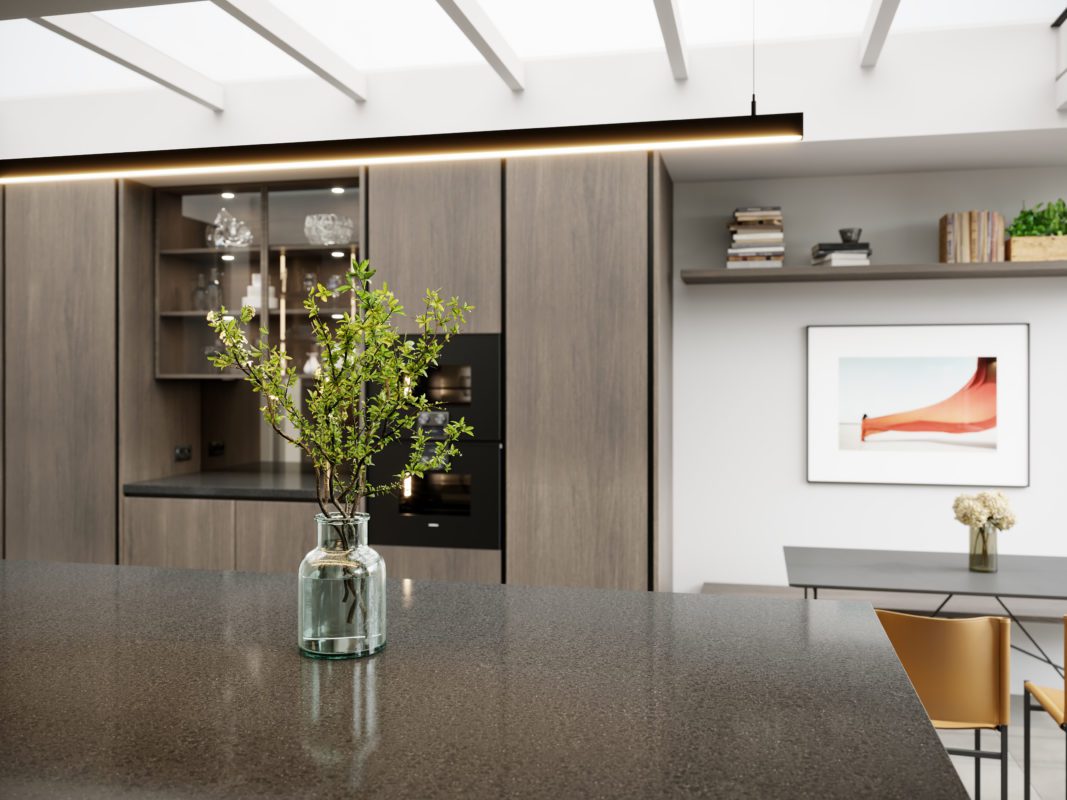
Make Marketing Easier
Attracting new clients is essential to keep your business going. Kitchen renderings not only let you present your ideas to specific clients, but also gives you a strong, visually appealing portfolio to run ads. Ultra-realistic, lifelike renders enable you to convince your target audience to avail your services.
Get a Competitive Edge
As listed above, there are several advantages that kitchen design rendering presents for architects: Swift approvals, quick changes, detailed presentation, and a lot more. That straight-away gives you the advantage over competitors that don’t make use of 3D kitchen renders.
Conclusion
Render Atelier’s 3D visualization techniques allow clients to experience what their new kitchen would be like thanks to specialized kitchen design rendering. You will be able to showcase the layout, its position within the home, the placement and style of appliances, cabinetry, seating areas, and pretty much anything else that you can imagine.
The level of expertise possessed by our team is sure to answer the needs of even the most detail-focused clients. We are able to achieve unparalleled quality when it comes to presenting realistic renders of projects prior to execution. This way, clients are able to get a glimpse of the finished product without ever having to feel like they did not get what they asked for, thanks to the services that we provide. We’ve worked with several clients all over the world, and if you wish to get in touch with us, please feel free to reach out to us here.

