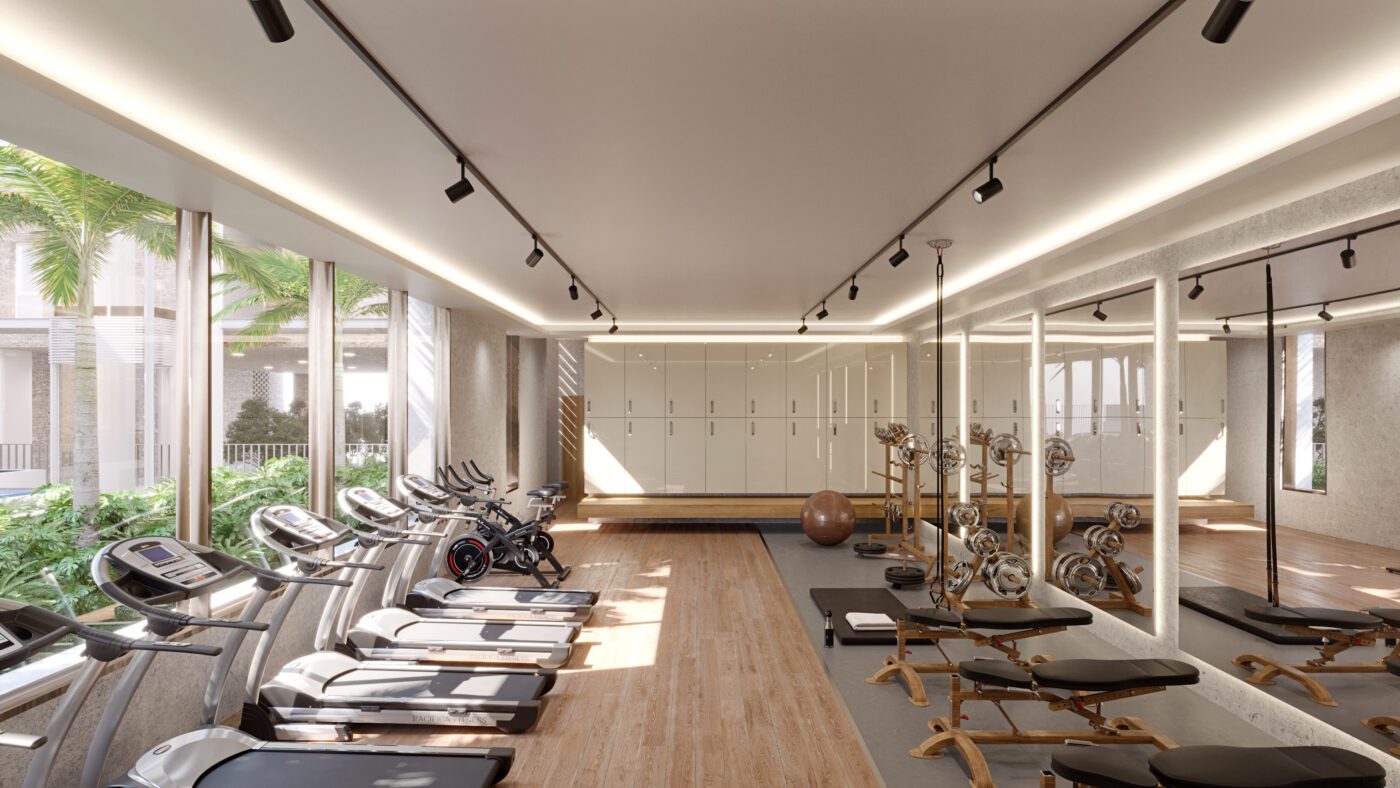An idea is set on the path to manifestation only when visualized in a comprehensible way. As an interior designer, you would be familiar with how the visual representation of ideas help set clarity for your clients and the project flow. Sketches and drawings are photo realistically presented to clients through 3D renderings in interior design to help them understand the layout, set up, and aesthetics of their space and assess if it meets their requirements.
Interior renderings are the two-dimensional representation of the 3D model of the design. A set of 3D renderings in interior design contains a set of visuals that show the idea from a variety of angles, display the material and functionality, and help the viewer understand what would be really like to be inside the space.
So why do interior designers use 3D renderings? The answer lies in the ability of interior and architectural 3D visualization to convey the idea of the designer in an easily understandable form. Interior designers help convert a living, working or utilitarian space into a safe, functional, and aesthetic area for occupation. Fitting the best of your ideas into this space is not always easy, and it can get even more complicated to pitch it to your client if they have to imagine it through a set of sketches. 3D renderings in interior design really your clients understand your ideas clearly. However, there’s more to it than just visuals. Let’s dive a bit deeper into the advantages of using 3D renderings in interior design.
Bridging the communication gap
Table of Contents
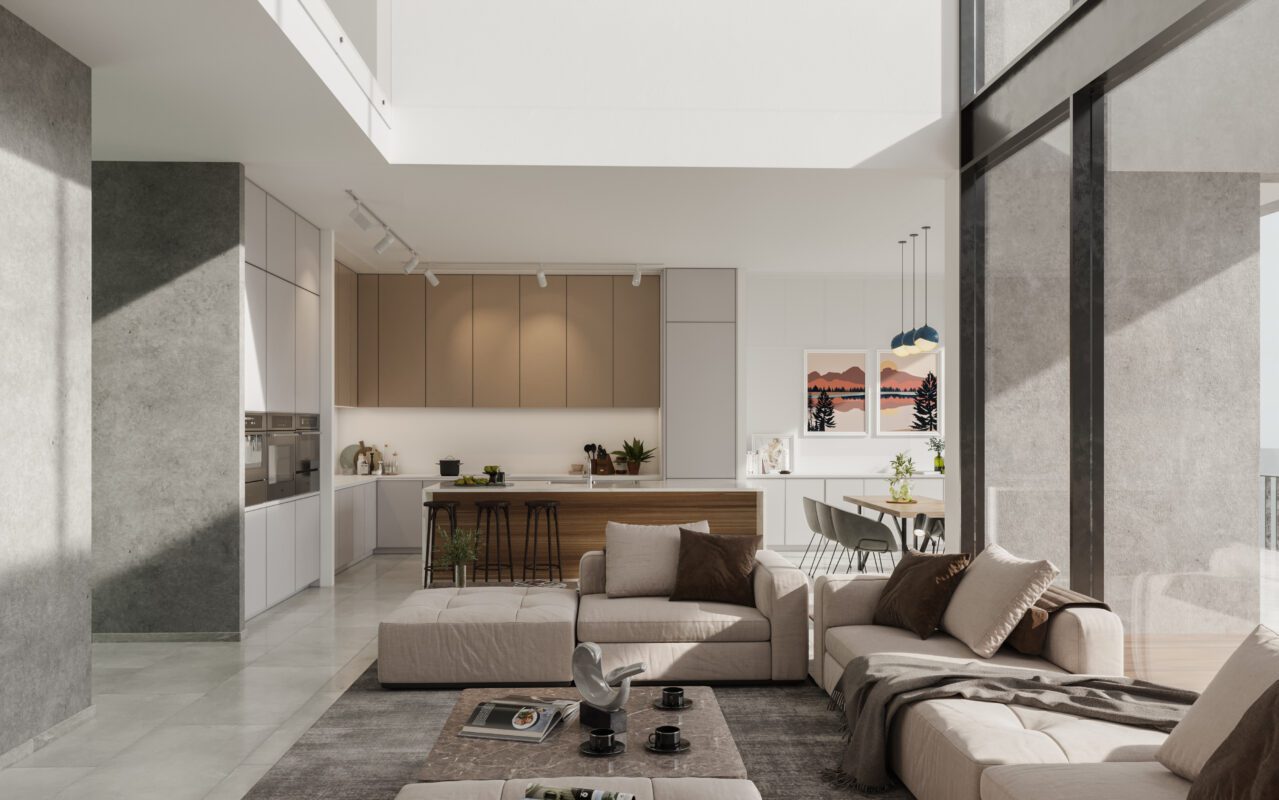
While working on an interior design project, you are often not working with a client team which has only one or two people taking care of decision making. Be it home interiors, office spaces and public works, there is usually a small team of representatives who interact with you on a regular basis for project updates, but a larger set of people that collectively decide upon the approvals.
Building a set of 3D renderings in the interior design project and sending them over to your client streamlines the project flow. It becomes easy for them to think over all aspects of the design, discuss with their teams internally and approve the idea faster.
Adherence to brand guidelines
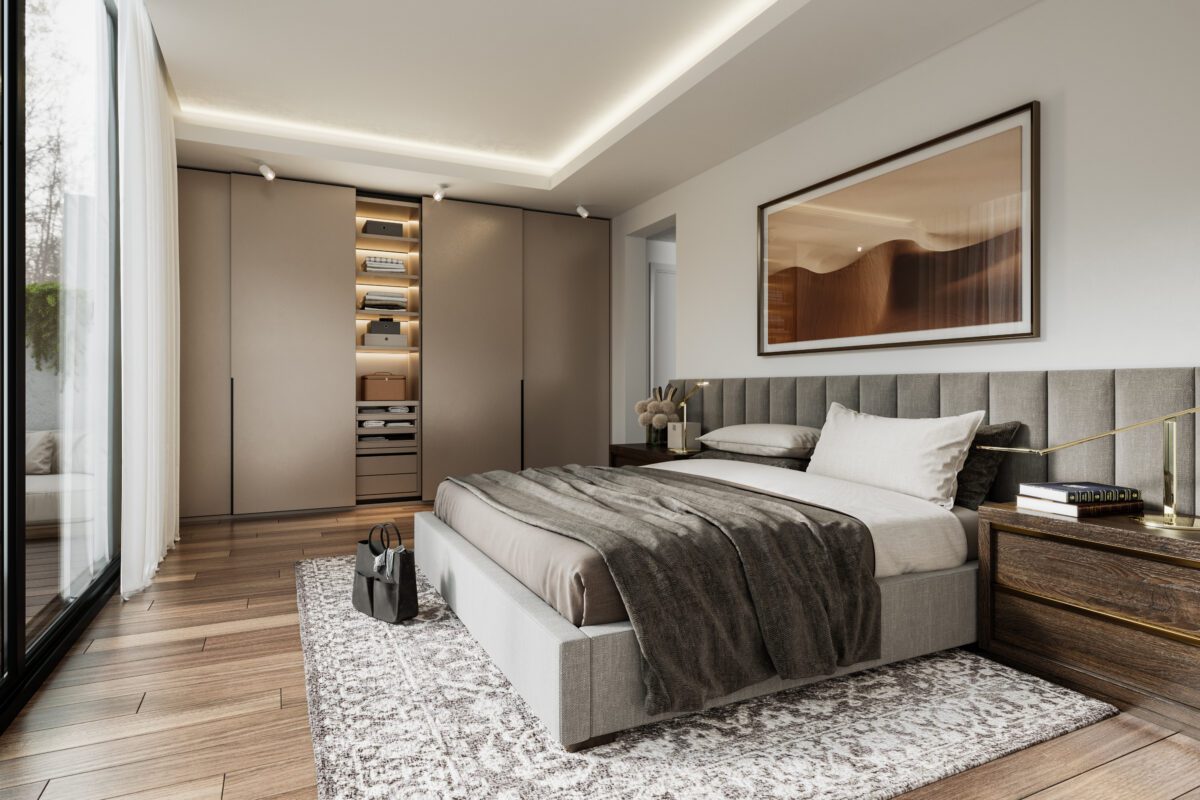
When you are working on designs for offices, stores, and outlets for organizational clients, it is extremely important that your pitch aligns with their brand language, associations, and the brand image they want to portray. Hence, your idea must completely fit in to the guidelines of the brand.
How 3D renderings can improve interior design pitches in this case is through the exact visual depiction of your idea. Working with brands is usually restricted to adherence of guidelines and displaying the idea in a realistic manner helps get approvals much faster.
Alignment on final design
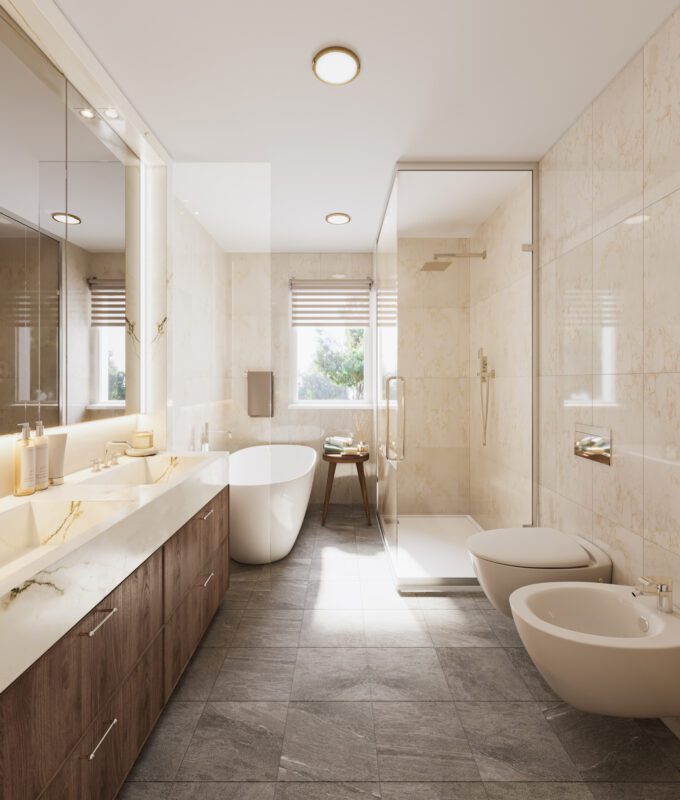
One of the biggest benefits of 3D rendering in interior design is that getting buy-ins from your client and locking in on the finalized idea becomes really easy.
Imagine a situation where your client approved a design and the construction of the project gets started. Halfway through, they call you to say that the actual construct is not satisfactory and they cannot go ahead with it. And now you are stuck with the task of improvising and fitting the client’s corrections in a semi constructed space. Sounds like a nightmare right?
This is where 3D renderings in interior design save your time and effort, by showing a detailed pictorial visualization of your idea to your client so that they can spend time looking through all aspects of the space and finally approve when they are satisfied.
Ensuring the right outcome
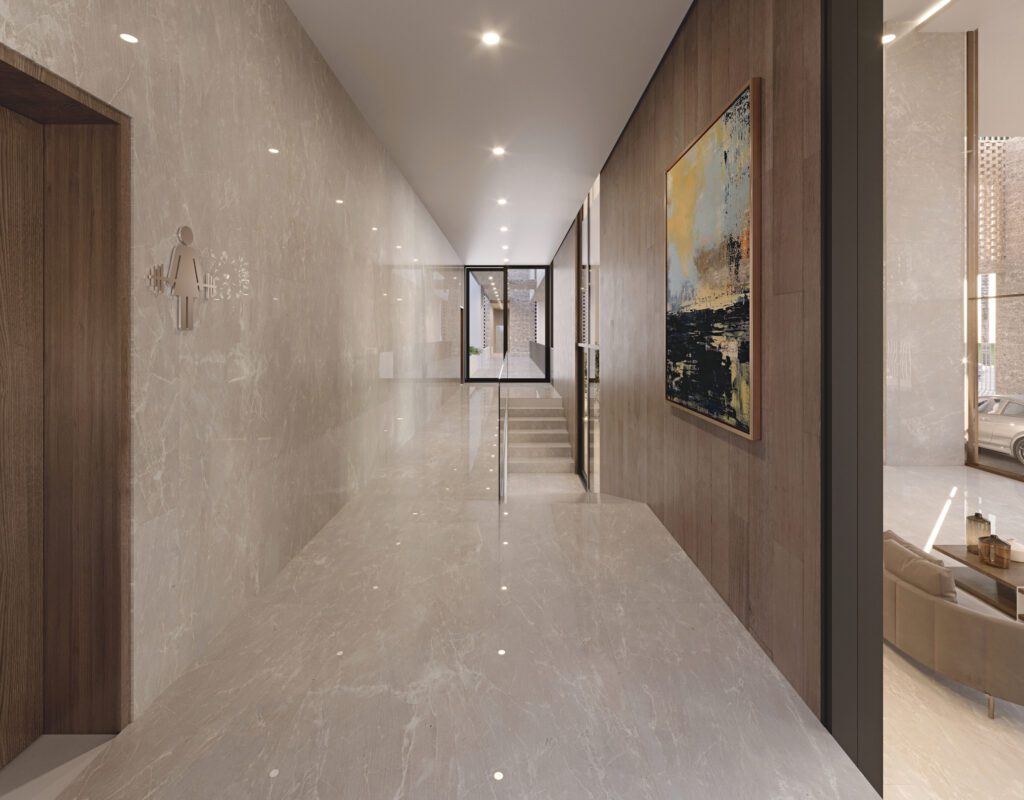
Another major advantage of using 3D renderings in interior design is that it helps maintain clarity down the line in the project flow. Once your idea and sketches are converted into 3D renderings and approved by the client, the images help the construction team to understand the outcome that they are expected to deliver.
Having a set of high quality images developed by a 3D rending studio that showcase all aspects of the interior design clearly, there is very less chance that the results will foray far away from the plan. This, in turn, ensures that the client is satisfied, building on your credibility as a brand.
Ensuring safety
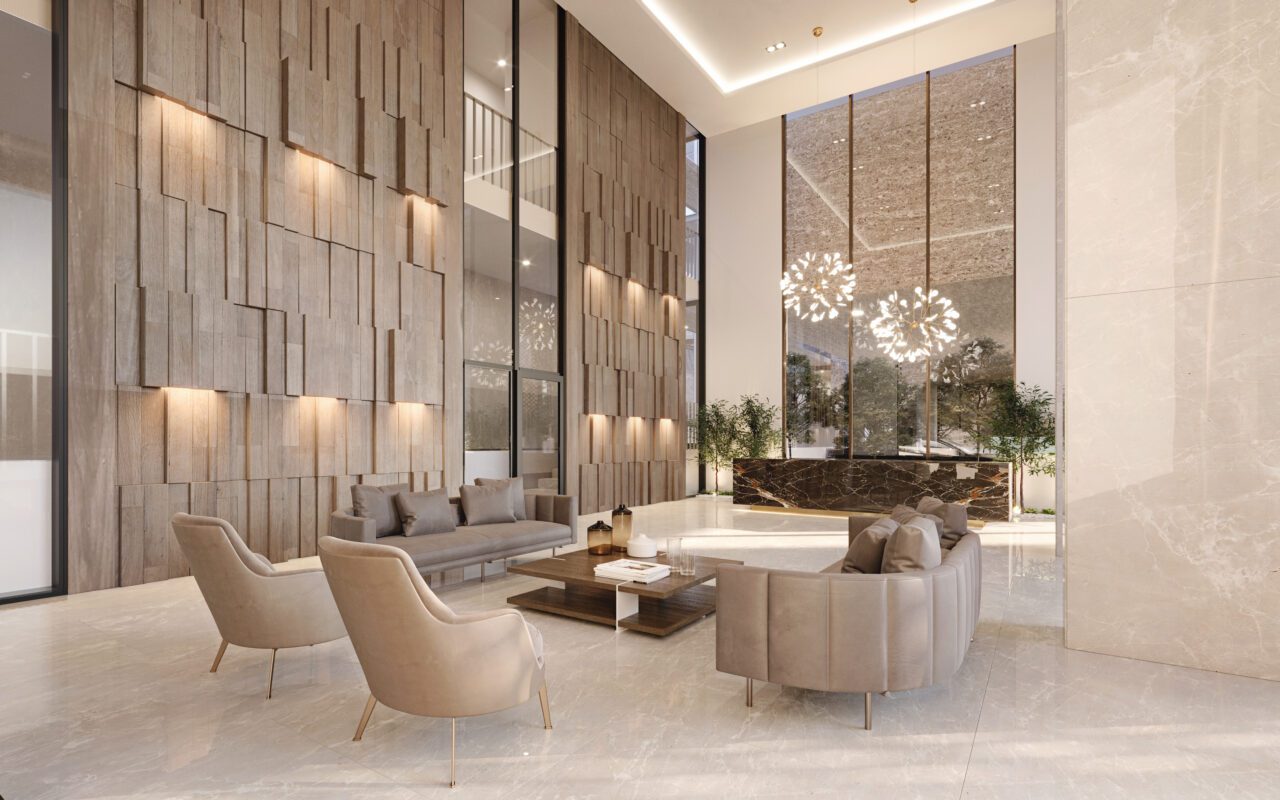
All designs approved for construction must align with the safety guidelines issued for the building. 3D renderings in interior designs help set clarity on adherence to such rules to ensure that the occupants of the space do not face any kind of danger in the future.
Developing 3D renderings for interior design saves you a lot of time going back and forth with your pitch that is only supported by sketches and drawings. The images help your clients understand the idea much more clearly and share approvals quickly. It is important that you partner with an established 3D rendering studio with experienced 3D artists and designers that can provide high quality and detailed images for your interior design.
With more than two decades of working with international clients, we at Render Atelier can help bring your interior designs to life. Reach out to us at [email protected] to know more about our offerings.

