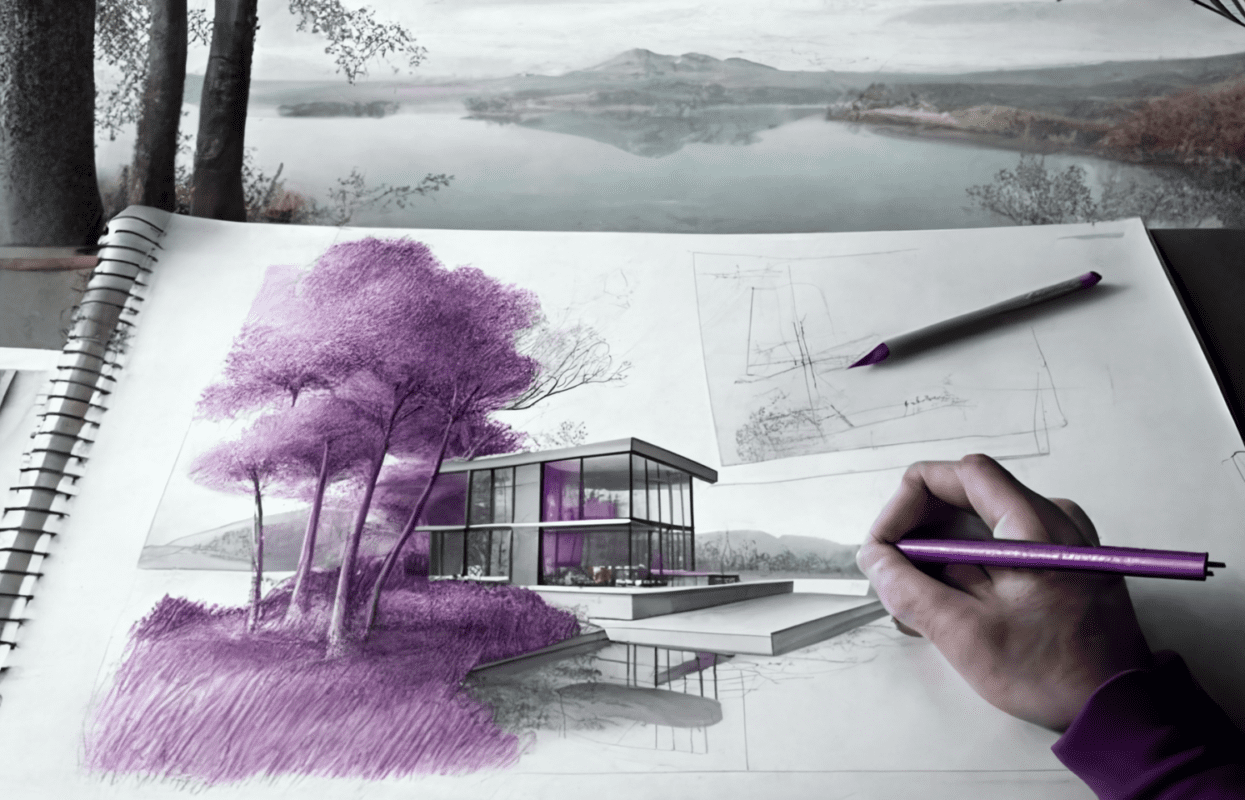Communication is the key to making good partnerships work. As an interior designer, you understand how important it is to use the right kind of communication tools to make sure your clients understand the true merit of your designs. A pictorial depiction of your idea can either be in the form of hand drawn sketches or 3D renderings as you present your idea to your clients.
The debate between 3D rendering versus traditional sketching in interior design is backed by pros and cons from both sides, which we shall delve in to in a bit. However, with the rapid digitalization of almost all aspects of business operations, 3D rendering does have an advantage today, especially because of the ease of use and accuracy of depiction.
Advantages and disadvantages of 3D rendering and traditional sketching in interior design
Table of Contents
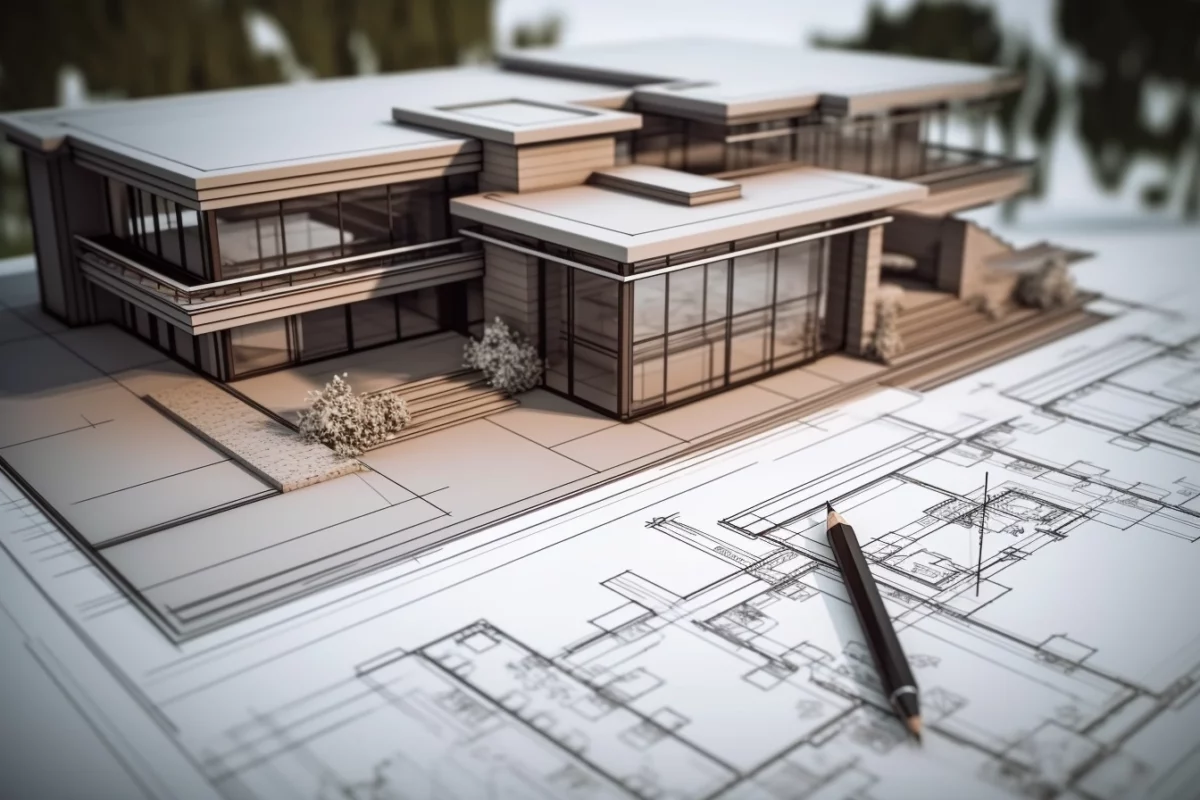
Every method used for presenting your design for interiors has its own strengths and weaknesses. Here are a few things to keep in mind while choosing any tool:
- Does it meet the quality standards of your firm and brand?
- Is it able to photo-realistically portray your design?
- Does the imagery help your customers understand what you are trying to communicate?
- Is it a sustainable tool that keeps up with the growth of your brand?
Before locking in on any tool of choice, it is always great to understand the pros and cons of 3D rendering and traditional sketching in interior design and make a conscious choice that gives you an edge over the competition.
Traditional sketching: benefits and drawbacks
- Traditional sketching is quick and easy for interior designers as it is one of the basic skillsets one acquires to be able to put their ideas in paper. From a quick scribble to an elaborate sketch of the entire interior set, this tool is extremely handy when it comes to initial pitches, quick concept sharing and creative briefs.
- Sketching is cost-effective as it only requires appropriate stationery and human effort to make.
- Traditional sketches are difficult and tedious to revise in case of multiple corrections.
- Almost all clients today require digital copies of the design pitch for consideration and review. So, working solely on a handmade sketch is not very useful until you replicate it digitally.
- It only offers a two-dimensional image of the final design.
3D interior rendering: benefits and drawbacks
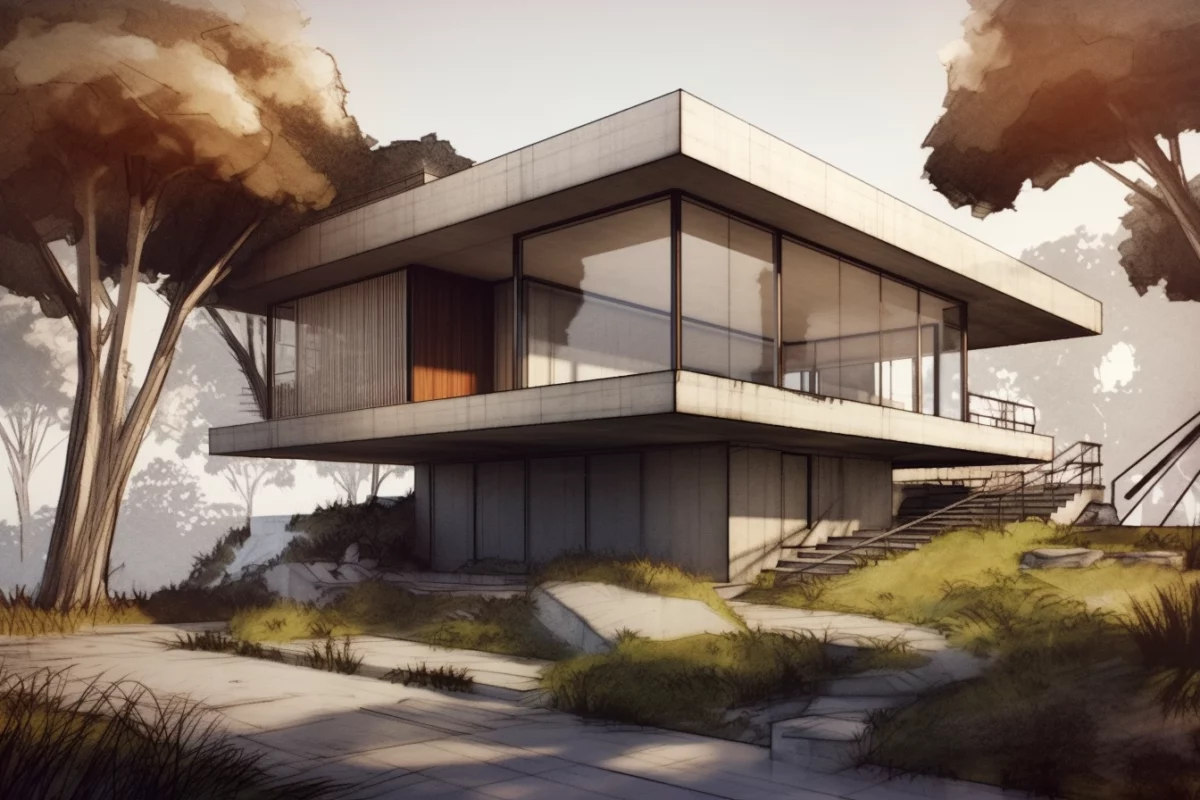
- It is a widely accepted tool for interior design pitches in today’s world, owing to the convenience of editing and sharing.
- 3D rendering software and outsourcing your projects to a 3D studio are expensive, due to the cost of technology.
- 3D interior renderings help build up a high quality portfolio of your work with a set of hyper realistic imagery.
- Editing the design is really quick and easy with 3D rendering software. Also, the object libraries have real objects that can be put into the design to enhance the presentation and attract your clients with the visual appeal.
- 3D interior renderings can come in a variety of forms like images, walkthroughs, animation options, 360 degrees view and even has scope for adaptation into in to virtual reality.
Which is better for interior design: 3D rendering or traditional sketching?
Making the choice between the two tools is entirely up to your requirements and scope of work. If you have a lower budget or feel that you have more creative freedom with hand drawn sketches, then you can choose this tool. It also helps you build on your analytical and technical skills as you learn to work with textures, lighting, and materials without the help of machines.
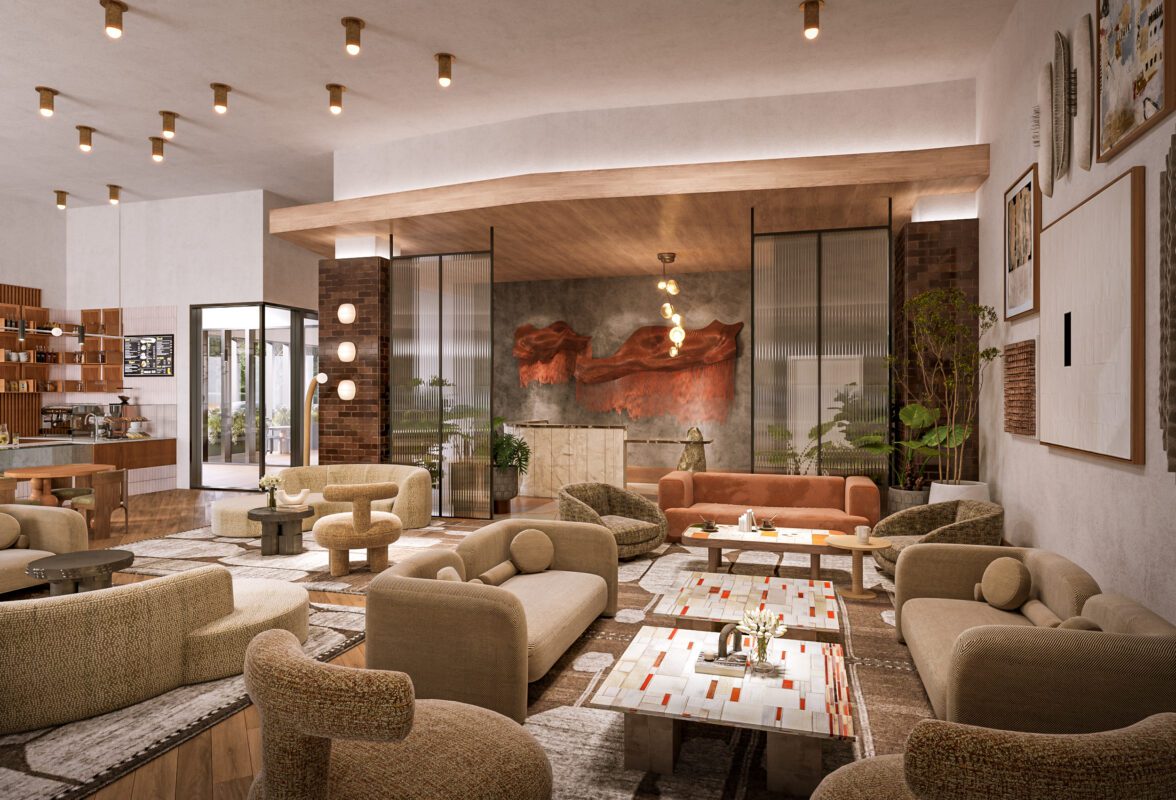
However, as you scale up operations, spending time working on developing hand-drawn sketches can take up a lot of your hours and human effort, which can be more productively spent brainstorming on new ideas. The usage of this tool follows more of a traditional waterfall process wherein every recommendation goes through a chain of erasing and editing actions, elongating the delivery time. Moreover, with hand drawn sketches, you need to put in double the work if you need more than one copy of your design, which you most certainly do.
A tool is meant to aid your work, not bog you down with more!
Using 3D interior renderings hastens up all the stages of your image building process while getting all of it right, starting from building the basic layout, putting in the fixtures, getting the angles right, using the correct textures and lighting, and so on. It is really quick and easy to edit and is agile and real time. You and the studio team are in constant communication through the entire image development process unto delivery.
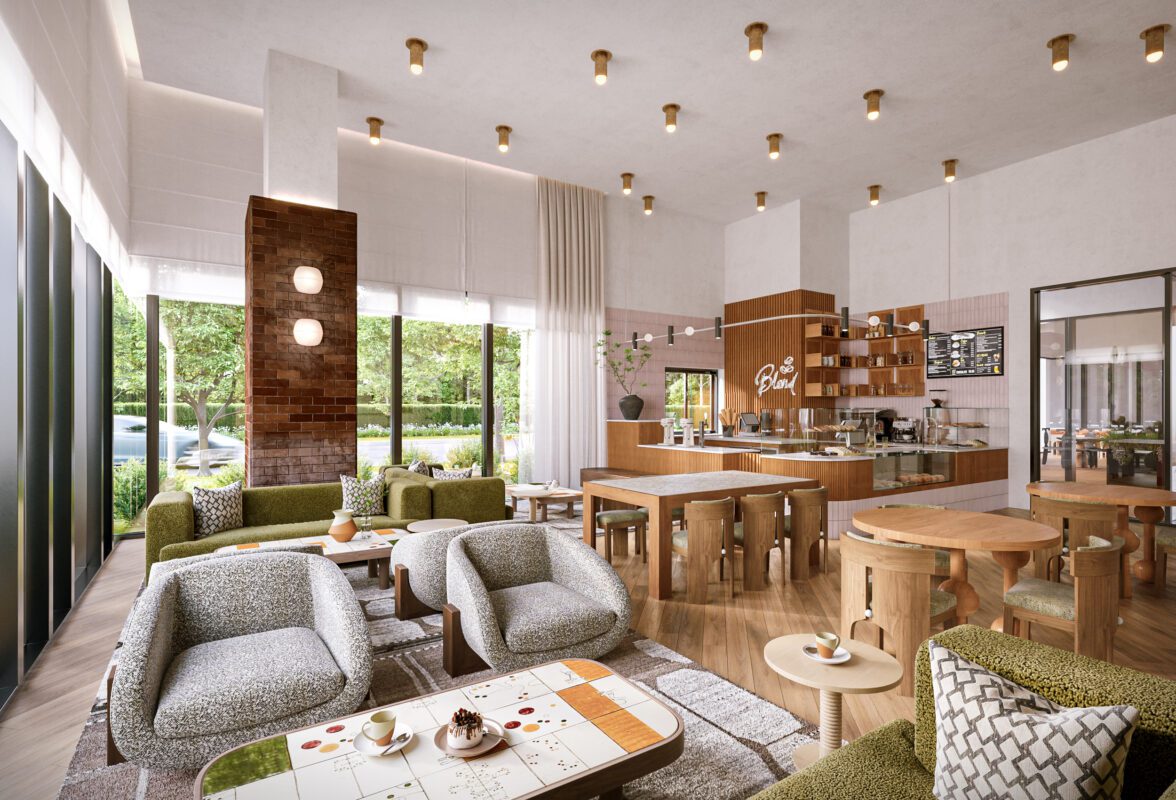
If you decide to use 3D renderings for your interior design pitches, it is important to assess the organization that you work with based on experience. 3D rendering studios that have the experience of working with clients across the globe understand design nuances and are able to deliver high quality work that meet your brand’s standards. Before starting your project, make sure the communicate all your reference and briefing material and your expectations so that the studio can deliver the right set of imagery on time.
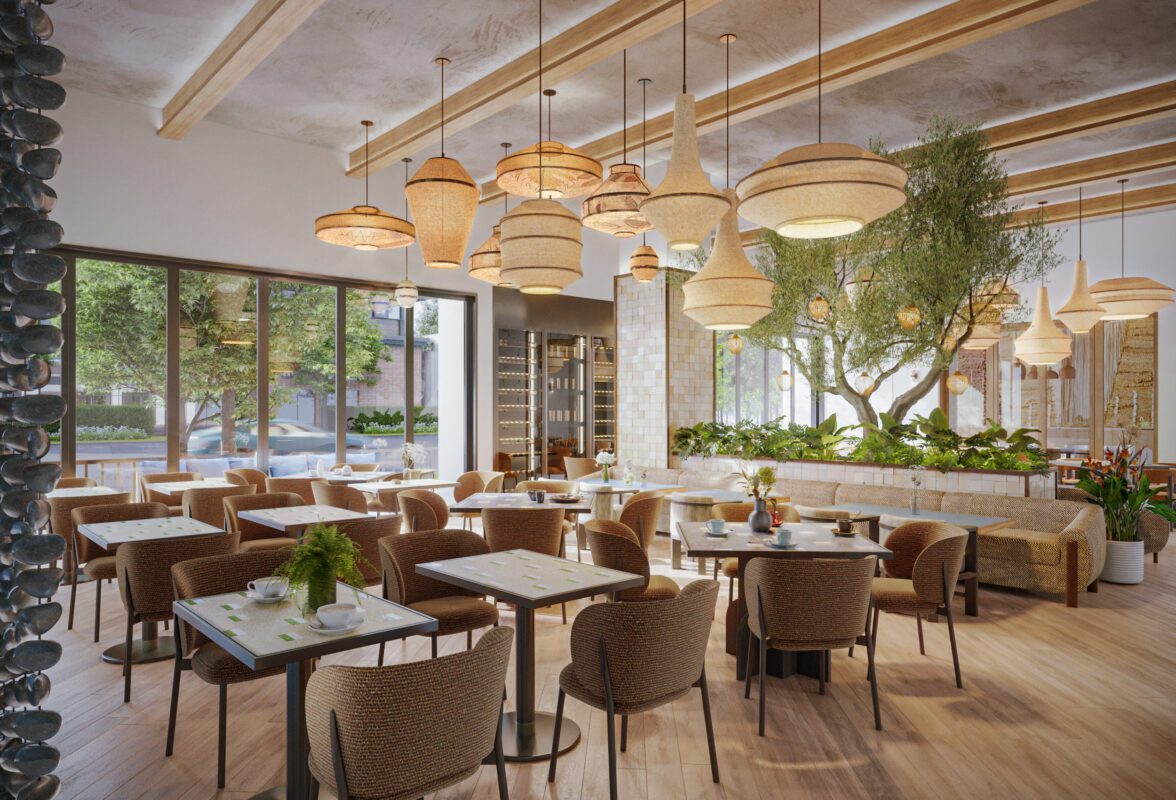
With global working experience and a wide variety of completed projects in several domains, Render Atelier is built by a team of architects and 3D artists who strive to exceed expectations on every project we work on. To know more about or services and offerings, reach out to us at [email protected]

