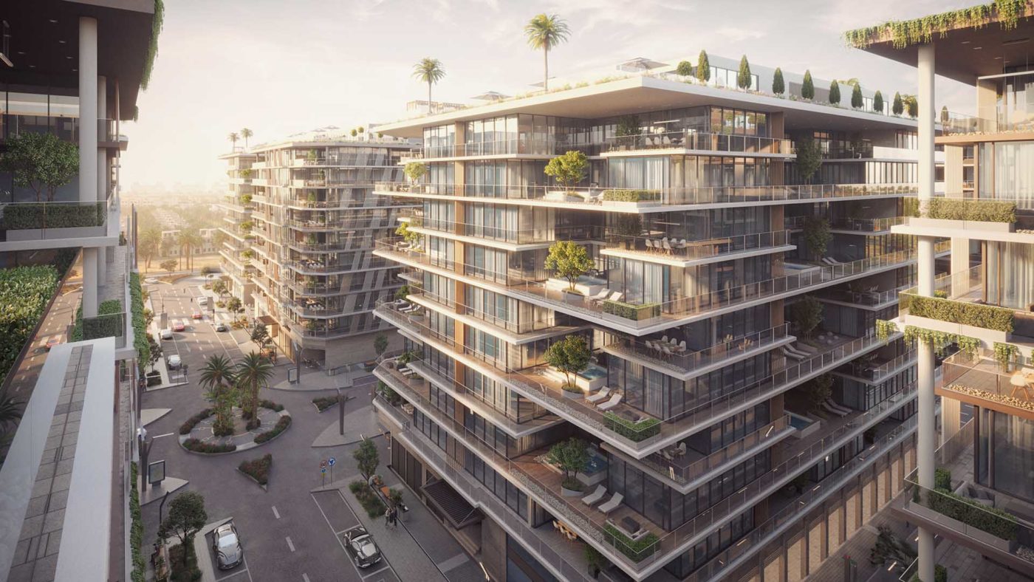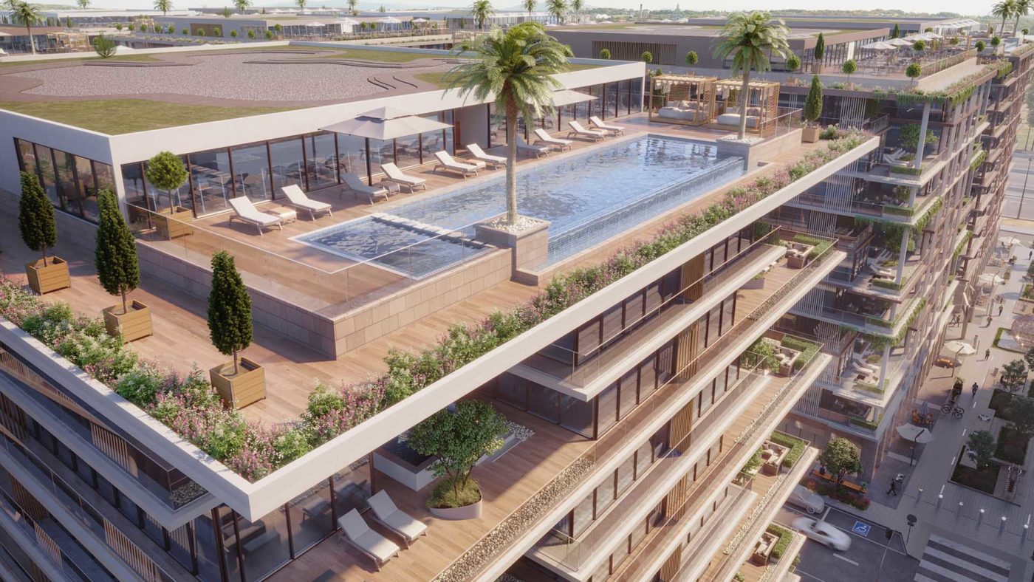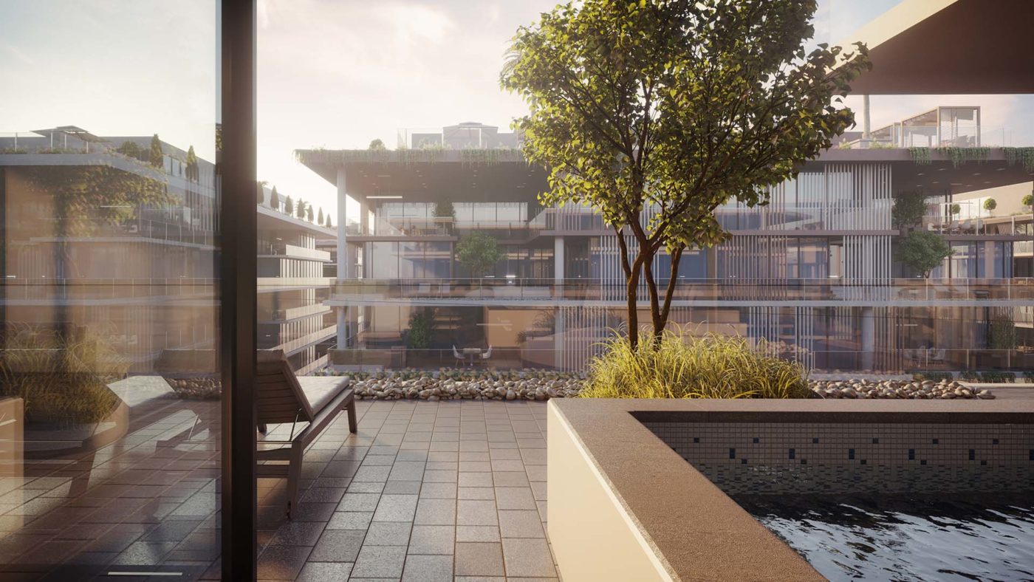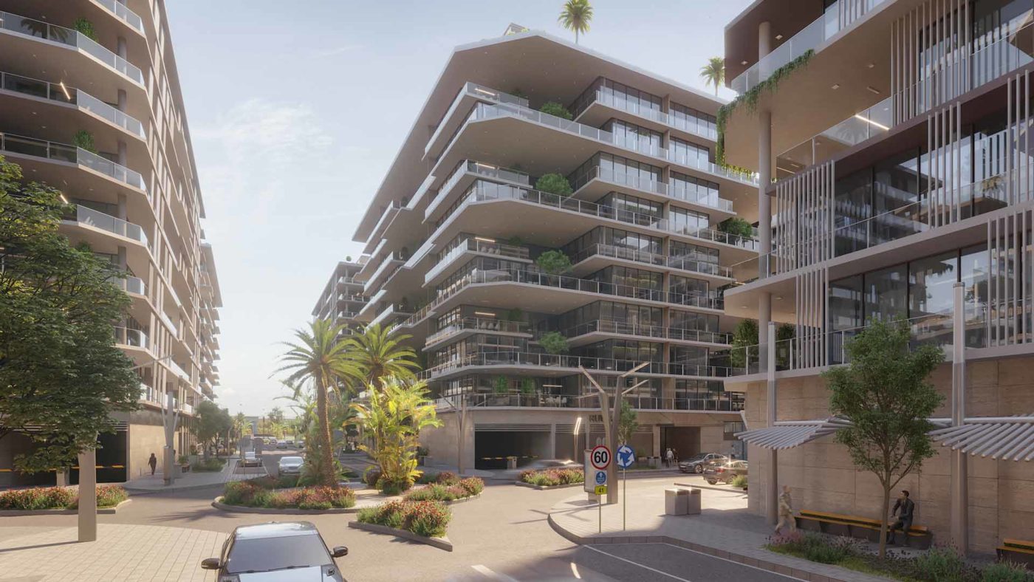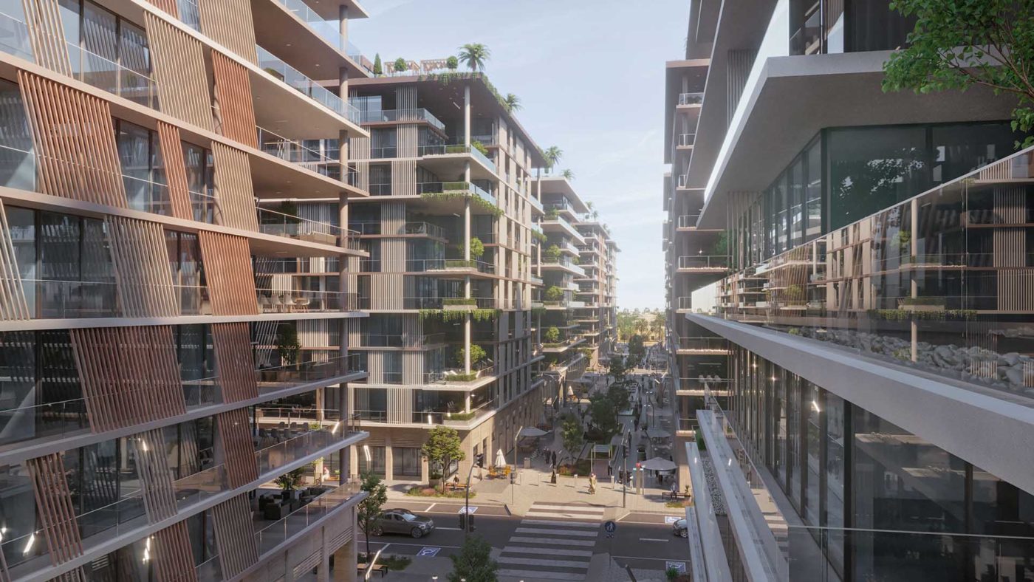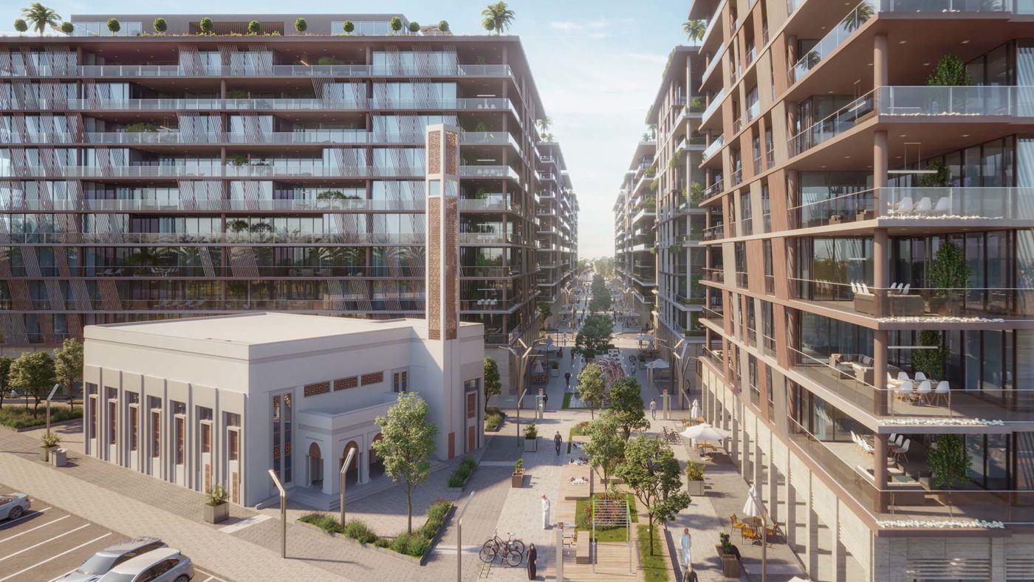Location: Sharjah, United Arab Emirates
Client: TILAL PROPERTIES
Project info:
Ruwaq City is a new ambitious master plan development in Sharjah, the third largest and most populous city in the United Araba Emirates.
Render Atelier was appointed by the main project real estate corporation, TILAL PROPERTIES, the premier master developer of complexes and free holds projects in the Emirates of Sharjah.
Ruwaq City is a mix-use development which combines residential blocks, commercial units, F&B and Hospitality outlets.
Render Atelier was the Rendering Company appointed by Tilal Properties to create a complete portfolio of architectural renderings and interior photorealistic visualizations which will be showcasing the entire development structure focusing the attention of the project anchor areas such as the ground level arcades retail boutiques, the community gardens, the landscape fountains attraction and the several art installations spread all around the master plan.
While creating high-quality photorealistic renderings of the building facilities such as the outdoor pool and SPA areas, we focused on emphasizing the spectacular complexity of the building facades and the beautifully designed roads structures visible from all rooftops.

