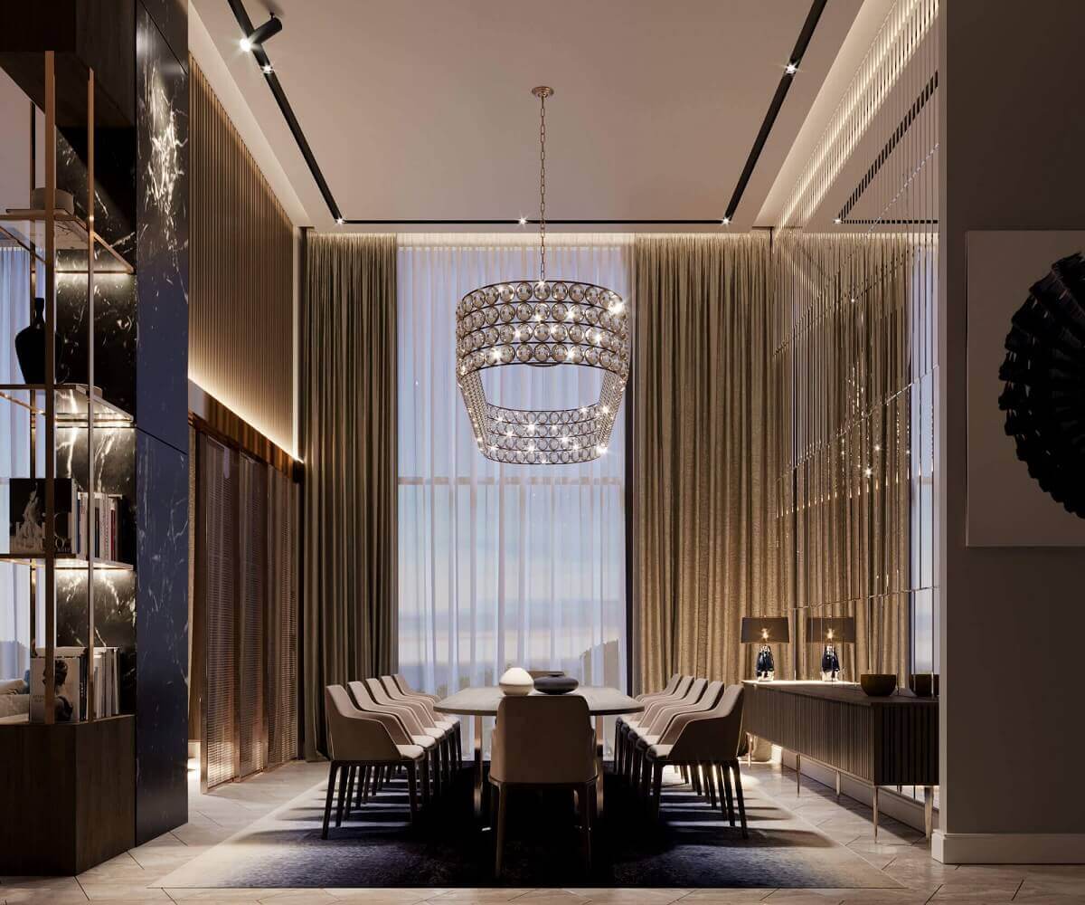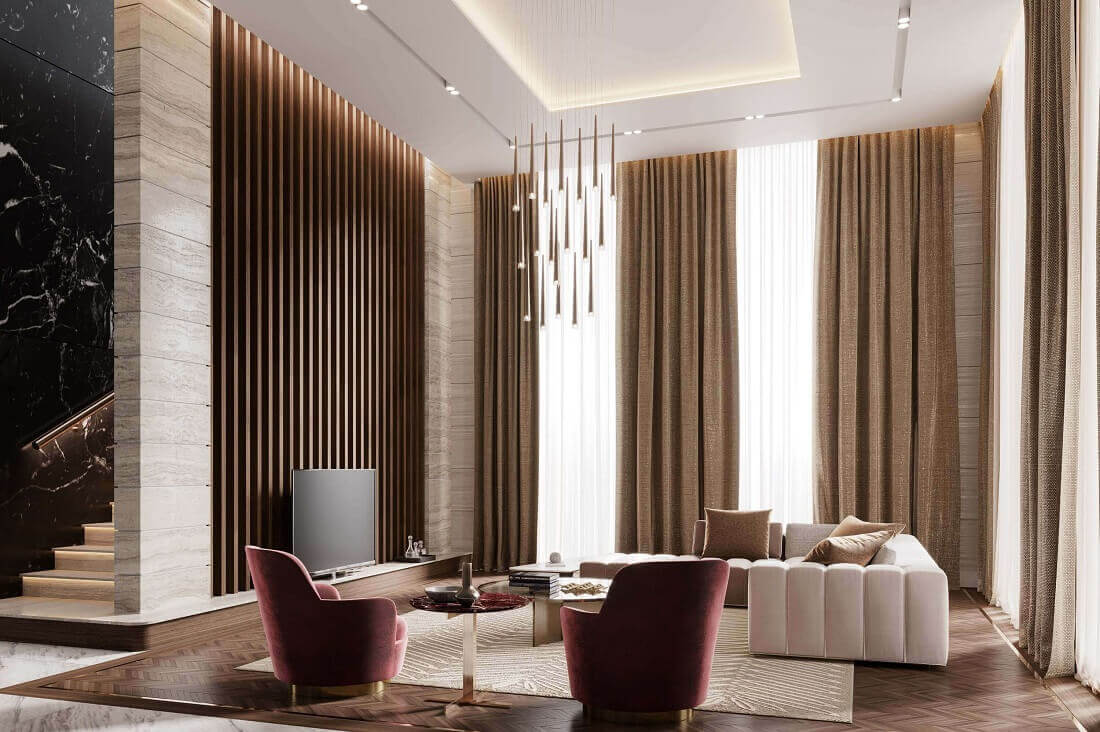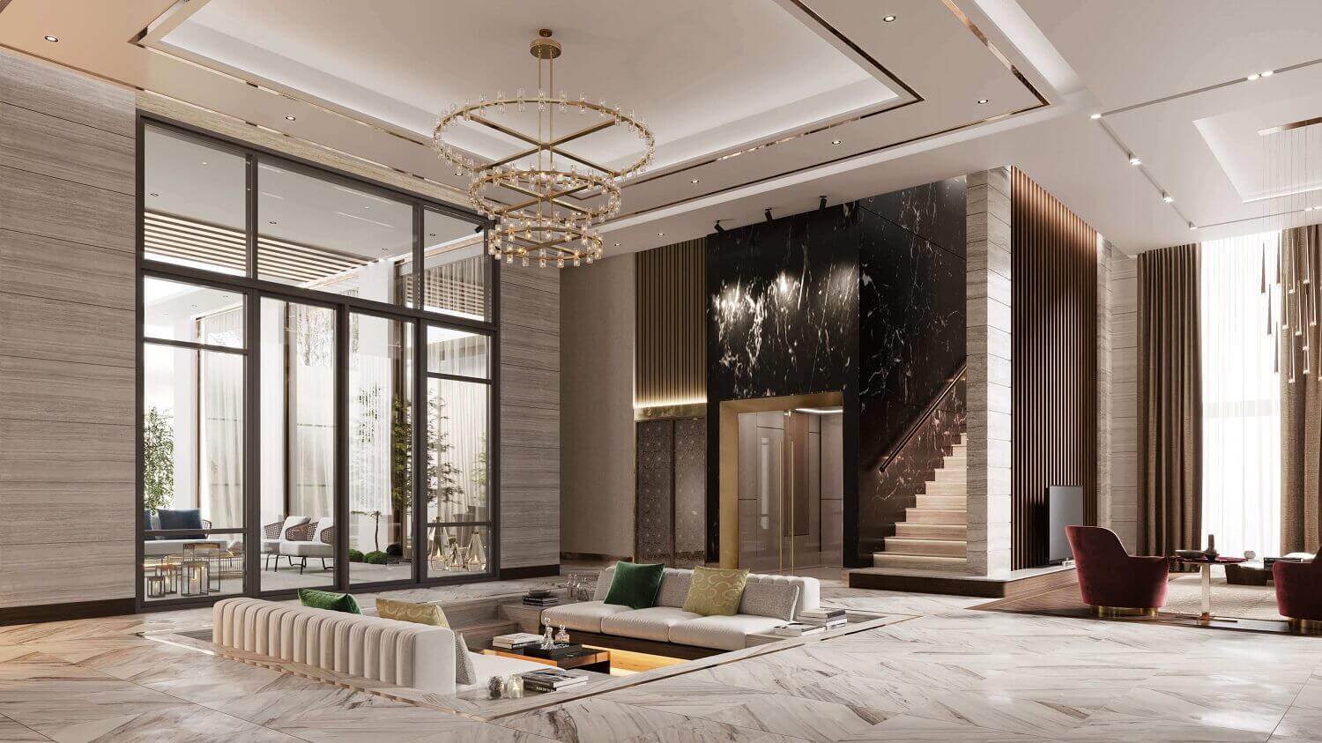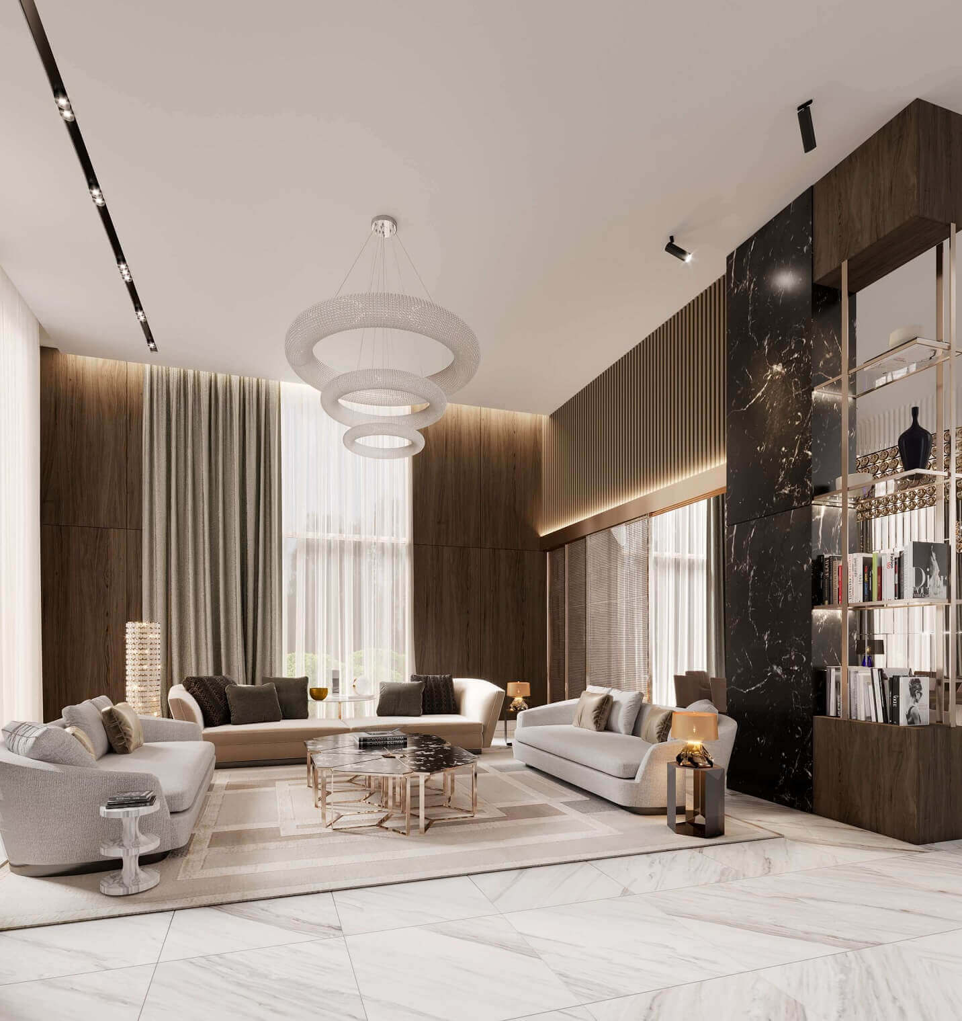



Interiors 3D renderings. Elegant furniture and fixtures were at the forefront of this private villa design. Our client’s goal was for us to create 3D visualizations of the common spaces within the villa, highlighting the finished elements that make the space truly stand out.
With this in mind, our 3D rendering team got to work with modeling the structure of the space, and carefully selecting the best viewpoints to show each room. The living room’s sunken seating area was highlighted in one of the visualizations including detailed incorporation of the furniture elements including the fabrics, colors, and accessories that were designed to be used.
Including details like these is what makes a rendering great. It accurately represents the finished product in a realistic fashion, and can be an invaluable tool in the design process. The Render Atelier team is not only experienced in design and rendering, but also in customer service. Our collective goal is to ensure we go above and beyond for our clients. We are not done until our client is completely satisfied with the finished product, so we take care to listen to your needs and proceed accordingly in every step of the process.
Nowadays, 3D renderings are a powerful tool in the design world. Bringing the Render Atelier team on board during concept and design development can benefit the project overall by providing finished visualizations that communicate design intent better than blueprints can.
Our experienced team of architects, interior designers and artists takes designs and transforms them into lively, realistic visualizations. We look forward to partnering on your next project to create realistic representations of your architectural designs. Interiors 3D renderings.
Client: Designer Studio Doha
Project Location: Qatar
Project typology: Interior Renderings
