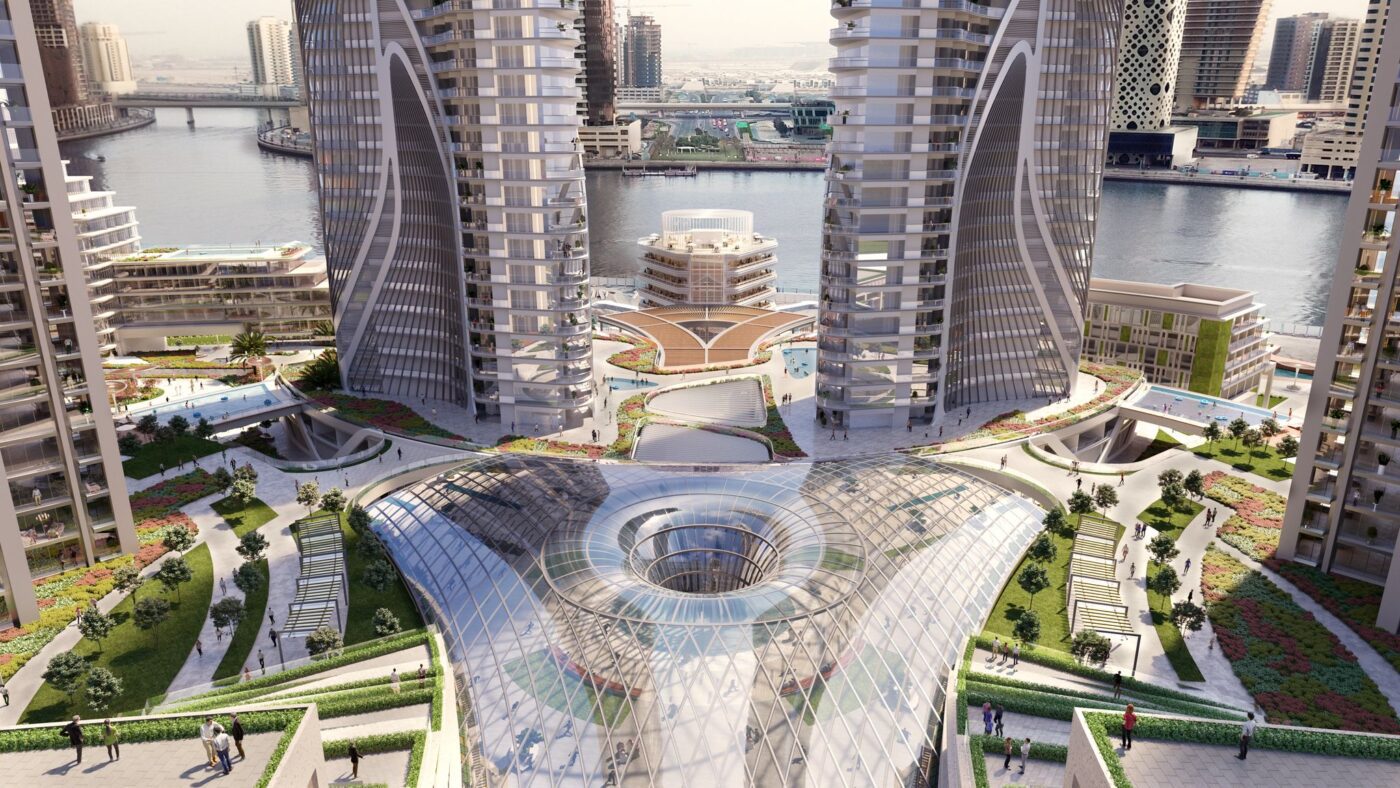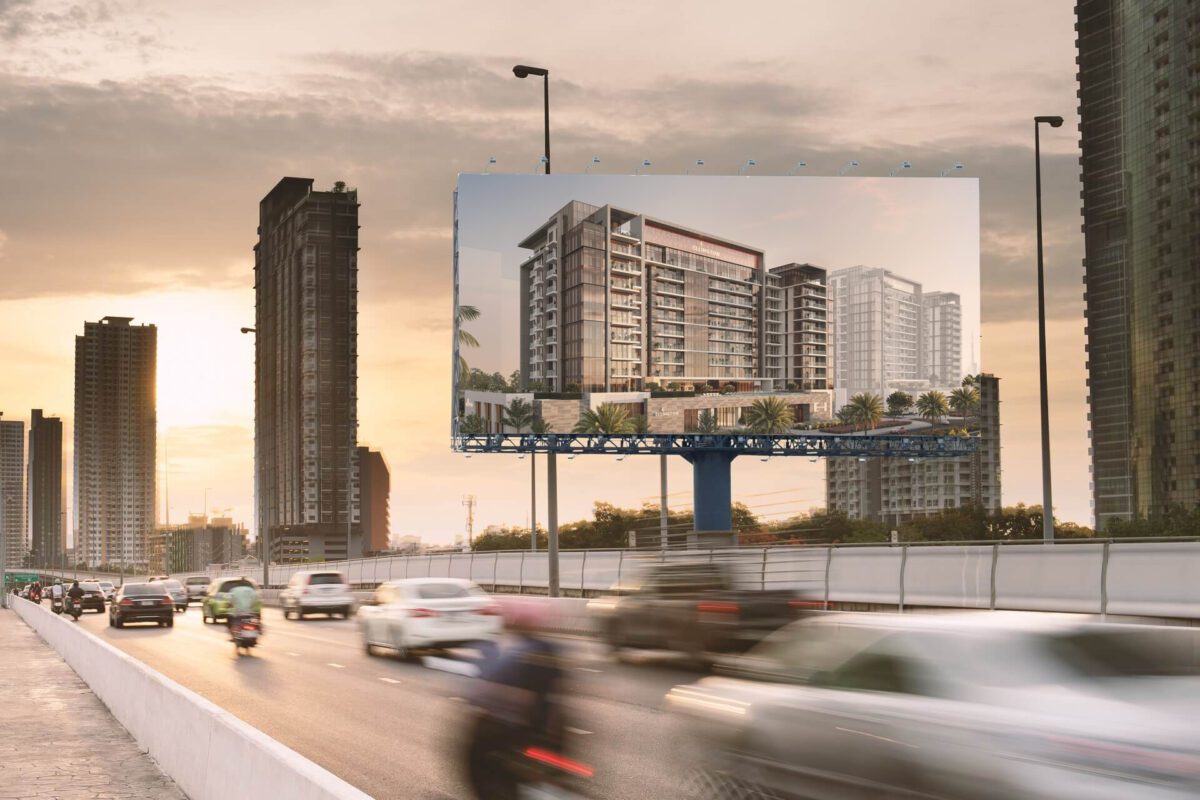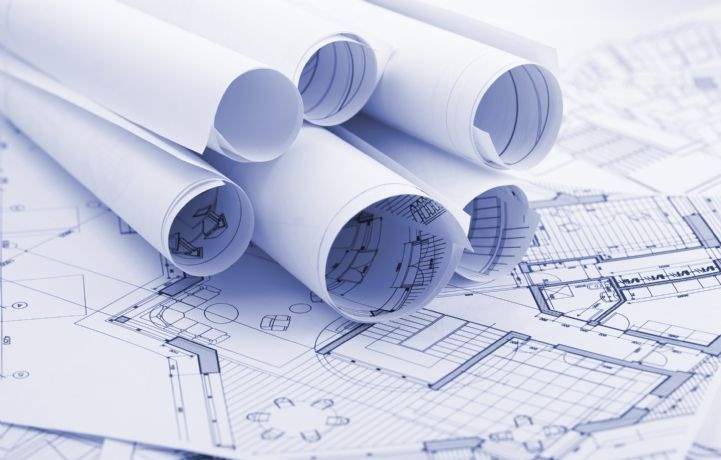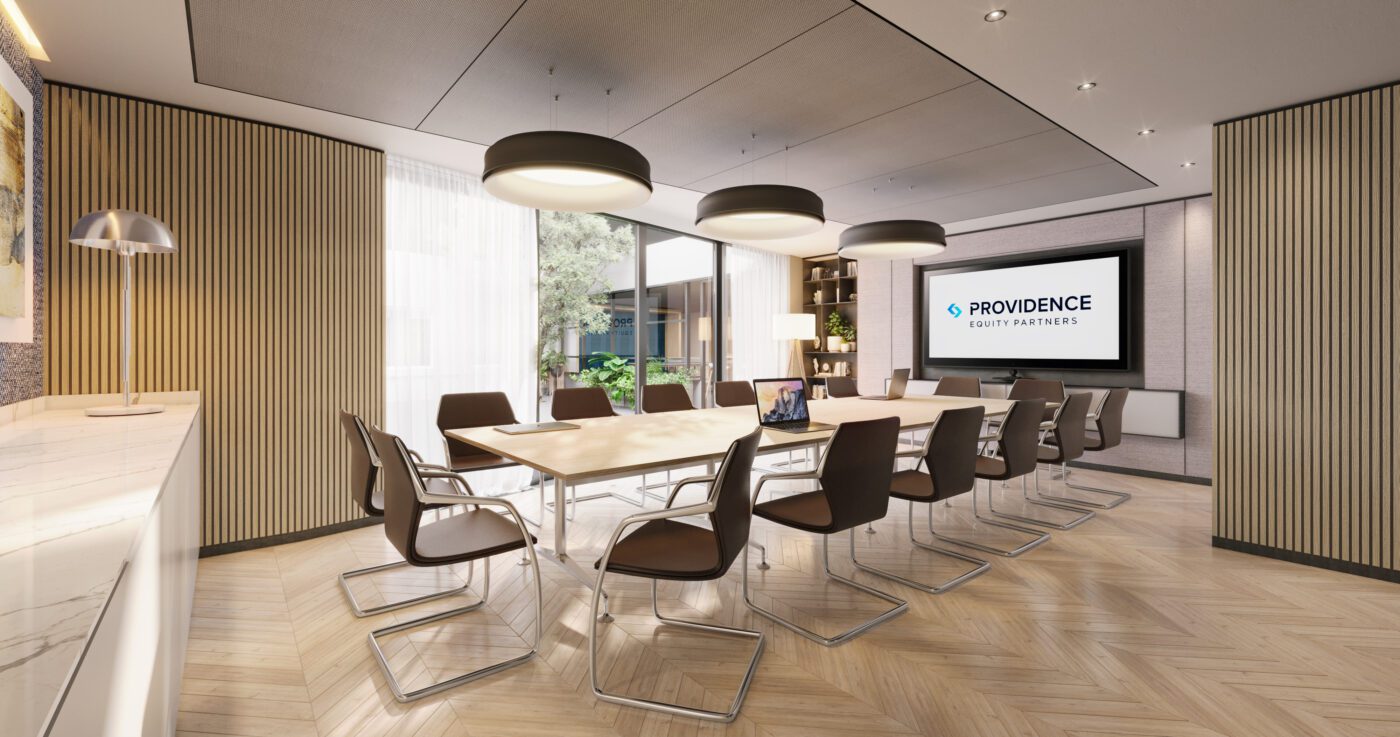As architecture and construction have evolved, so have the tools and technologies used by professionals in these industries. Commercial rendering is one such tool that has become increasingly popular in recent years. It uses advanced software and computer-generated images to create realistic and accurate depictions of a commercial building’s design, structure, and layout. In this article, we’ll explore seven ways commercial renderings can be used to achieve architectural project success.
1. Visualization and Design
Table of Contents

The visualization and design of a building are essential aspects of the construction process. Commercial renderings provide architects and builders with a 3D model of the building that can be viewed from multiple angles and viewpoints. This allows them to experiment with different design options and adjust the building’s layout, structure, and materials.
Among the most significant advantages of using commercial renderings in the design process is that it allows architects and builders to see the building before it’s constructed. This can save time and money in the long run because changes can be made to the design before the construction process begins. Additionally, Commercial Architectural 3D Rendering Services can help clients and stakeholders visualize the building’s final design, leading to more accurate expectations and satisfaction with the final product.
2. Marketing and Advertising

Marketing and advertising are essential aspects of any commercial project. Commercial renderings are an excellent marketing and advertising tool for developers and builders. They can be used to showcase a building’s design and features, allowing potential clients to visualize what the finished product will look like. Renderings can be used in brochures, websites, and advertisements to promote the building and attract potential buyers or tenants.
The essential advantage of commercial renderings in marketing and advertising is that they can create a lasting impression on potential buyers or tenants. Commercial renderings allow developers and builders to showcase the building’s features and design in a visually appealing and accurate way. This can attract more clients and increase interest in the building.
3. Planning and Approval

Commercial renderings are often used in planning and approving new buildings. They can be used to create presentations and proposals for city councils, zoning boards, and other regulatory bodies. Renderings help these organizations visualize the structure and understand how it will fit into the surrounding area.
Using Commercial Architectural 3D Rendering Services in the planning and approval can be especially helpful when dealing with complex or controversial projects. Architects and builders can help stakeholders understand the project’s potential impact by creating realistic and accurate renderings of the building. This can lead to more objective decision-making and a smoother approval process.
4. Fundraising

Raising funds for new construction projects can be a challenging process. Commercial renderings can be used to raise funds by showing potential investors what the finished building will look like. Renderings can help investors visualize the project and understand its potential impact, making them more likely to invest.
Using commercial renderings in fundraising can help investors understand the project’s scope and potential impact. This can lead to more accurate investment decisions and help fund the project adequately.
5. Remodeling and Renovation

Commercial renderings are not just for new construction projects. They can also be used for commercial building remodeling and renovation projects. Renderings can help builders and architects visualize and plan the changes they want to make to the building. They can experiment with different layouts and design options before starting construction work.
Commercial renderings for remodeling and renovation projects help ensure accurate and appropriate changes. By creating realistic and accurate building renderings, architects, and builders can avoid potential mistakes or miscommunications during the construction process. This can save time and money by reducing the likelihood of rework or changes during construction.
6. Collaboration and Communication

Collaboration and communication are crucial aspects of any successful construction project. Commercial Architectural 3D Rendering Services can facilitate collaboration and communication between architects, builders, clients, and stakeholders. Renderings provide a visual representation of the building that everyone involved can understand.
One advantage of using commercial renderings for collaboration and communication is that they can help avoid misunderstandings or miscommunications during the project. Everyone involved in the project can see the building’s design and layout, making it easier to discuss and plan for different aspects of the construction process.
7. Education and Training

Commercial renderings can be used for education and training in the construction industry. They can be used to teach students or employees about different building designs, construction techniques, and materials. Renderings can provide a realistic and accurate representation of a building, making it easier for students or employees to understand different aspects of the construction process.
Using commercial renderings for education and training can help ensure that students or employees have a better understanding of the construction process. This can lead to more efficient and effective construction work, resulting in better-quality buildings and higher customer satisfaction.
How is Commercial Building Rendering Done?
Commercial building rendering is done using computer software. The process typically involves creating a 3D building model, adding textures and lighting, and rendering the model from different angles and viewpoints. The resulting images or videos can be used for visualization and design, marketing and advertising, planning and approval, fundraising, remodeling and renovation, collaboration and communication, and education and training.
How Much Does Commercial Rendering Of Building Cost?
The cost of commercial building rendering can vary depending on several factors, including the project’s complexity, the level of detail required, and the software used. Generally, commercial building rendering can cost anywhere from a few hundred to several thousand dollars. However, it is essential to underscore that the cost of commercial rendering of building is typically much lower than the cost of making changes to the building after it has been constructed.
Conclusion
Commercial property renderings are essential for architects, builders, developers, and stakeholders in the construction industry. They provide a visual representation of the building that can be used for visualization and design, marketing and advertising, planning and approval, fundraising, remodeling and renovation, collaboration and communication, and education and training. Using commercial renderings, construction professionals can save time and money, avoid misunderstandings or miscommunications, and ensure their projects are successful.

