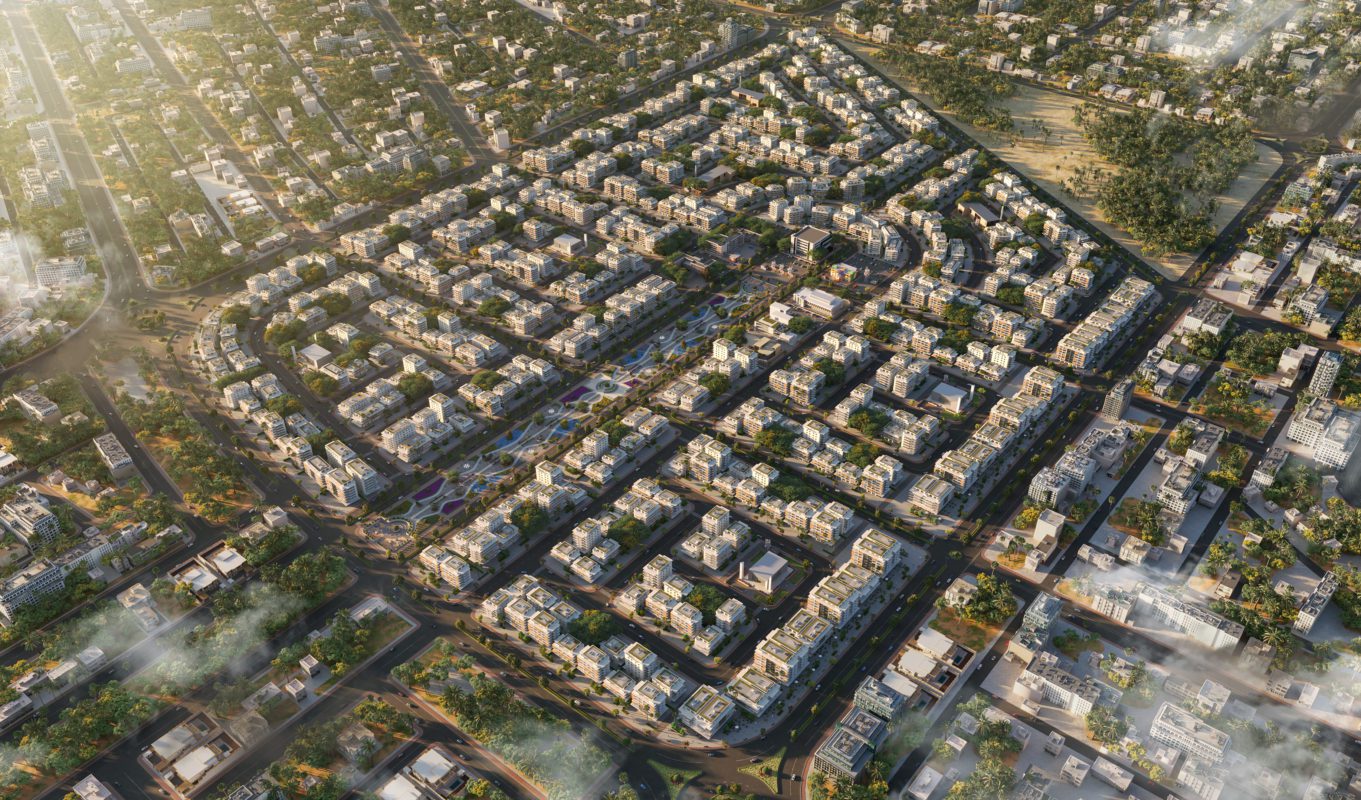
Our client came to us with a vision: to create an entire, panoramic cityscape through 3D renderings from a blank canvas.
The team at Render Atelier was given the challenge to breathe life into Ajdan’s Roshan Master City with only a satellite point of where the city will be built and a schematic master plan for reference. With complete artistic license that came from trust in our earlier projects with the Group. Ajdan wanted the drawings to be hyper-realistic and include elements ranging from key buildings like hospitals and schools to parks and playgrounds.
We share with you the details of how we brought this project to fruition and the challenges and technology involved in the journey.
The Client Requirement
With larger-than-life plans for their Roshan Master City, KSA-based developers Ajdan needed equally grand renderings and drawing of their project to attract investments and raise capital. They wanted people to experience this city virtually, creating an immersive experience for the viewers along the tree-lined esplanades.
While the scope of the project was extended, it needed finesse and attention to minute details. The renderings needed to tell a story and capture the imagination and hearts of global clients.
The Render Atelier Experience: Top-Down Detailing
Our approach to this project was two-fold: first, we had to develop the renderings and schematics for the city using our architectural prowess. Second, we had to delve into our artistic expertise to create drawings that were as detailed as they were aesthetic.
A master rendering tied it all up together in a stunning perspective of the city as a whole, ensuring that investors had a 360-degree impression of the ambitious city plan.
Our team worked to ensure the large-scale perspective was painstakingly correct to reflect the scale, the brilliance of the layout, the demarcations and the impact of the planned city. Creating breathtaking visuals that imbibed the client’s brief while adding their own creative nuances.
Then, our team of expert designers, architects, and digital artists drilled down to each individual specification.No detail was too small: from the accuracy of the clothing of the local people to the accurate depiction of light and shadows among the buildings and lanes. Creating schools, hospitals and landmark buildings with nothing to guide us but our imagination and experience.
Our tech team ensured that the viewers had a choice of viewing options, from bird’s eye view renderings, to street eye level or elevated views.
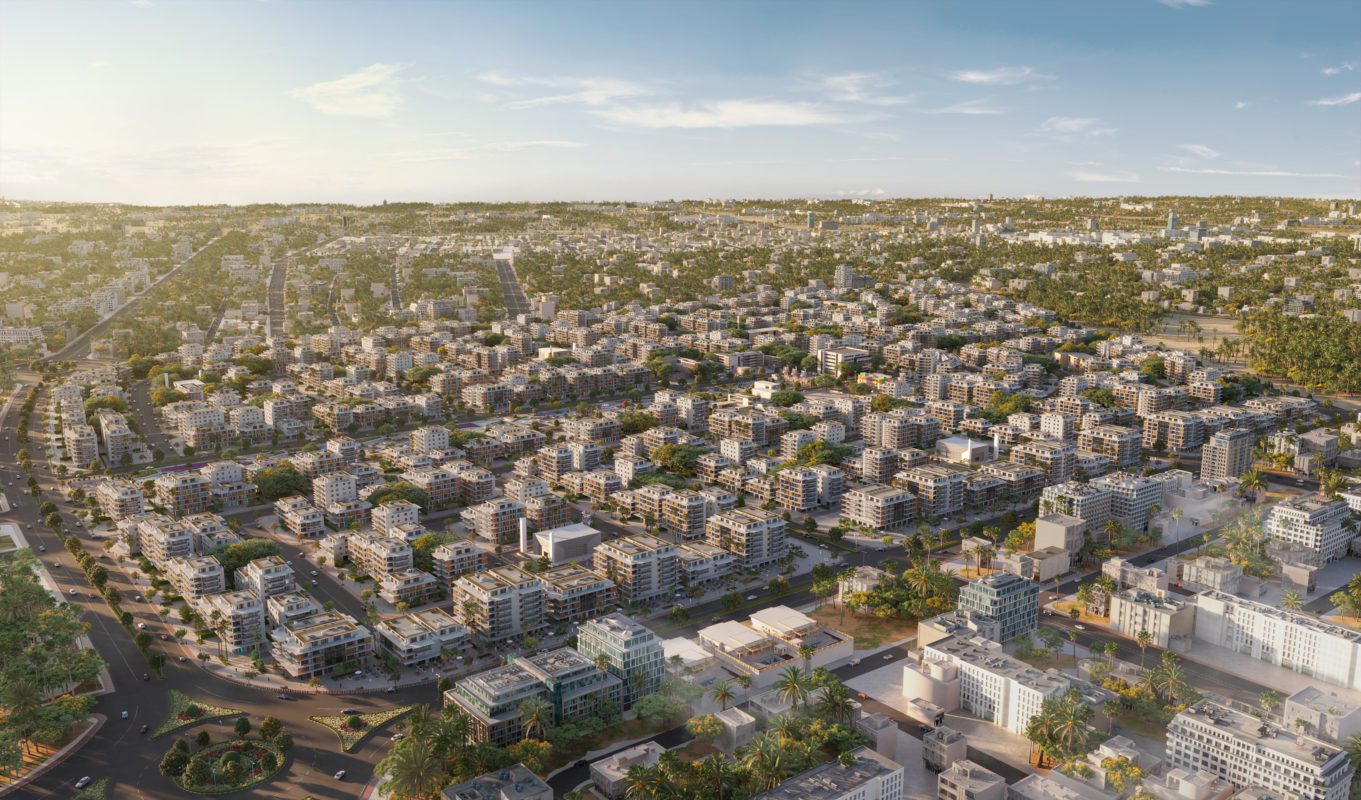
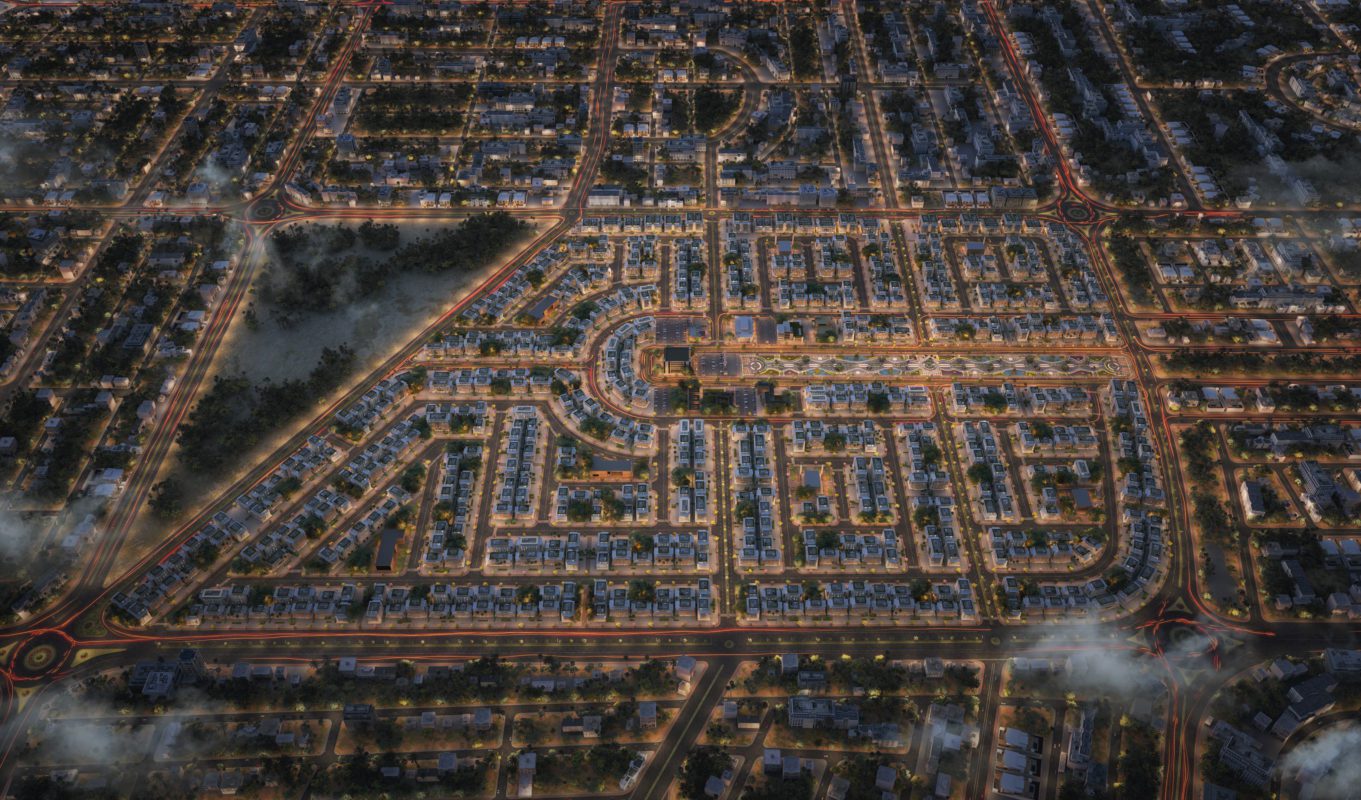
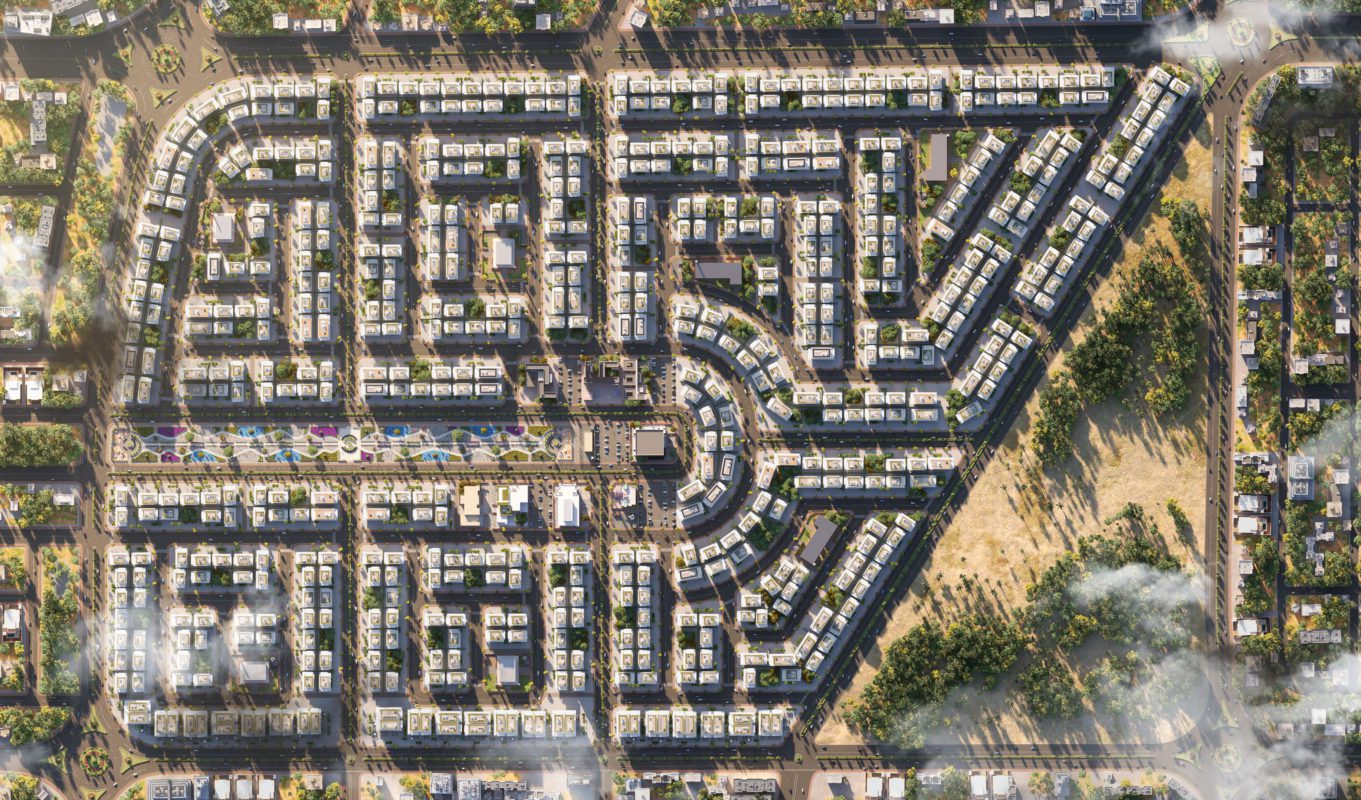
The Deliverable
An incredibly scoped project, envisioned and planned down to the finest detail, the Ajdan city renderings were delivered well in time to a happy client. Bringing alive a city out of nothing but a brief and sheer trust – that we at Render Atelier would spare no effort in delivering what they needed for their dream project.
We understand the importance of good design and how it can be the crucial factor setting you apart from your competitors. Therefore, we offer our clients precision with poetry: of course, all technical requirements are met, but we take the renderings one step ahead by focusing on making the work visually compelling.
Our team of reputed interior designers and digital artists spent countless hours creating each structure of Roshan Master City and then adding complementary elements during post-production. Our attention to detail helps us create renderings that are more than just buildings; they provide a sophisticated, immersive experience.
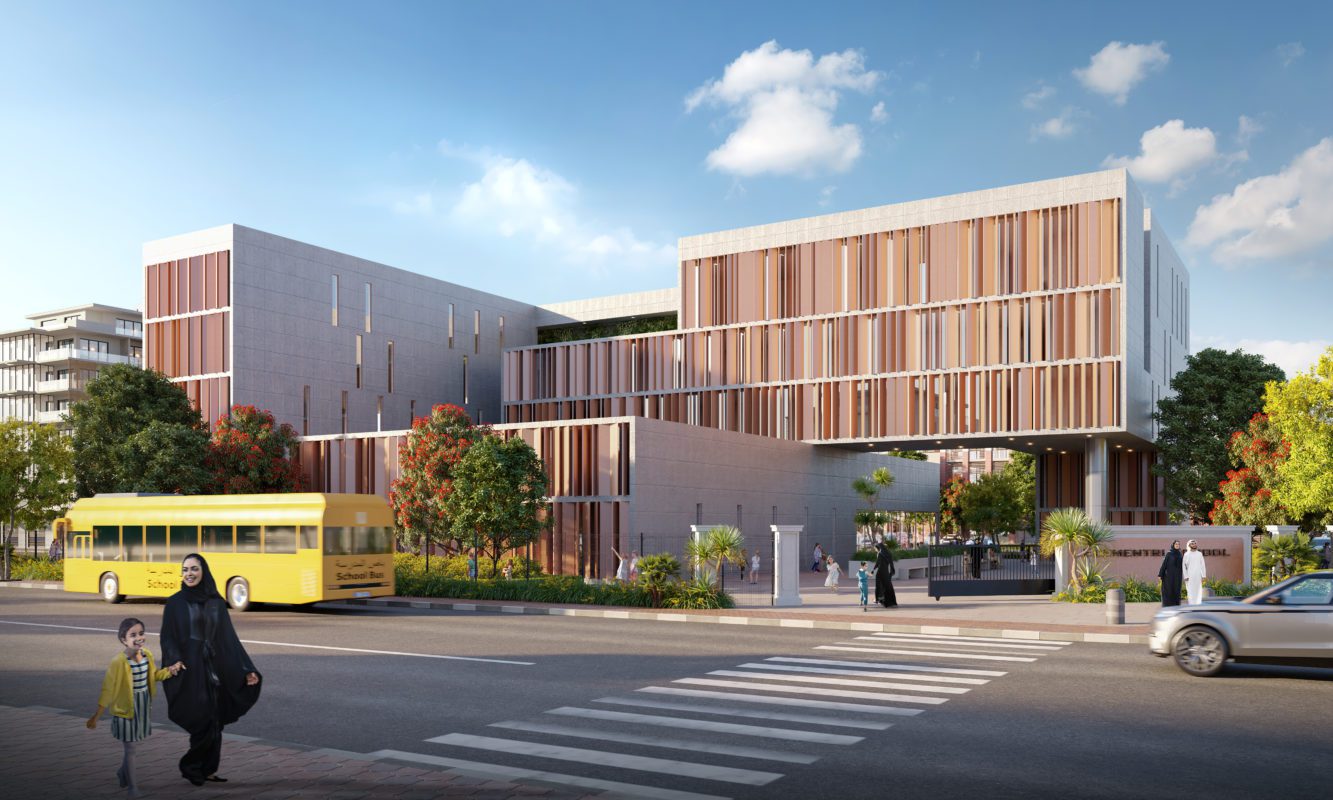
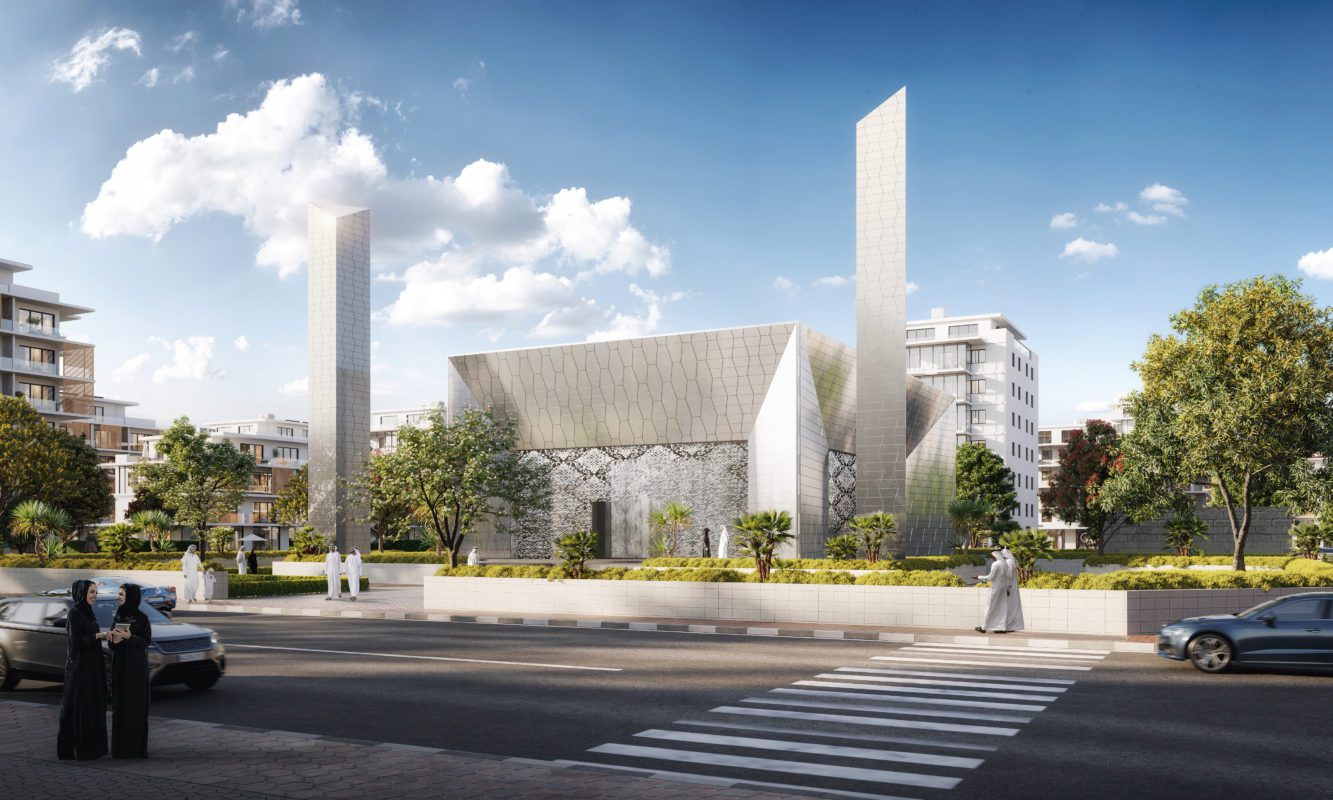
The Roshan Master City Renderings
Our renderings of Ajdan’s Roshan Master City are a work of passion and art. We spent countless hours brainstorming, conceptualizing, and designing to create a final product showcasing not just our team’s expertise but the grandeur of our client’s vision.
From the infrastructural elements like roads and parks to commercial and religious buildings, each was designed by us from scratch without receiving any architectural drawings for reference. The hyper-realistic renderings included small details such as cars on the road and accurate traditional wear for visitors at the Mosque to bring the scene alive for the viewer.
The Roshan Master City drawings are one of our most ambitious projects to date. We’re proud to have completed the challenge in a way that exceeded the client’s expectations while delivering the product on time.
Render Atelier Project Management Highlights
Seamless Collaboration
A complete and thorough understanding of the client brief helps us create a final product that aligns with their vision. Ajdan had a dedicated point of contact with us, who was in touch with them to understand their feedback throughout the project and give transparent updates about timelines and delivery dates.
Moreover, the client was constantly kept in the loop through virtual meetings over Skype and Zoom and could view each draft as it was made. Internal collaboration is also a key element of our work ethic. All the different departments working on this project were in constant communication to ensure seamless work towards the common goal.
Responsive, Proactive, Engaging
Our team at Render Atelier is not just open to feedback; in fact, we look forward to it. Though we had artistic freedom while working on this project, we believe that no one understands the goal more than the client themselves, so we worked towards incorporating Ajdan’s suggestions and changes into the final product.
Additionally, we believe in having open discussions regarding feedback and working together with the client to find the best solution to any problem.
Transparent Costing
Our pricing structure has no hidden costs and includes defined timelines for each stage of the project. This allows us to work as your partner in achieving your goals and removes room for ambiguity.
Cutting-edge Software and Technology
Our team at Render Atelier works with the finest technology available to ensure we execute your vision in the best way possible. Due to the immense scale of this project, we worked with various different software, each serving a different purpose.
We used 3DStudio Max and Corona Render to create accurate and detailed models and renderings of the city. We then used Forrest Pack to add the landscaping elements such as trees, plants, and rocks.
Our Milestone Outputs
Each stage of the project was clearly defined and accompanied by relevant reports. First, we understood the brief and invited the client for brainstorming sessions with our team.
We provide numerous draft renderings to share progress and invite feedback at every stage.
