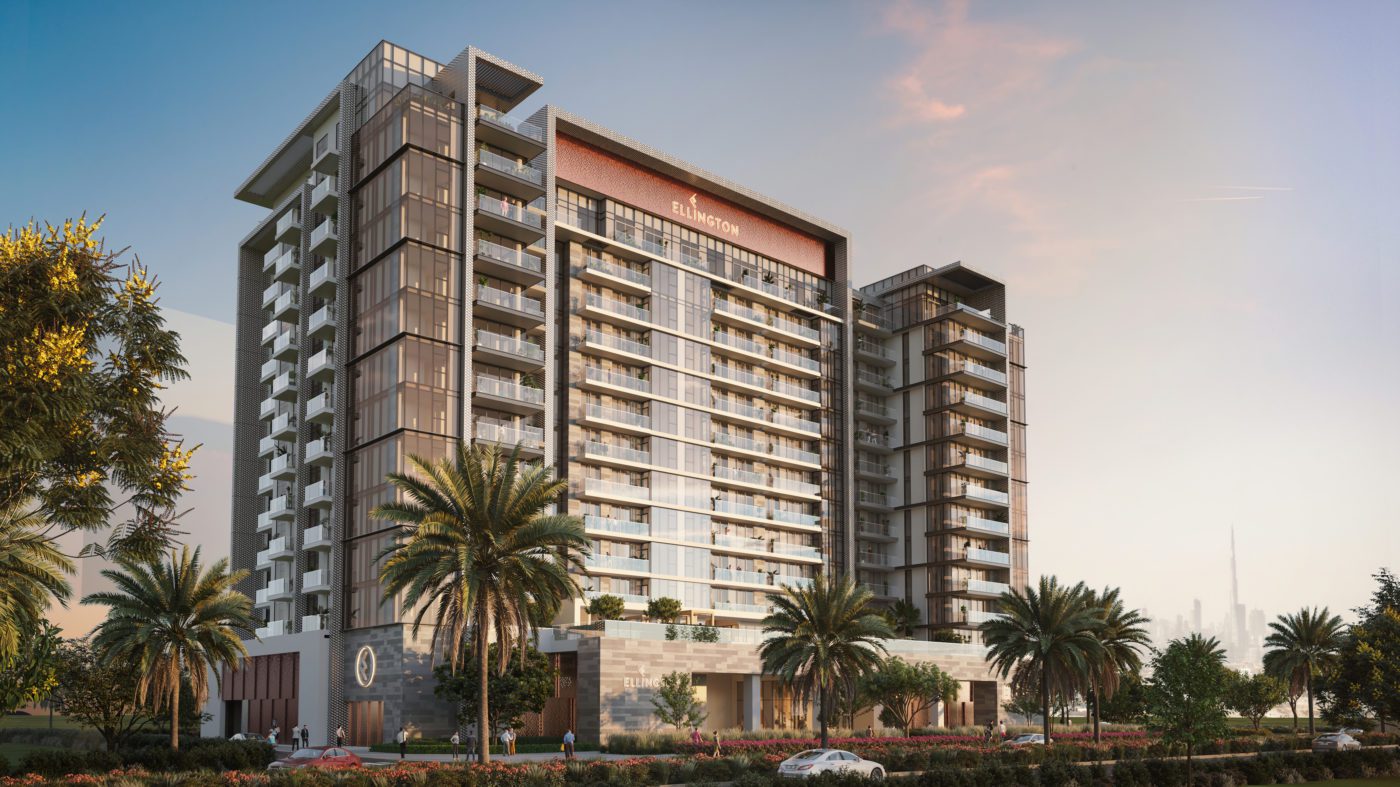
Dubai has a growing upper class who want nothing but the best. To create fitting homes for such discerning customers, the award-winning real-estate developer, Ellington Properties, set out to create a golfers’ haven in an inclusive community- Dubai Hills.
The project was to create not just high-rise towers but a unique and well thought-out lifestyle community. It features world-class amenities like a swimming pool, fitness center, play area, club house and yoga area.The family-friendly neighborhood was envisioned around an 18-hole championship golf course that added to the project’s prestige.
When we were contacted to create the architecture renderings for Dubai Hills by Ellington Properties, we knew that the renderings had to be something extraordinary. The clientele for such a project expects luxury at its finest, and the Architectural Visualization we create would play a crucial role in showcasing the developer’s vision.
In this case study, we’ll highlight the processes involved in creating breathtaking 3D Architectural Renderings for the Dubai Hills project. Read on to understand the challenges, steps and technology used by our team to deliver exceptional results.
The Client Brief
Ellington properties had a clear goal in mind. They wanted Dubai Hills to be modern residential apartments with first-class facilities yet have a sense of personalization and sustainability. The architectural renders needed to encapsulate the magnificent high-rise structure yet bring in the sense of home and comfort. Most importantly, we had to showcase how Dubai Hills estate blended in seamlessly with the fast growing luxurious district of the city while still being impactful.
Technically sound yet visually delightful architectural renderings are crucial for a project like Dubai Hills. They can be used to help investors and potential buyers fully grasp the scale and grandeur of the project, even before the first brick is laid down.
From the stunning design of the exteriors to detailed landscaping elements, each aspect of the renderings had to be as realistic as possible. This made Render Atelier the best 3D Rendering Company for the job.
The Render Atelier Difference
Render Atelier is an architectural visualization company with a difference. Our team consists of talented interior designers, architects and digital artists who make sure each rendering is nothing less than a piece of art. They use their diverse skill sets to combine precision with poetry, giving you unmatched hyper-realistic results every time.
We’re a boutique agency with the benefits of a large firm. This means that when you sign up with us, you’ll always receive personalized attention and a hands-on experience from the best talent in the industry. Our creations go beyond flawless renderings, and we help you tell your potential clients a fitting, aspirational story.
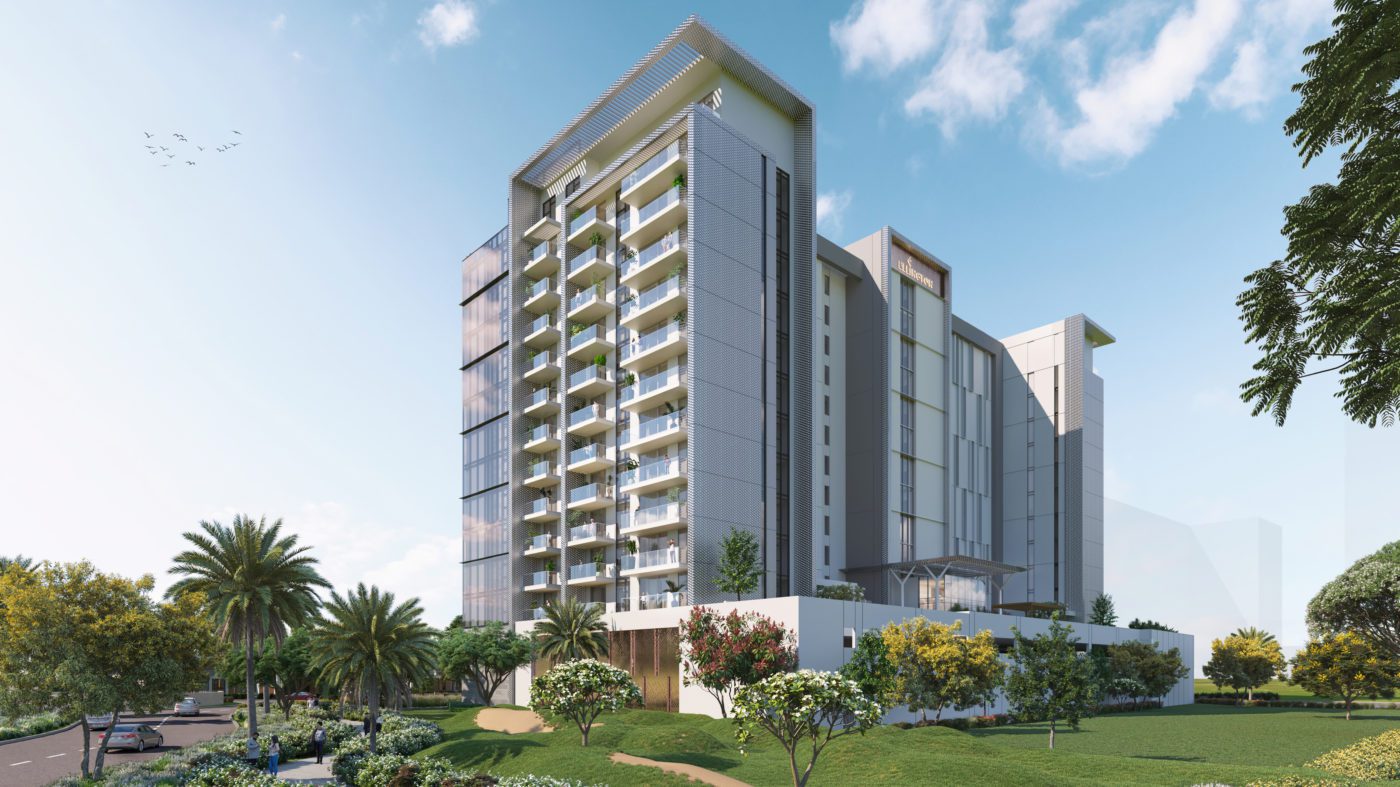
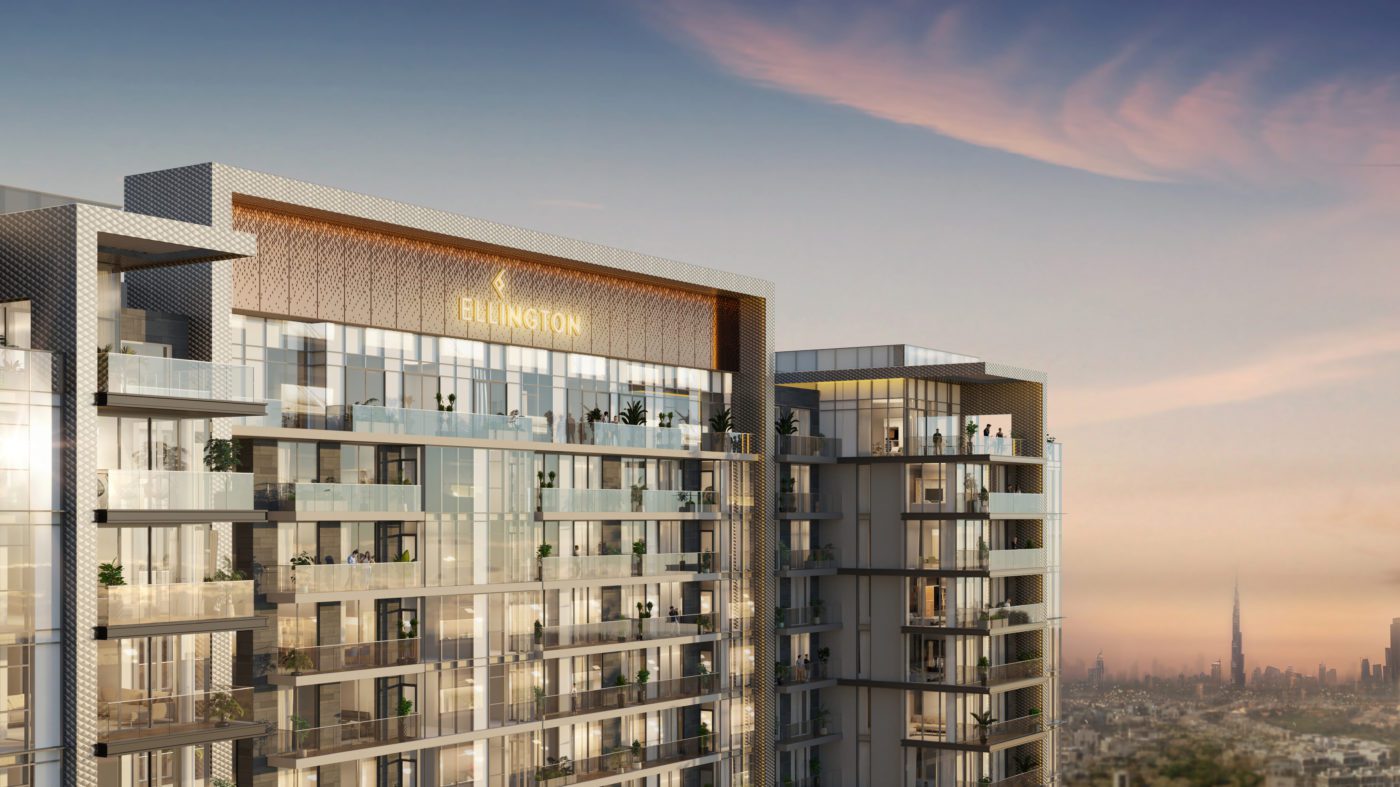
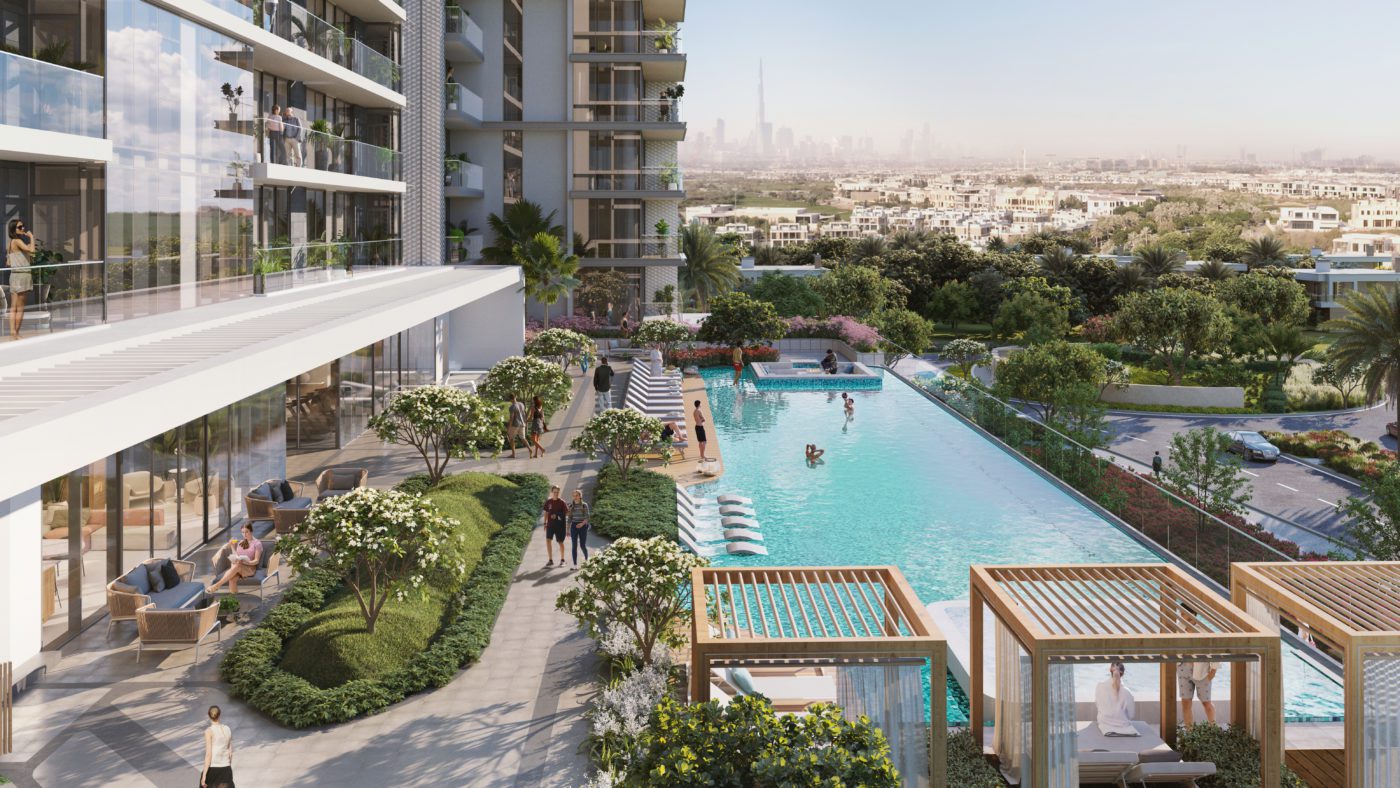
The Rendering Process
First, we spoke with the client at length to fully understand their vision for the project. This step is extremely important since it helps us understand their expectations in a clear manner. Once we had all the information we needed, it was time to start creating the renders.
The aim of this project was to create accurate, realistic, and visually striking architectural renderings of Dubai Hills. We did this in two stages. First, we created the exterior renders and surrounding landscape using 3D Studio Max and Corona Render. Then, smaller details like cars and people were added in post production. We also used Forrest Pack to add in plants and natural details to the golf course.
Soon we had the first draft in place, which was shared with Ellington Properties for their feedback. Our rendering process benefits from communication and collaboration between our team and the client. Ellington Properties was assigned a dedicated point of contact within our team who gave them regular updates on timelines and any bottlenecks faced. The client was also encouraged to communicate with the creative team via Whatsapp, Zoom or Skype calls to share any ideas or comments about the renders.
We value our client’s feedback and inputs as it helps us meet their needs better. After revising the drafts based on the inputs shared, we were ready with the final renders. We shared the high-resolution files with Ellington Properties, who were delighted with the results.
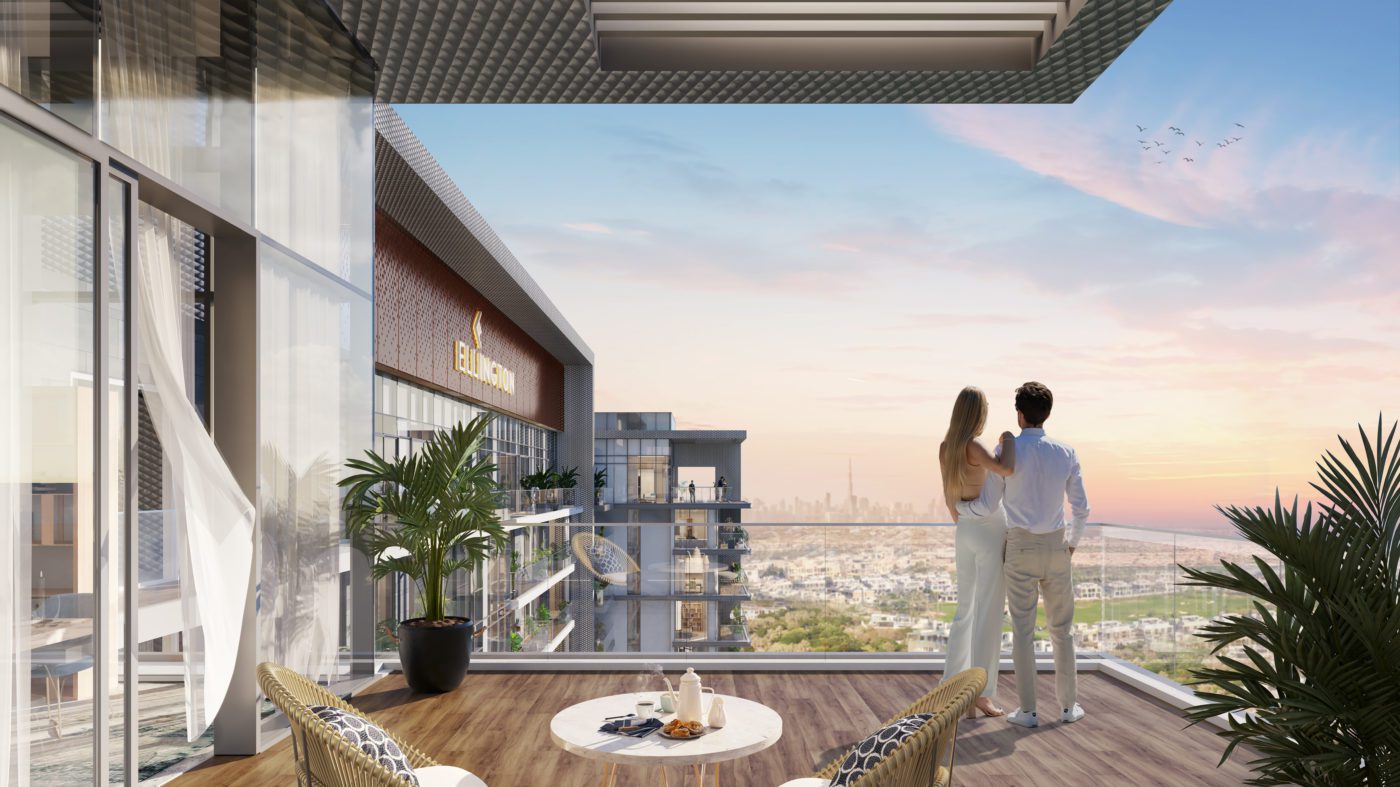
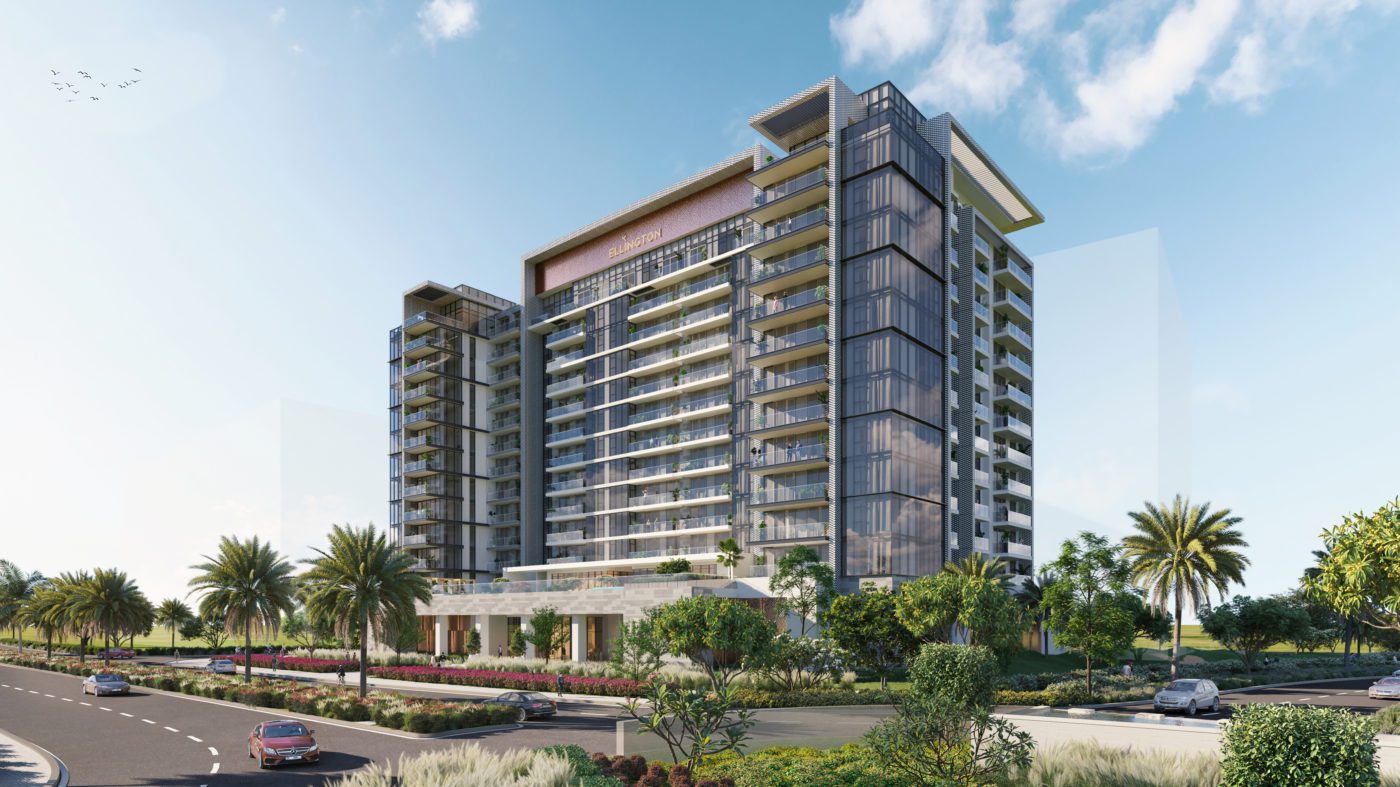
The Dubai Hills Renderings
Our team at Render Atelier worked tirelessly to create the best architectural renderings that are hyper-realistic. We took great care to ensure the accuracy of each detail- from the shadows of trees upon the facade to the silhouette of the Burj Khalifa in the distance.
You can view the high-resolution renders we created for Dubai Hills here.
If you’re looking for interior, architectural, product, or real-estate 3D rendering services, don’t hesitate to contact us. We aim to foster long-lasting relationships with all our clients and would be happy to customize a package according to your budget and timelines. Email us at info@renderatelier.com or fill out this form to find out more.
