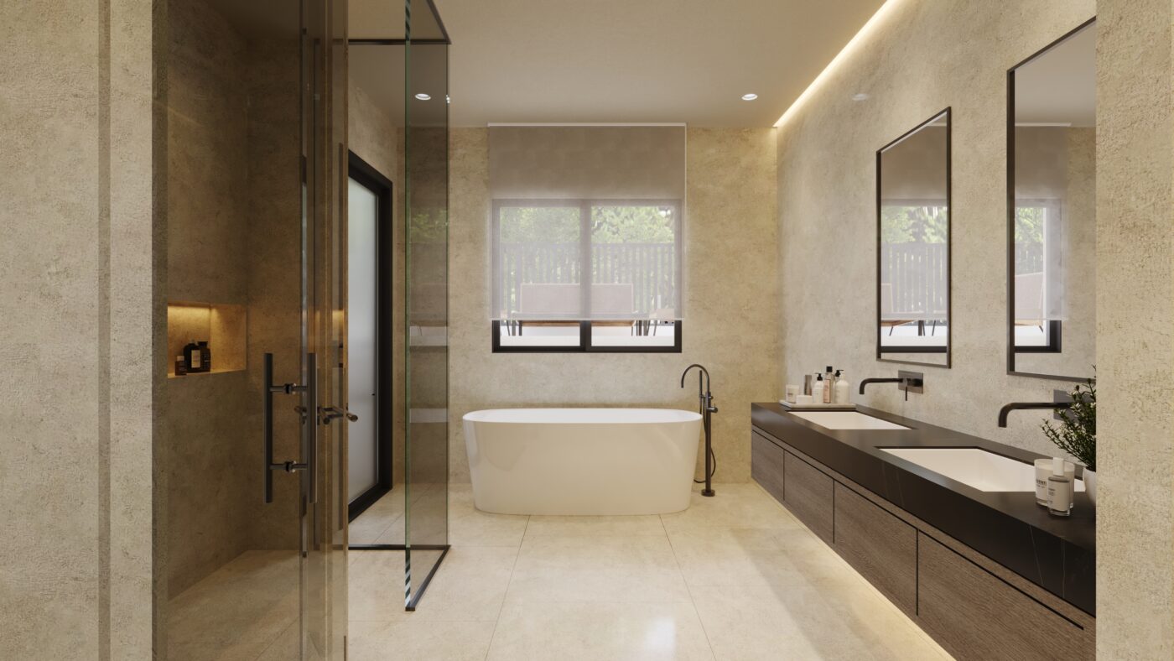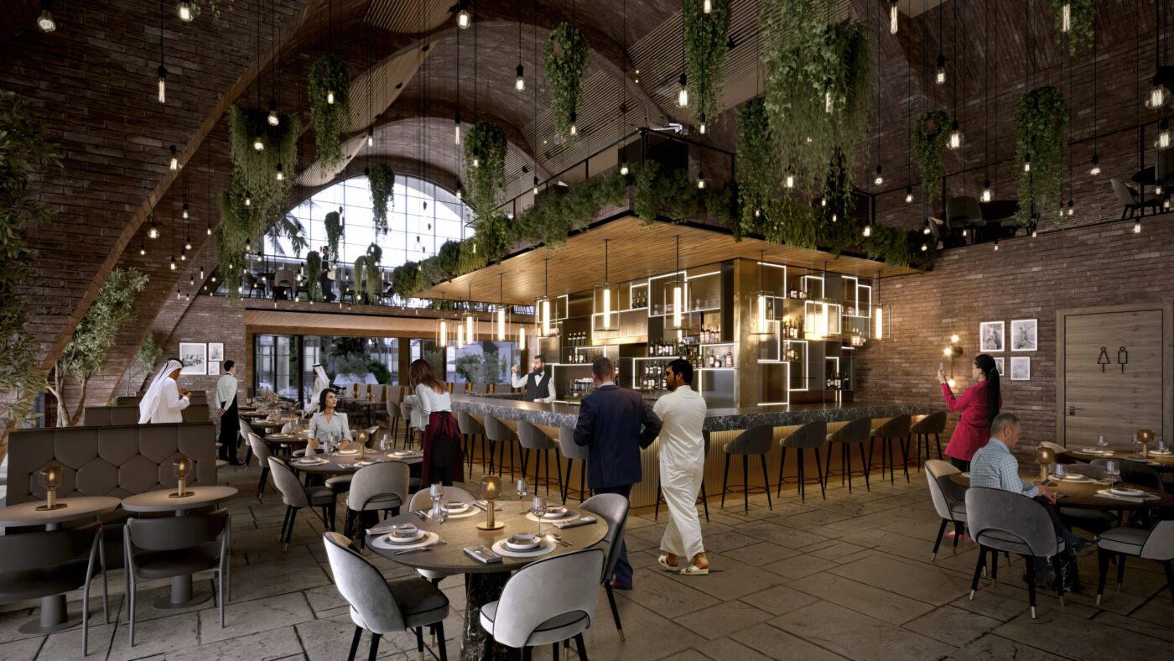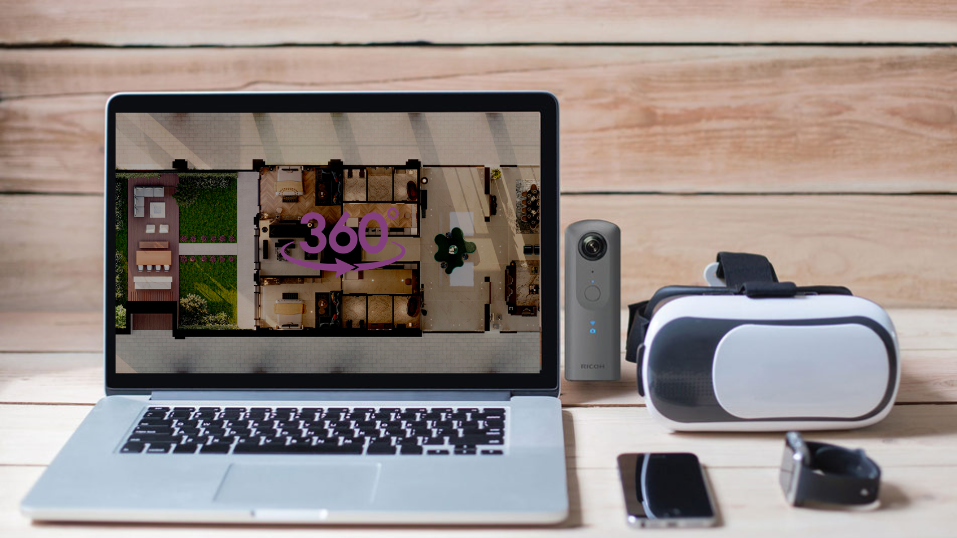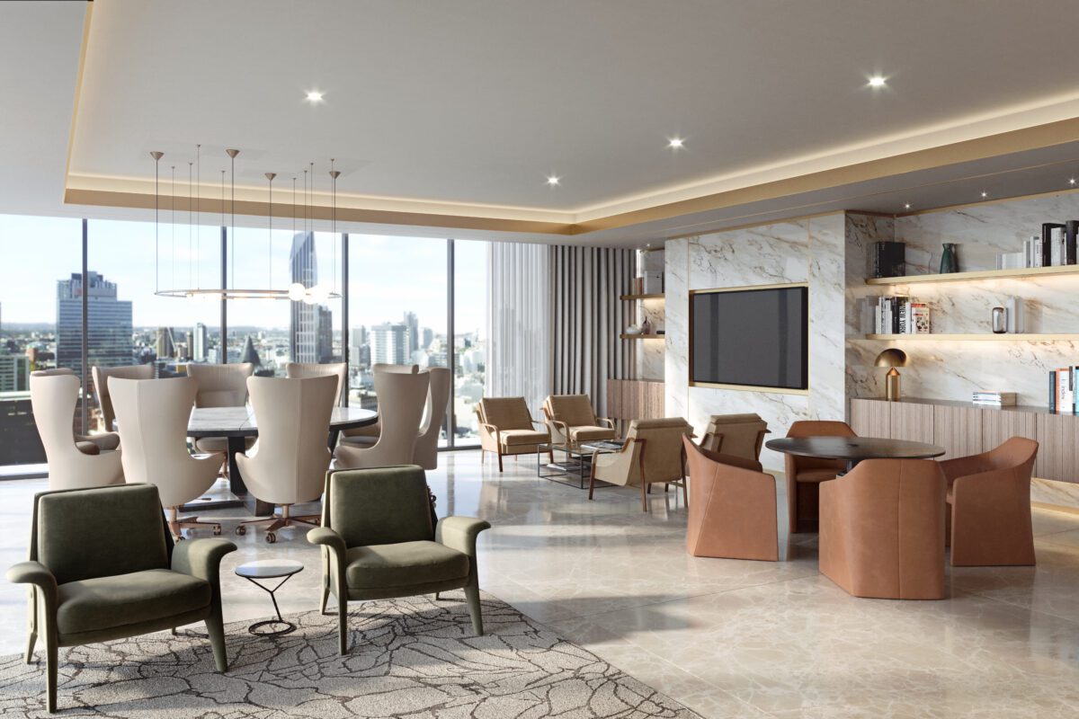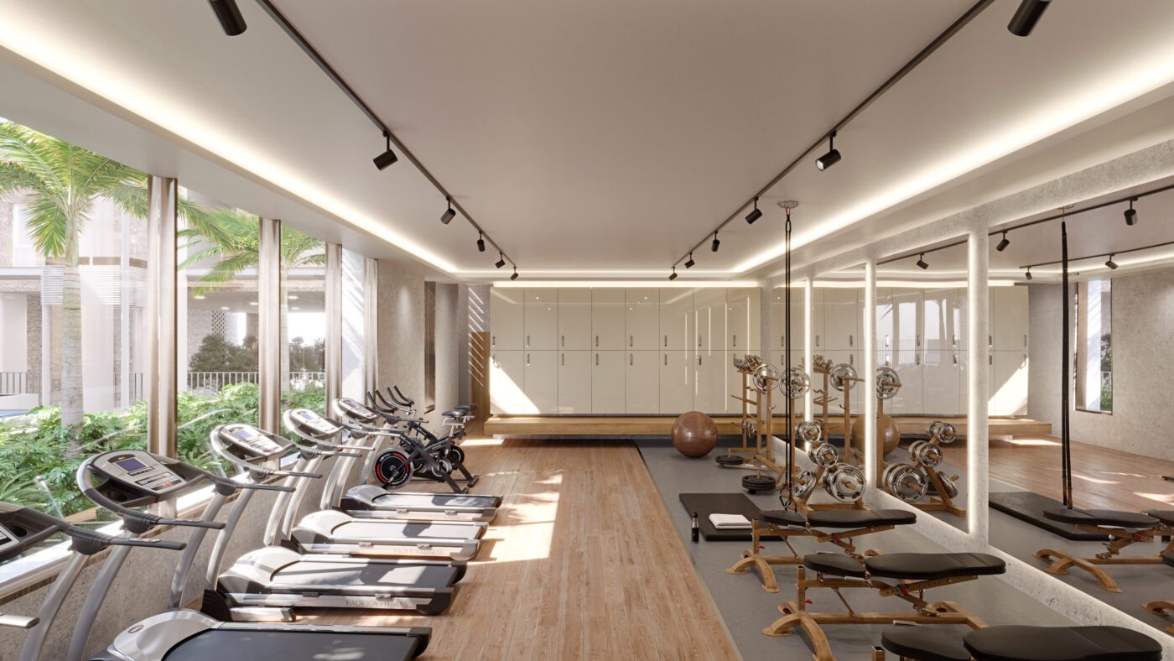A picture tells a thousand words, and helps you pitch your design effortlessly! When it comes to interior design projects, 3D renderings are changing the game completely with realistic visualisation and faster operations. The future of interior design with 3D renderings seems extremely bright, with adoption by most leading designers and studios worldwide. According to […]
Real estate rendering has become an essential tool for commercial property marketing, allowing potential buyers and investors to visualize and interact with the property before it is even built. With the increasing demand for photorealistic and visually captivating representations of commercial properties, 3D rendering, CGI rendering, and real estate visualization has become increasingly popular. This […]
With the rise of technology, the real estate industry has seen a significant shift toward virtual property tours. With the help of advanced software and technology, buyers and sellers can now view properties online in 3D. However, virtual property tours’ success depends on the rendering’s quality. This article will explore the importance of real estate […]
Pitching interior and architectural designs to clients goes up a notch when accompanied by 3D renderings. The clarity that the visual experience lends to the discussion makes it all the more streamlined and in tune with the final outcome desired by all stakeholders. But the real magic lies in the creative process and how you […]
An idea is set on the path to manifestation only when visualized in a comprehensible way. As an interior designer, you would be familiar with how the visual representation of ideas help set clarity for your clients and the project flow. Sketches and drawings are photo realistically presented to clients through 3D renderings in interior […]

