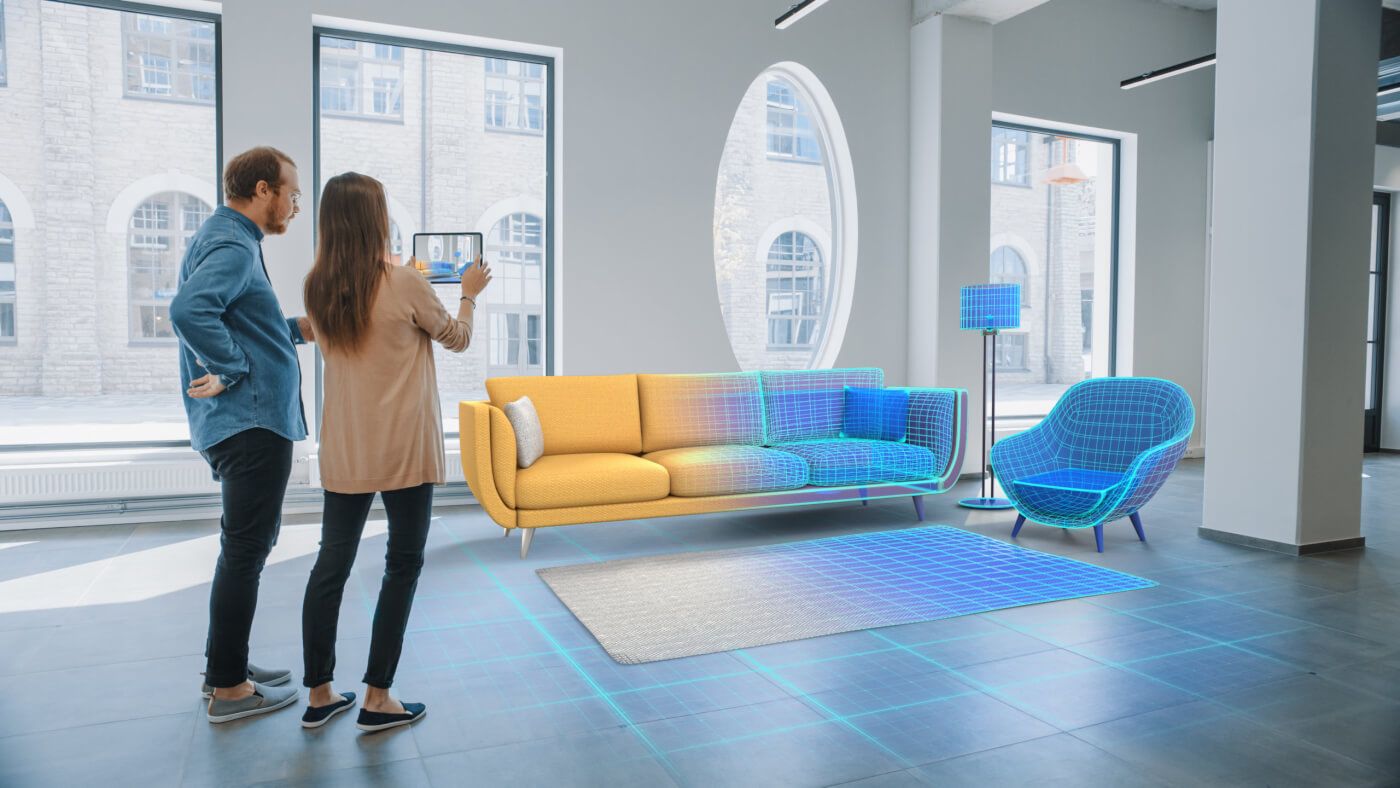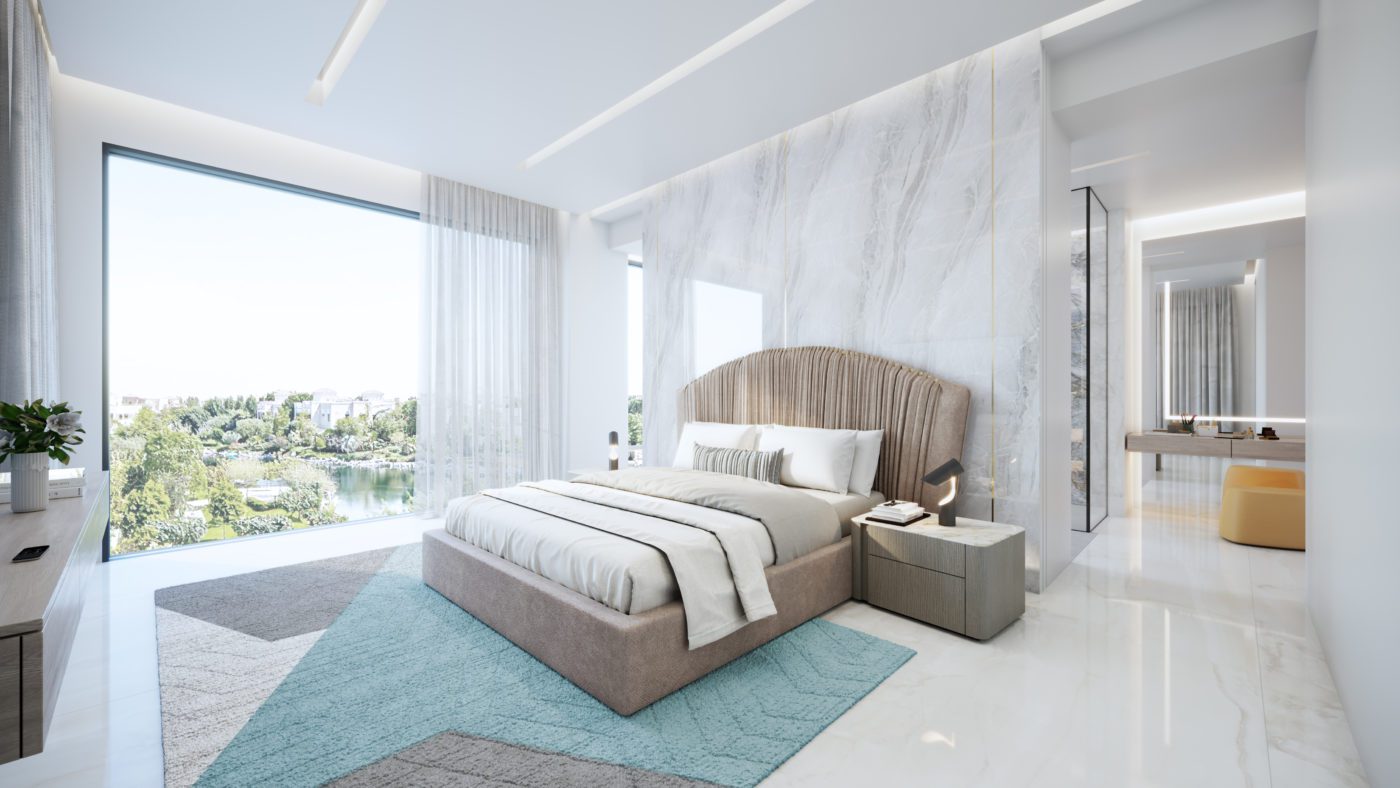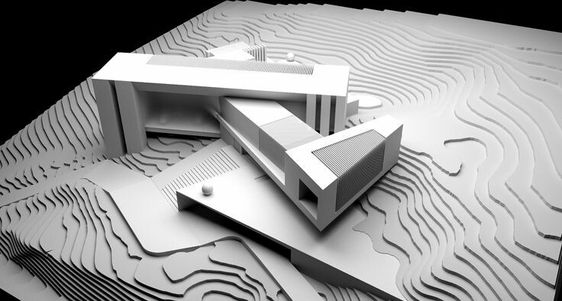3D visualization studios have gained immense popularity and utility in architecture in recent years. They are used to create three-dimensional representations of architectural conceptions. The objective here is to create a realistic experience of how a building or space will appear with the help of a 3D rendering studio.
Traditional 2D rendering services are slowly becoming obsolete. Architectural rendering studios continually encounter unforeseen problems with them, especially with intricate design elements.





