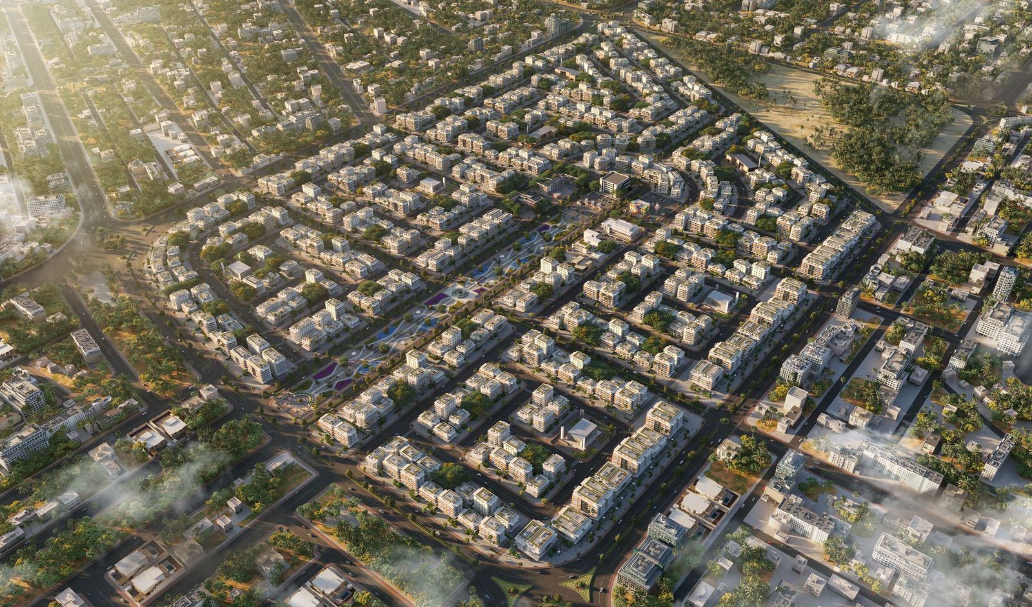
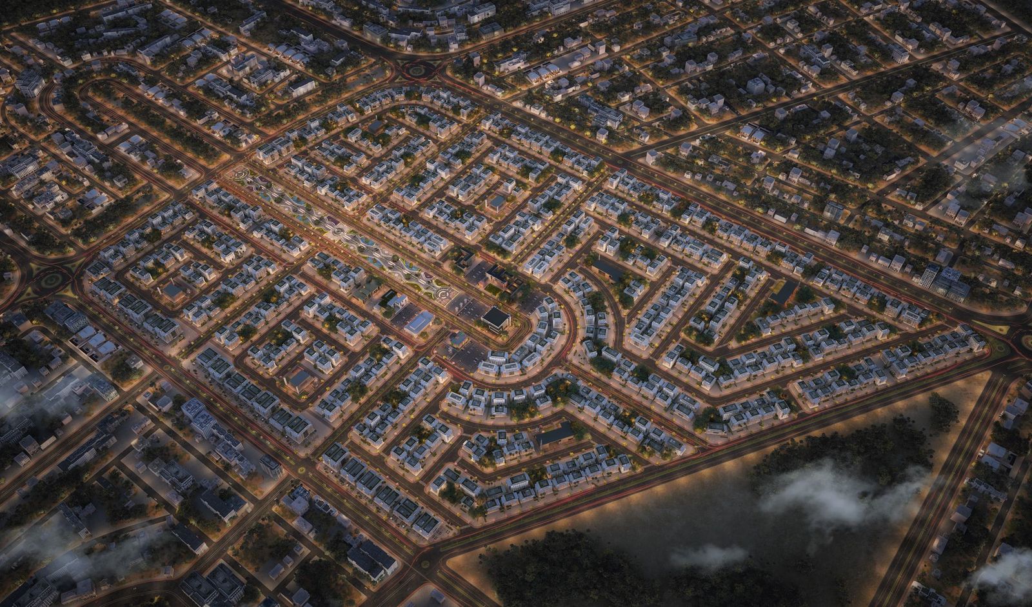
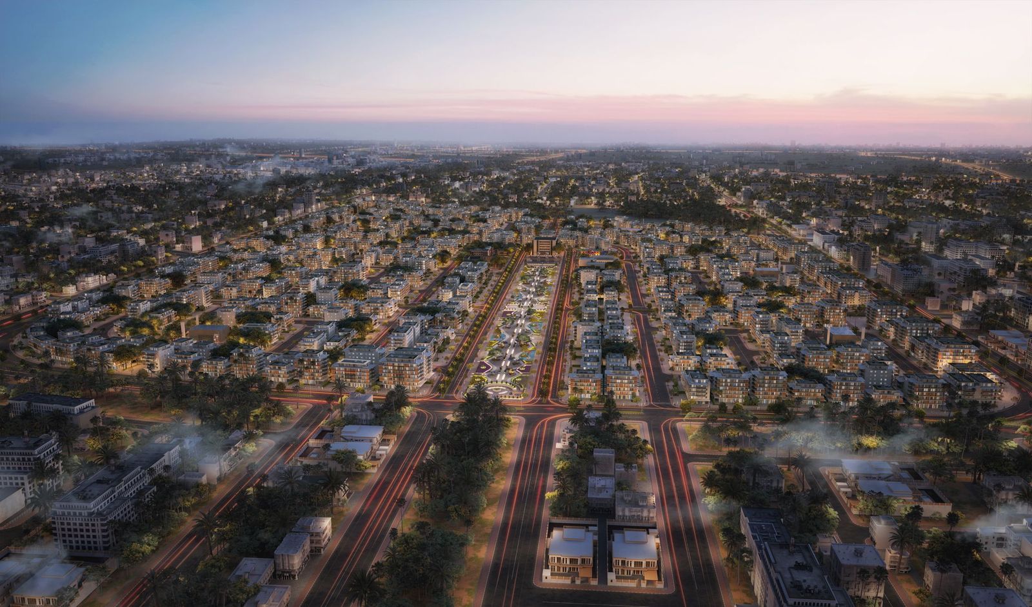
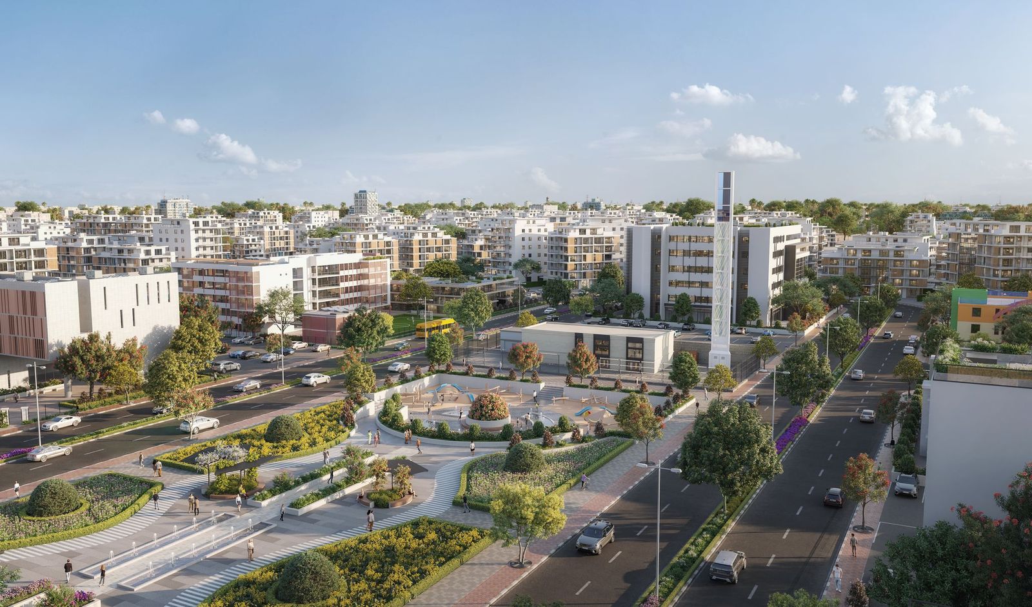
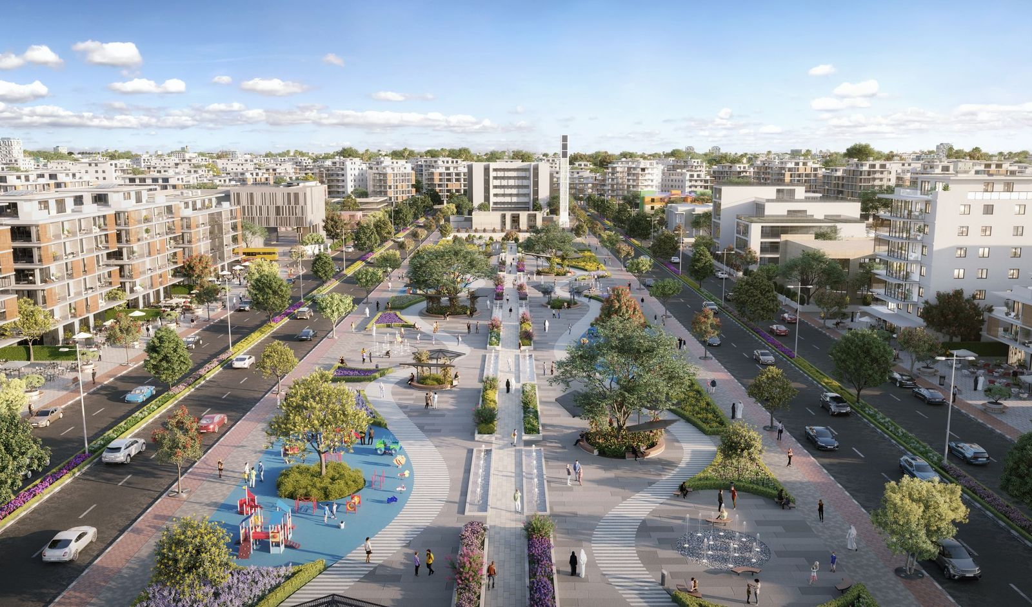
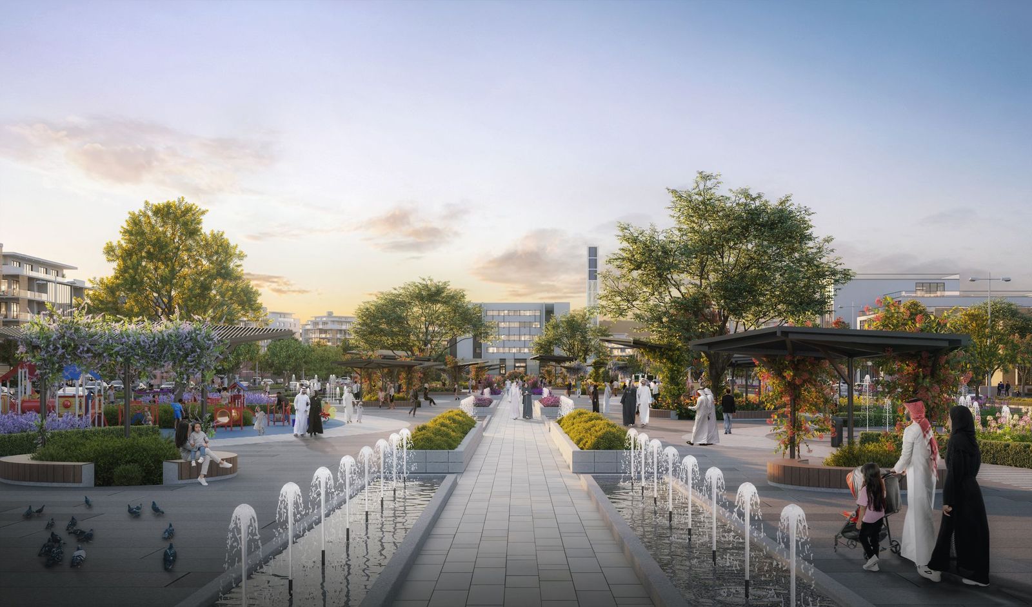



Project Name: Roshan City Master Project By Ajdan Real Estate
Project Type: Architecture
Project Description:
The Roshan Master city, envisioned and designed by the Adjan Group, is an entire city brought to life. From city center layout to residential complexes and administrative and public service areas, the 3D renderings developed for this project sought to encompass every little detail in perfection.
The primary layout of the city is well planned, measured and spaced, ensuring smooth traverse. The central area depicts a public leisure and recreational space that can be utilized for events, gatherings, or even casual outings. Aesthetically laid with ornamental trees, children’s play areas, fountains, and seating, this serves as one of the primary attractions of the city.
The residential complexes are designed to ensure comfort, spaciousness, and easy access to utilitarian locales. The 3D renderings for the project depict the futuristic design vision for the city. The creative journey of developing the 3D renderings of the Roshan Master City allowed us to put forth a masterpiece encompassing photorealistic 3D imagery and 360 degrees view of the layout.
