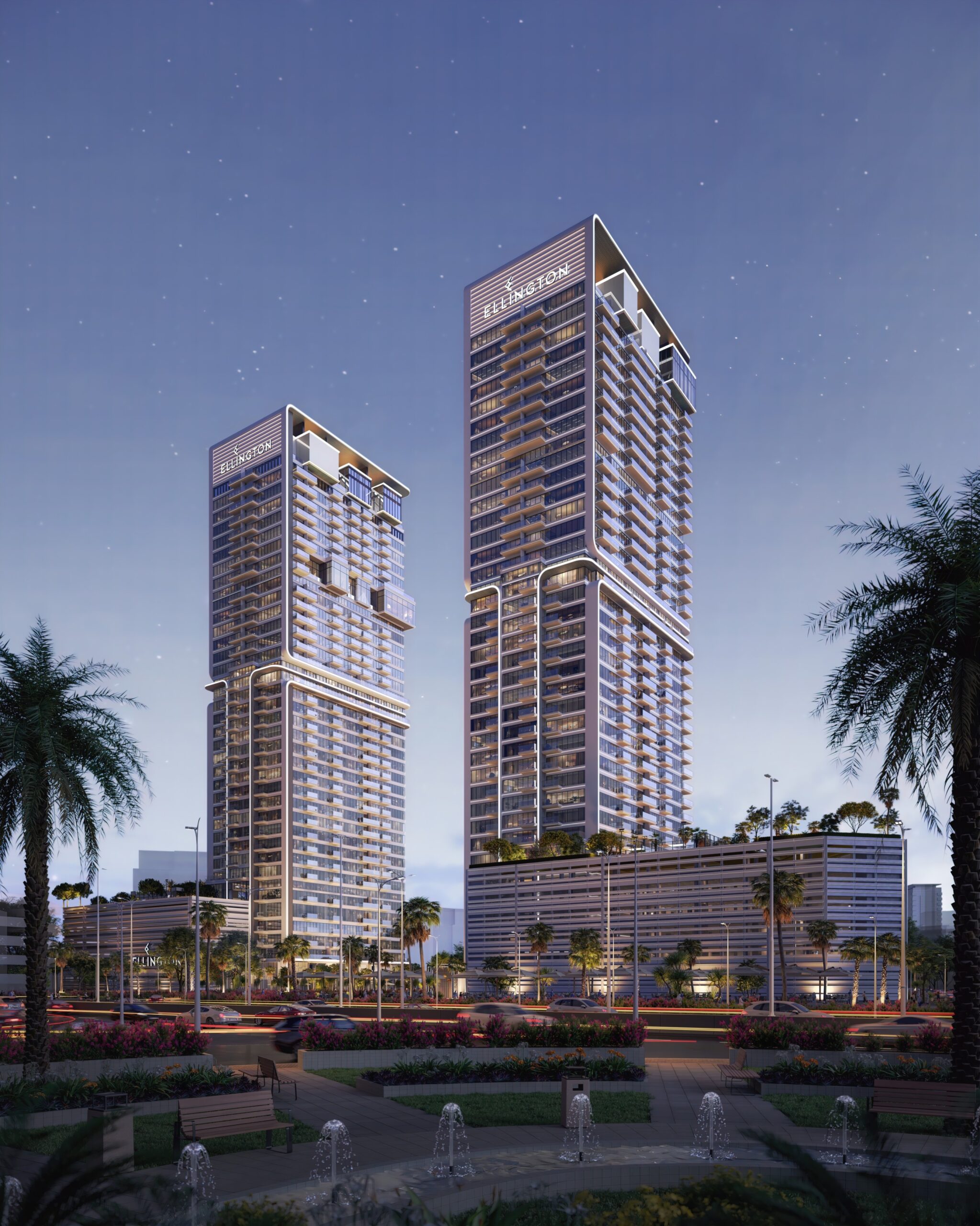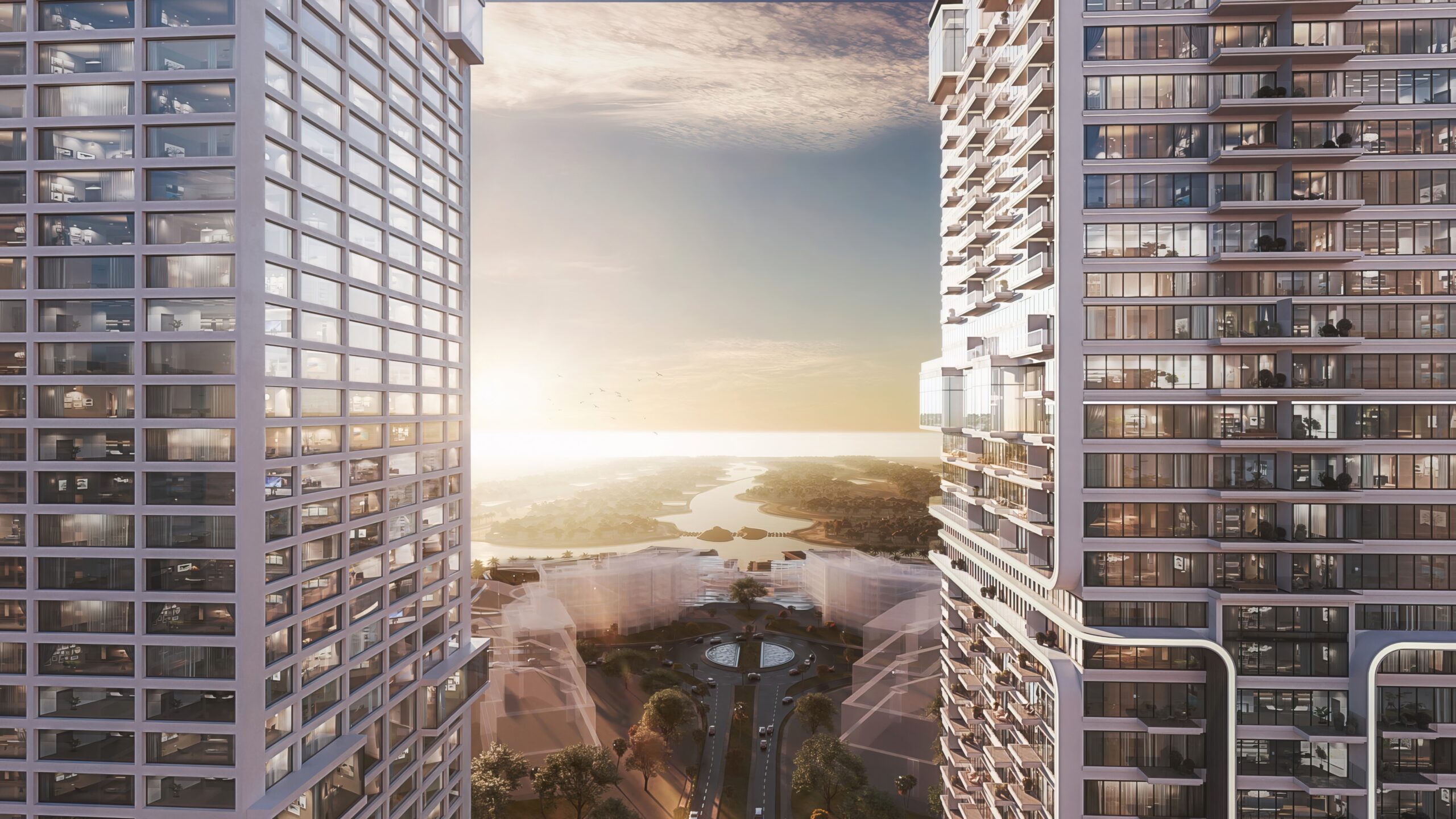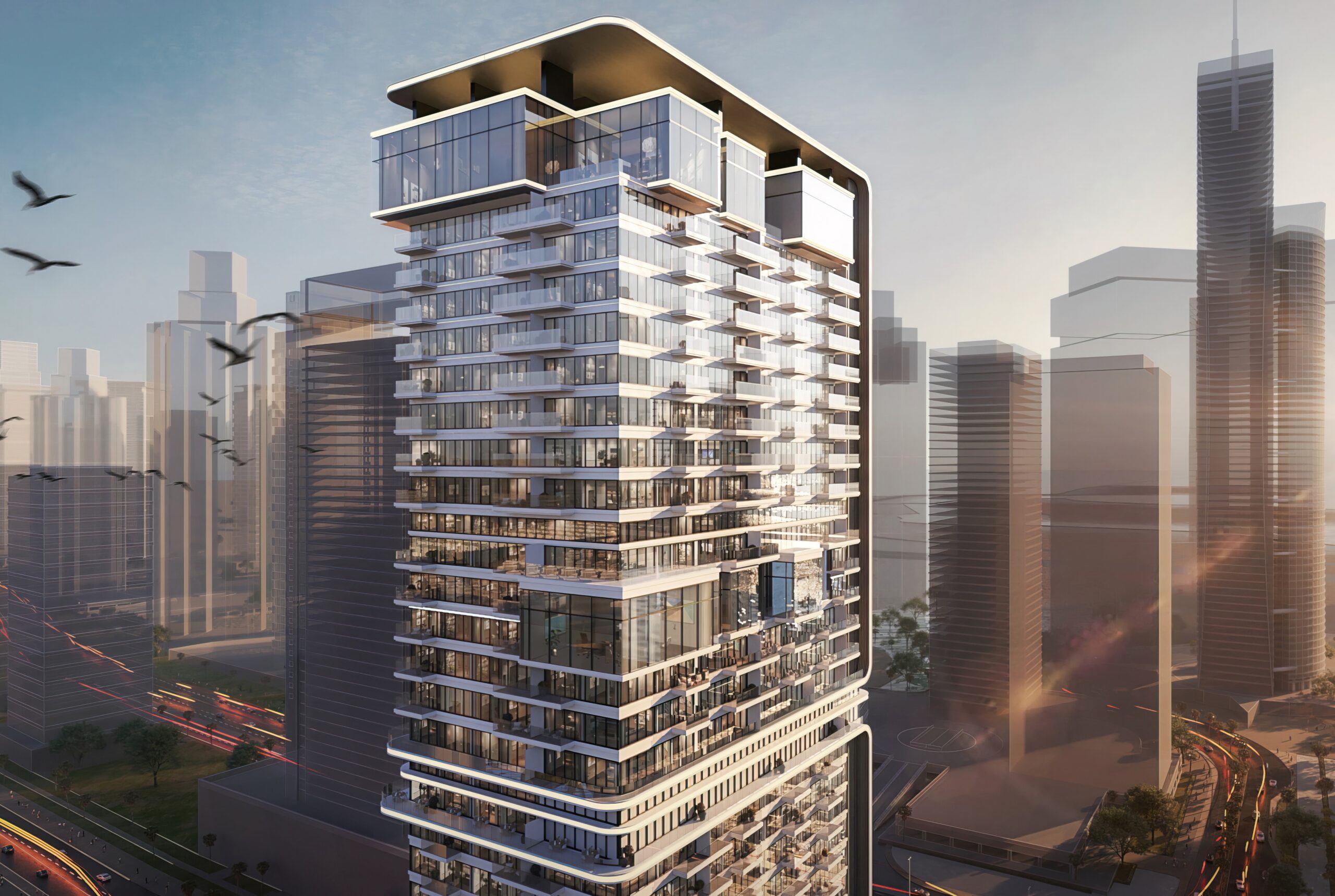





Project Name: 3D Renderings for Upper House, a new luxury Twin Towers in Dubai
Project Type: Architecture
Project Description:
Upper House – Luxury Living in Dubai 3D Renderings
Upper House is a new luxury twin towers residence located in the heart of Jumeirah Lakes Towers, one of Dubai’s most vibrant and sought-after neighbourhoods. We developed the project’s 3D architectural renderings under the supervision of Ellington Properties, a leading real estate company in the UAE; Upper House sets a new benchmark in luxury living with its outstanding units and exceptional amenities.
Our architectural visualizations and renderings of the development comprise outstanding units ranging from studios to one, two, and three-bedroom apartments, each designed with attention to detail to provide residents with a comfortable and stylish living experience. Render Atelier 3D visualizations of the interiors are modern, spacious, and elegantly furnished, with floor-to-ceiling windows that offer breathtaking views of the Dubai Marina and the surrounding cityscape.
But what sets Upper House apart from other luxury residences in Dubai is its exceptional amenities. Our team developed a series of outstanding 3D photorealistic renderings from a 37-meter lap pool to a kids’ splash pad, a padel and an urban basketball court, a barbecue area, a podcast room, a fitness studio with a climbing wall, a yoga studio, a clubhouse with a records lounge, a space dedicated for artists in residence, a gallery wall, a workspace and so on, residents will have access to an unparalleled range of facilities that cater to every aspect of their lifestyle.
At Upper House, residents can enjoy an active and healthy lifestyle with state-of-the-art fitness facilities and sports amenities, including a fitness studio with a climbing wall, a yoga studio, a padel and an urban basketball court. For those who prefer to relax and unwind, there is a 37-meter lap pool, a kids’ splash pad, and a barbecue area where they can enjoy quality time with family and friends.
The development also offers a range of community spaces designed to foster creativity, collaboration, and social interaction. The clubhouse features a records lounge, where residents can listen to their favourite music and relax while the artists-in-residence
Render Atelier is a 3D renderings company based in England, Italy and the UAE. Our architectural visualizations agency expresses in producing breathtaking architectural renderings and interior 3D renderings major real estate developers globally.
