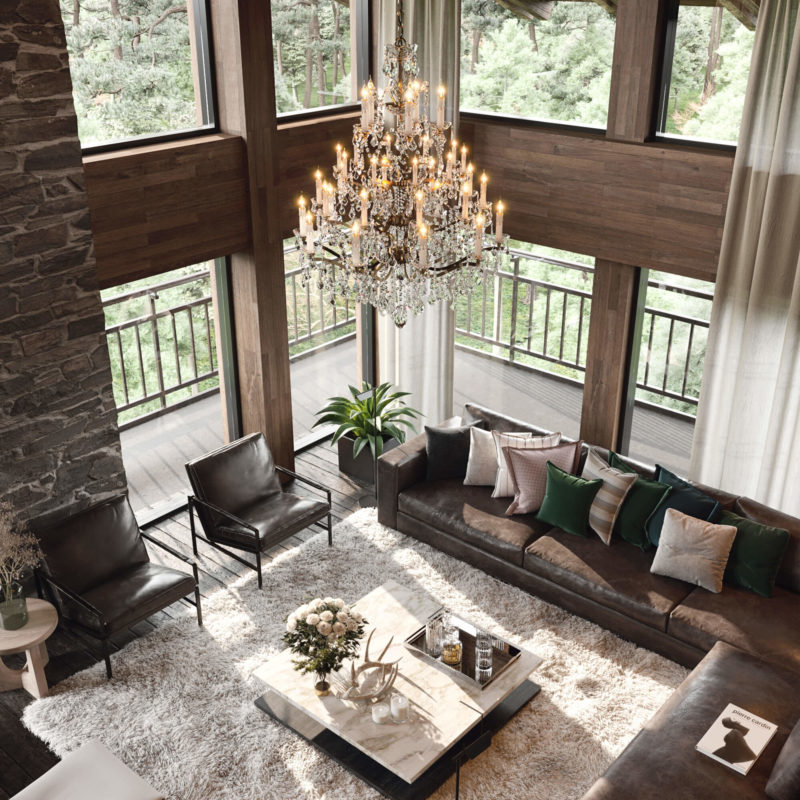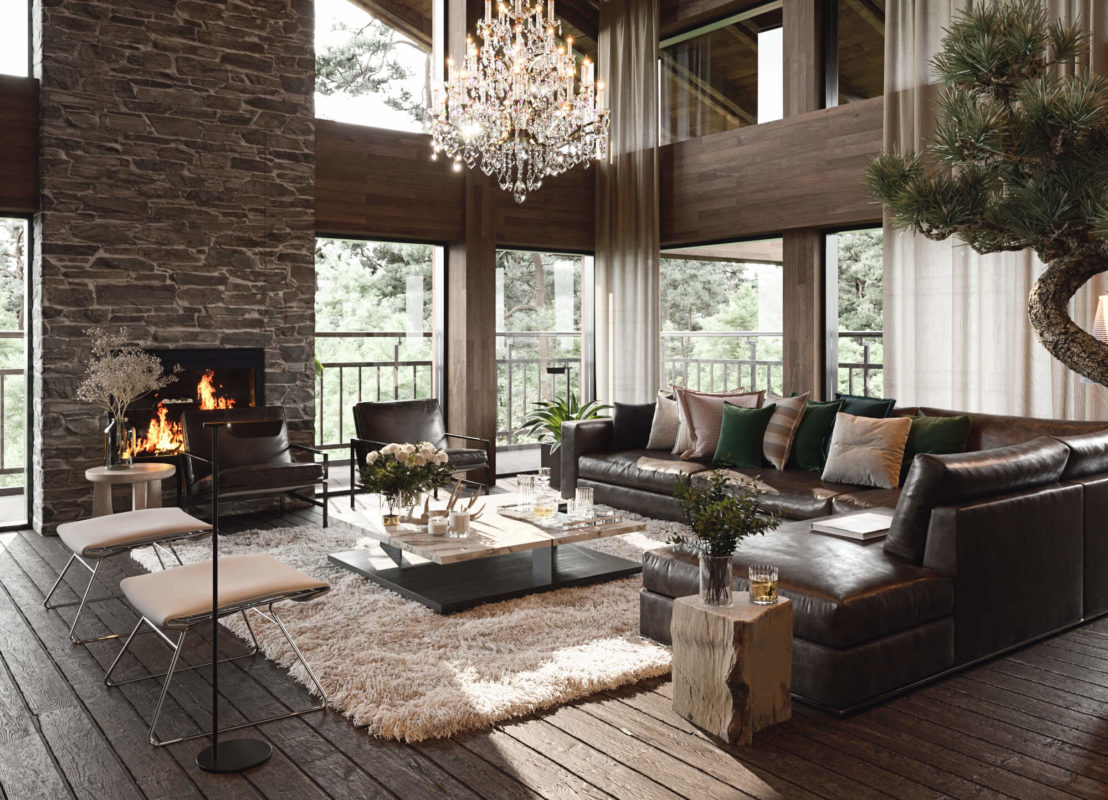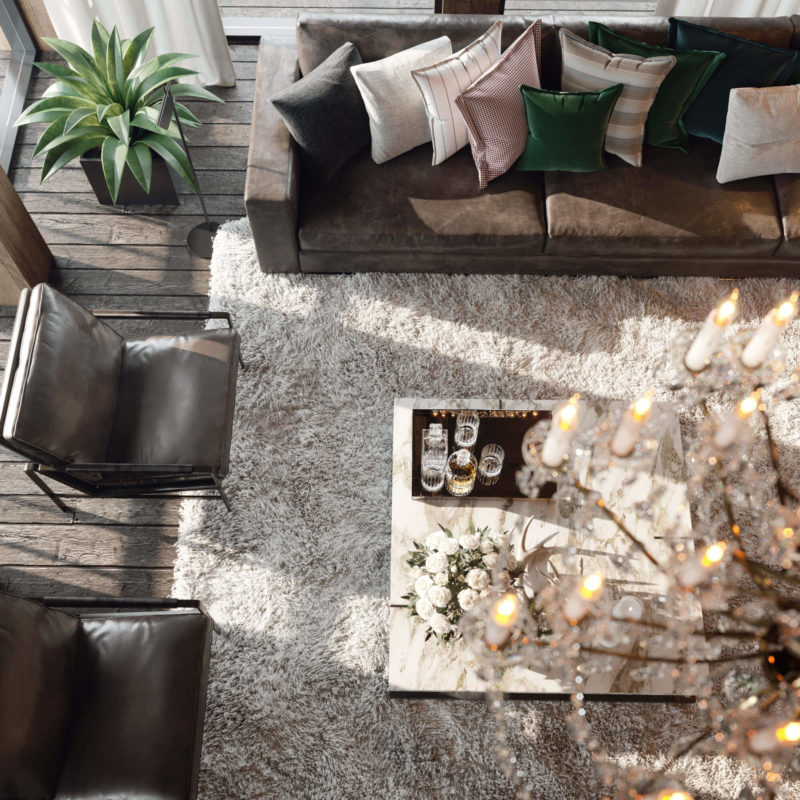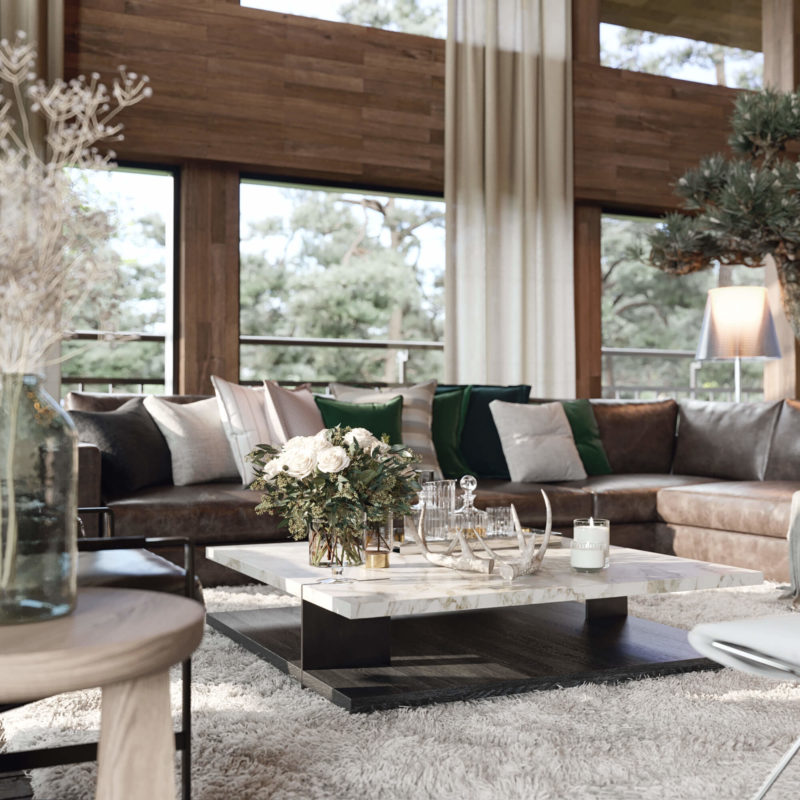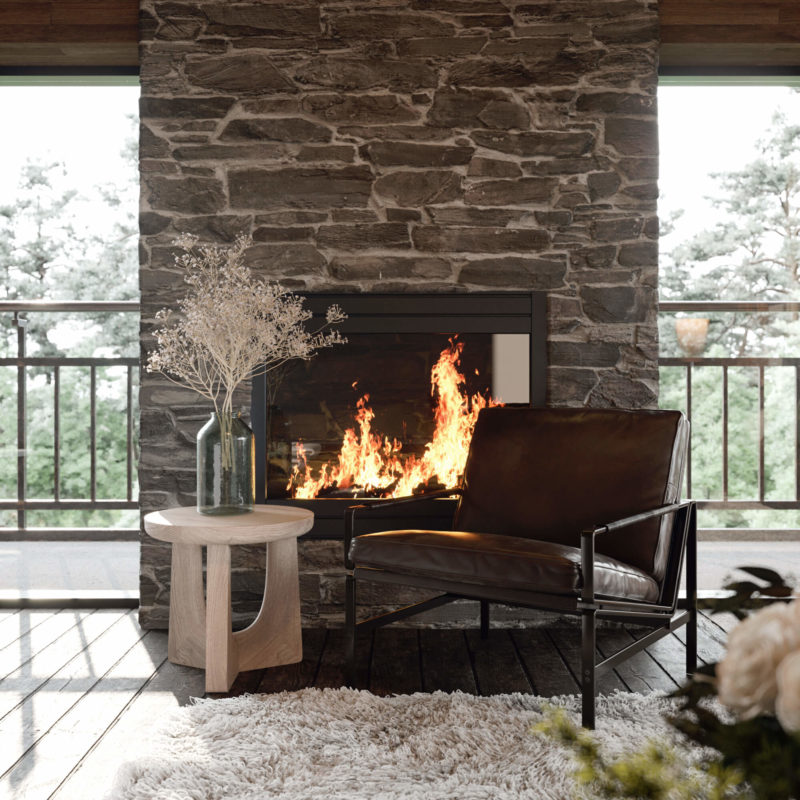Interior 3D renderings. Cabin vibes mixed in with modern yet cozy decor was the guiding design style for this private client’s chalet. Overlooking the Swiss Alps, this chalet’s design is impressive all around.
Render Atelier’s London team of experts worked with the client to determine the architectural accents, furnishings, and lighting fixtures to best suit each space. By creating 3D interior renderings of each space including various product options, our client was able to make better informed decisions as to what he wanted in his home.
From the leather couch, to the deep toned colors of the accent pillows, Render Atelier detailed every aspect of the space. The lighting fixtures set the mood, and the elegantly placed fireplace set the mood. Interior decor, like house plants and flowers elevate the space and transport the viewer directly into the setting of the home.
3D architectural visualizations are an invaluable design tool for architects, designers, and investors. What better way to communicate a project’s design intent than by providing photorealistic interior representations of what each space will look like?
Render Atelier can step in at various project stages, and sees the value of beginning 3D photorealistic renderings efforts at the time of concept design. Together, we can work with the architects and designers to finalize design details and ensure the project vision and purpose is met. The return on investment with 3D visualizations is unparalleled.
We specialize in exceeding expectations, and look forward to partnering on your next project. Interior 3D renderings.
Client: Private Client
Project Location: Lugano, Switzerland
Project typology: Interior 3D renderings, Architectural Renderings

