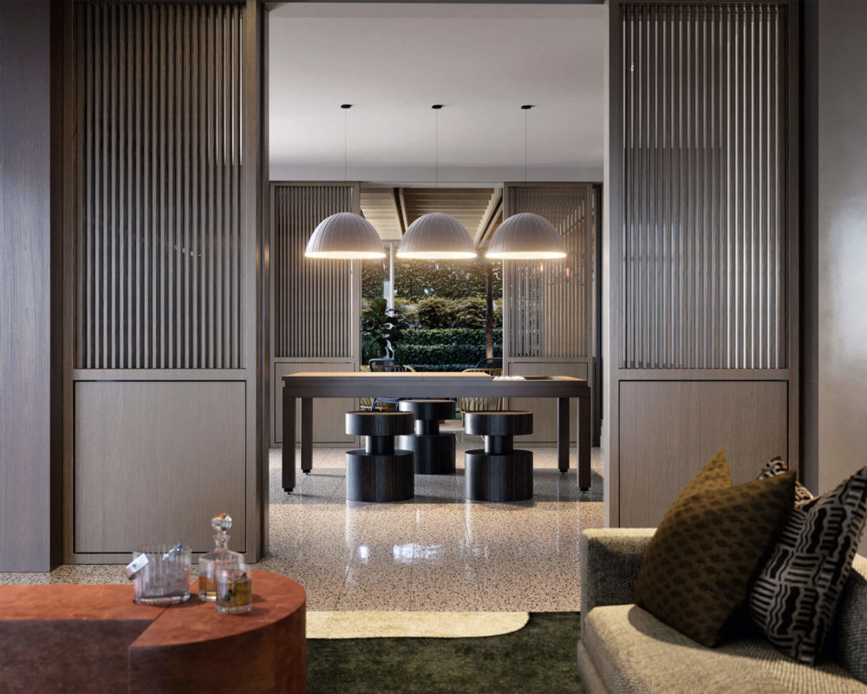
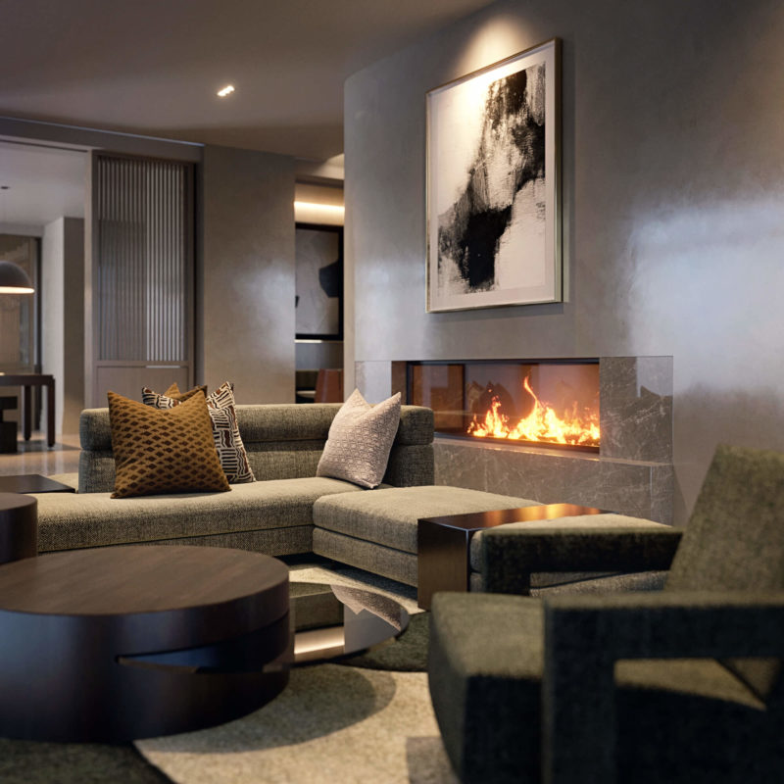
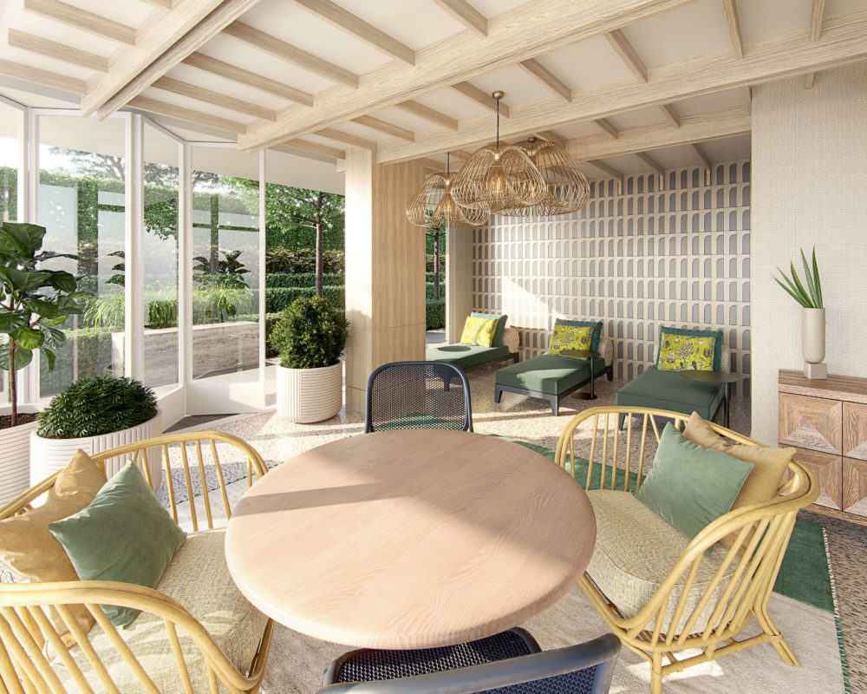
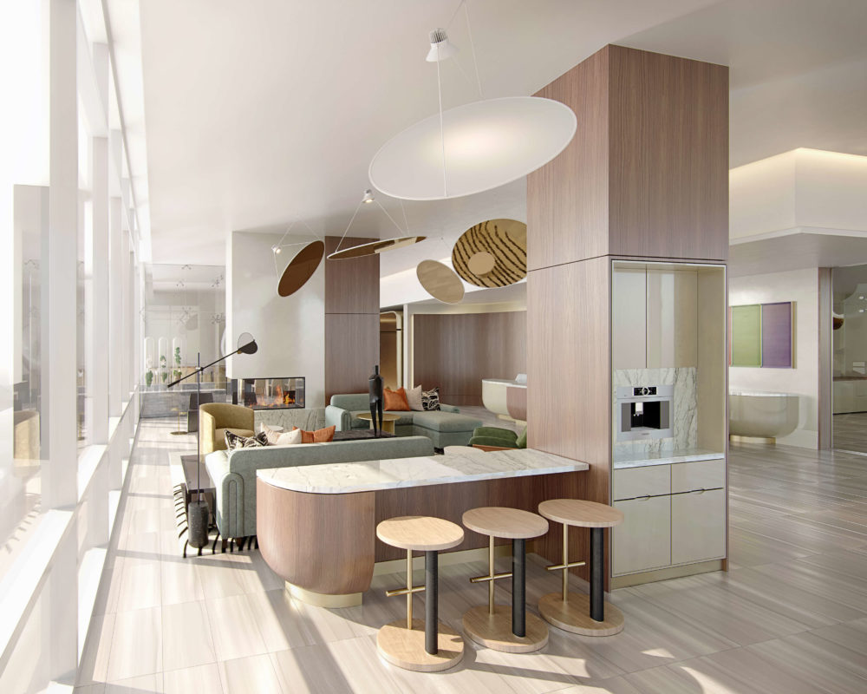
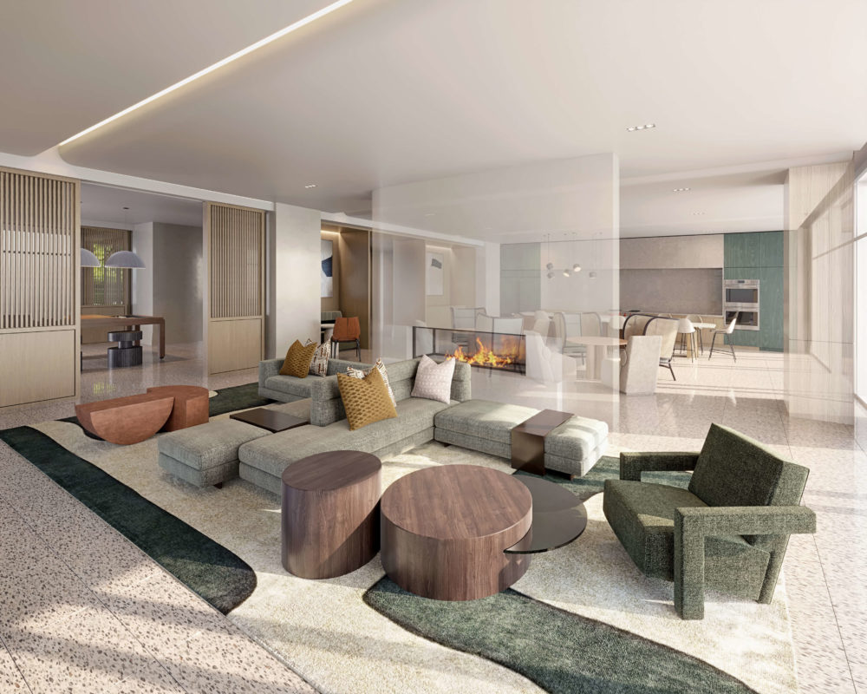
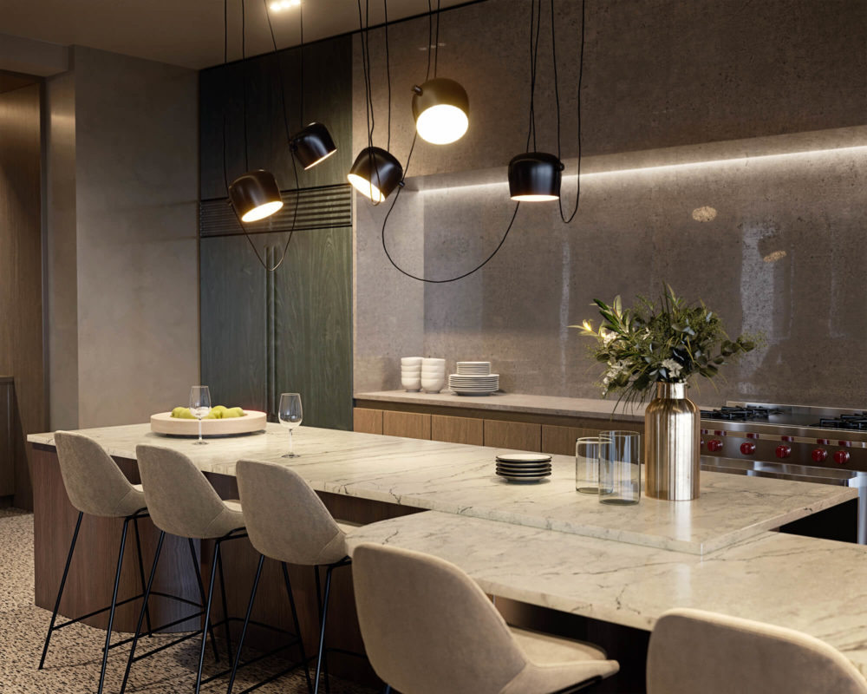
Project name: HALL PARK DALLAS TEXAS USA
Project type: Interior renderings
Project Description:
This project involved the development of 3D renderings for the visualization of the interiors of a luxury hotel in Dallas, USA.
The entire set of the images includes a vast range of spaces. From living spaces to common areas, indoor and outdoor, the primary creative challenge was to depict all these spaces in a realistic manner. The variation in the 3D objects is complex, and so is layering all together in the render.
When it comes to objects and surfaces, there is attention to detail in the synergy of light, shadow and contrast of hues to accentuate the important elements. The texture of the upholstery, furniture as well as the plants are depicted accurately. The comprehensive set of 3D imagery sets realistic standards for viewers to assess the aesthetics and functionality of the space.
