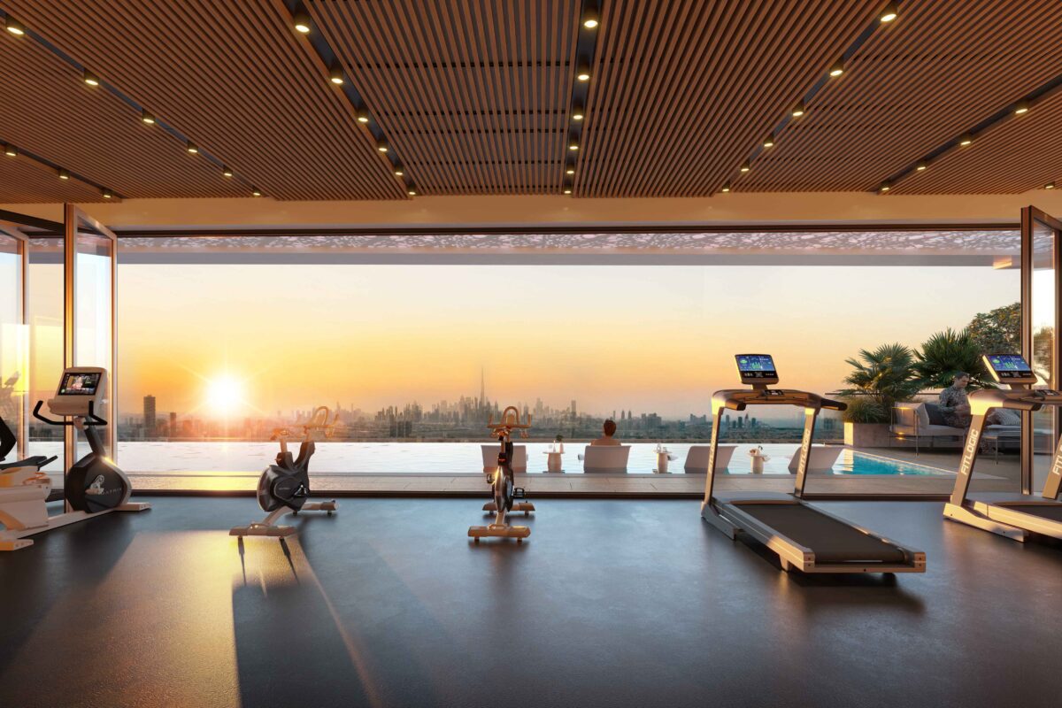

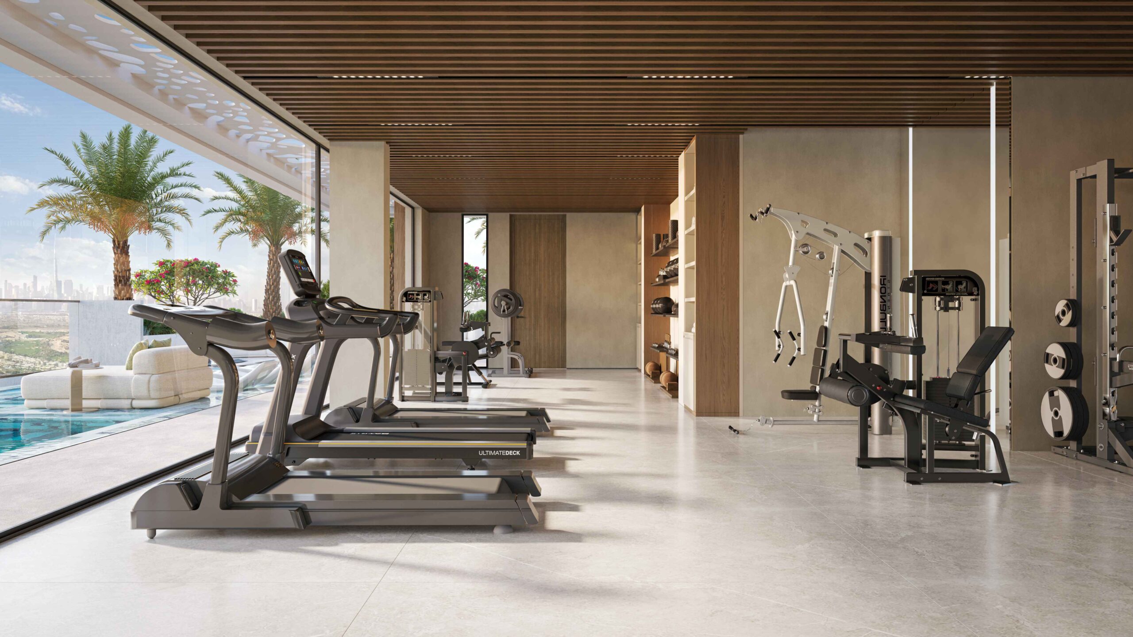
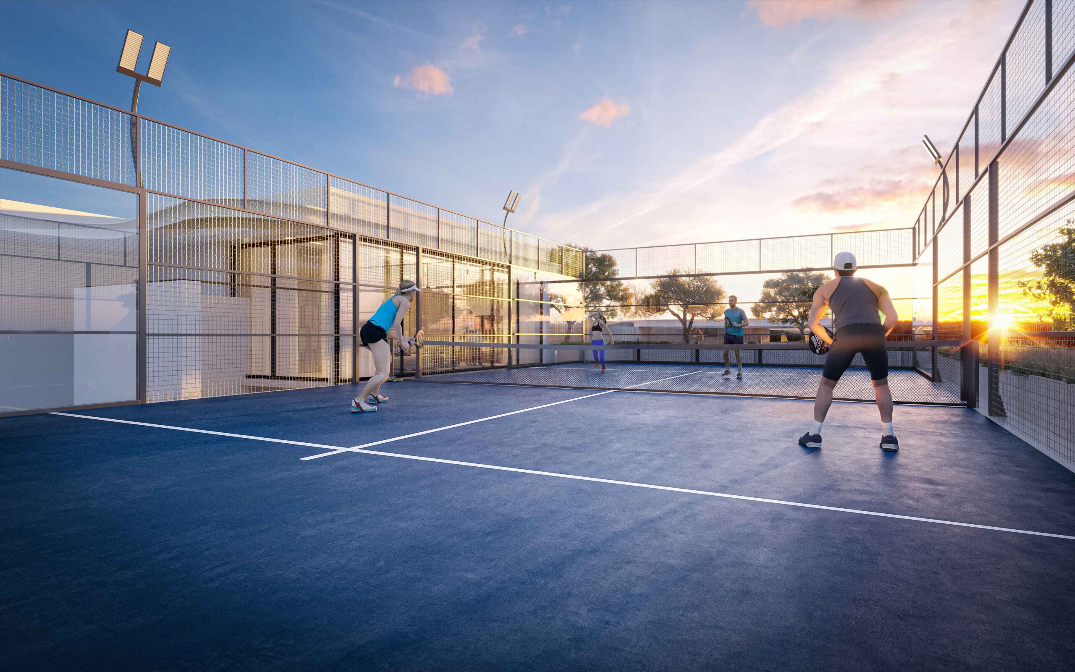

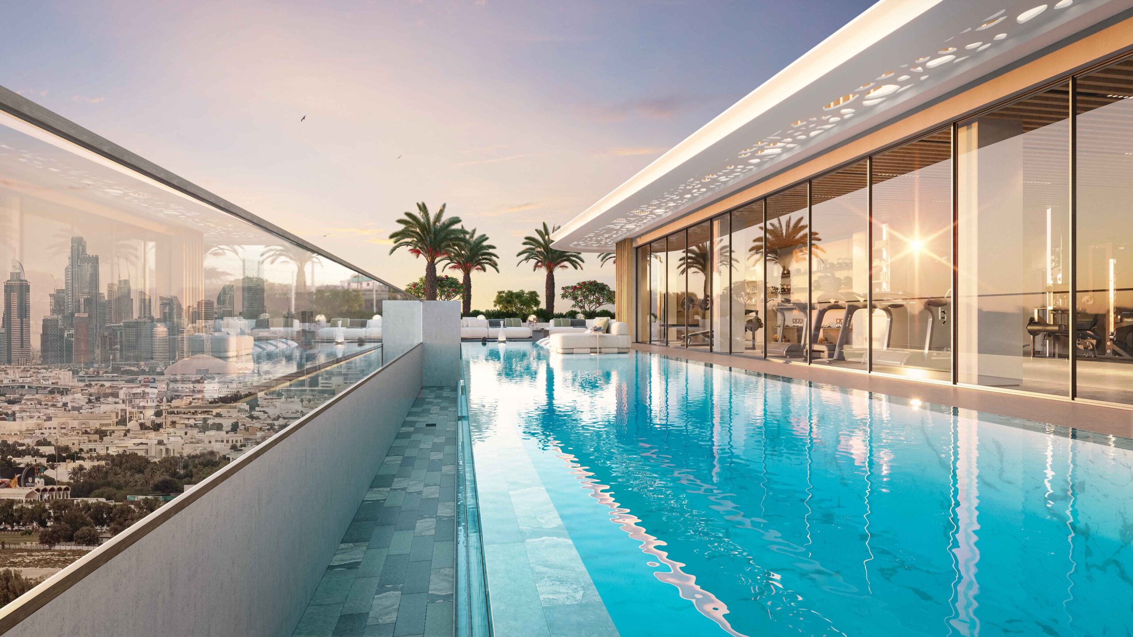
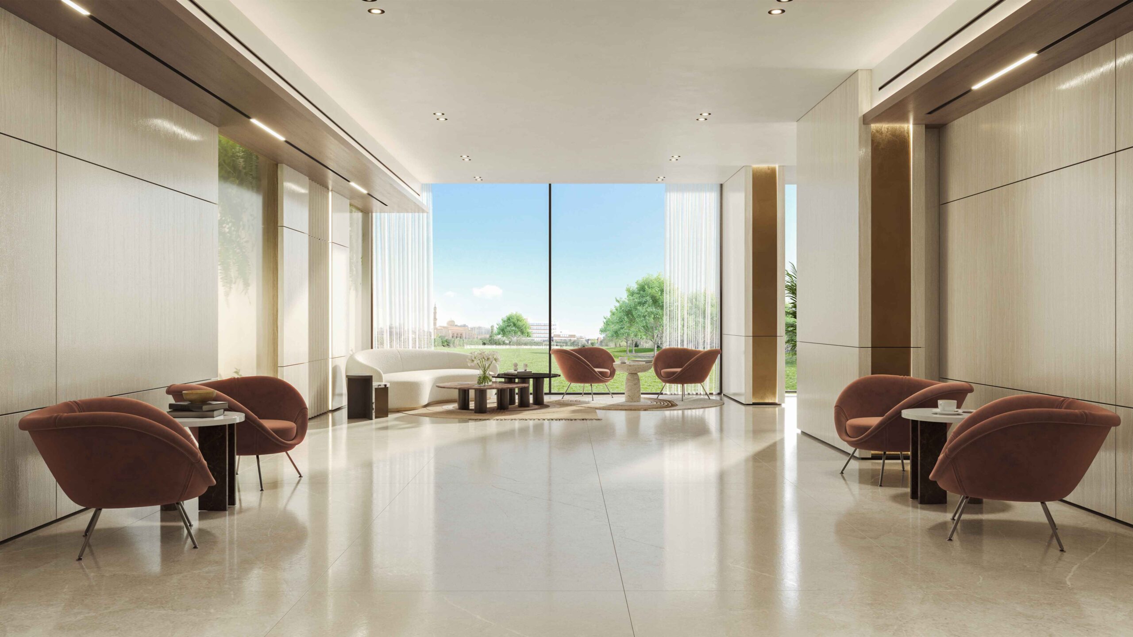
“Discover the perfect harmony of community and nature with our 3D exterior renderings of Woodland Terraces by AMIS, highlighting scenic surroundings and thoughtful amenities in the heart of Meydan.”
Our architectural rendering services bring the surrounding environment of Woodland Terraces to life, emphasizing its landscaped community spaces, private balconies, and large terraces offering scenic views. These renderings showcase the property’s seamless indoor-outdoor connection.
With expertise in 3D architectural visualization, we illustrate the lifestyle-enhancing amenities such as vibrant social hubs, entertainment-friendly terraces, and outdoor spaces designed for relaxation. Each architectural visualisation reflects a vision of elegance and exclusivity, ideal for contemporary urban living.

