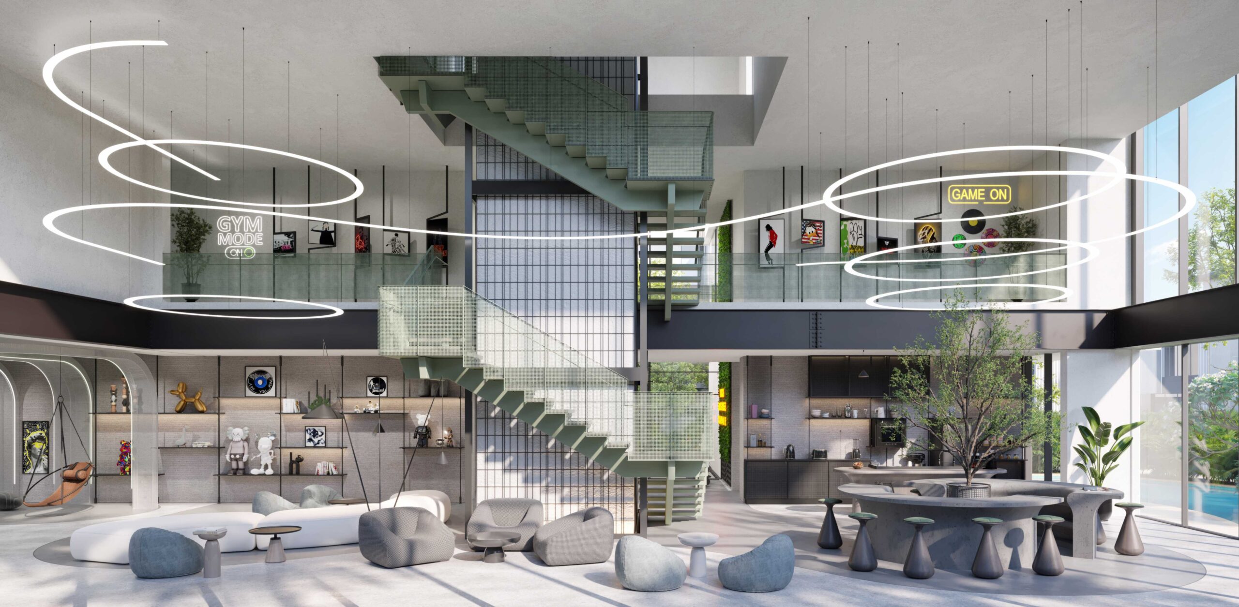
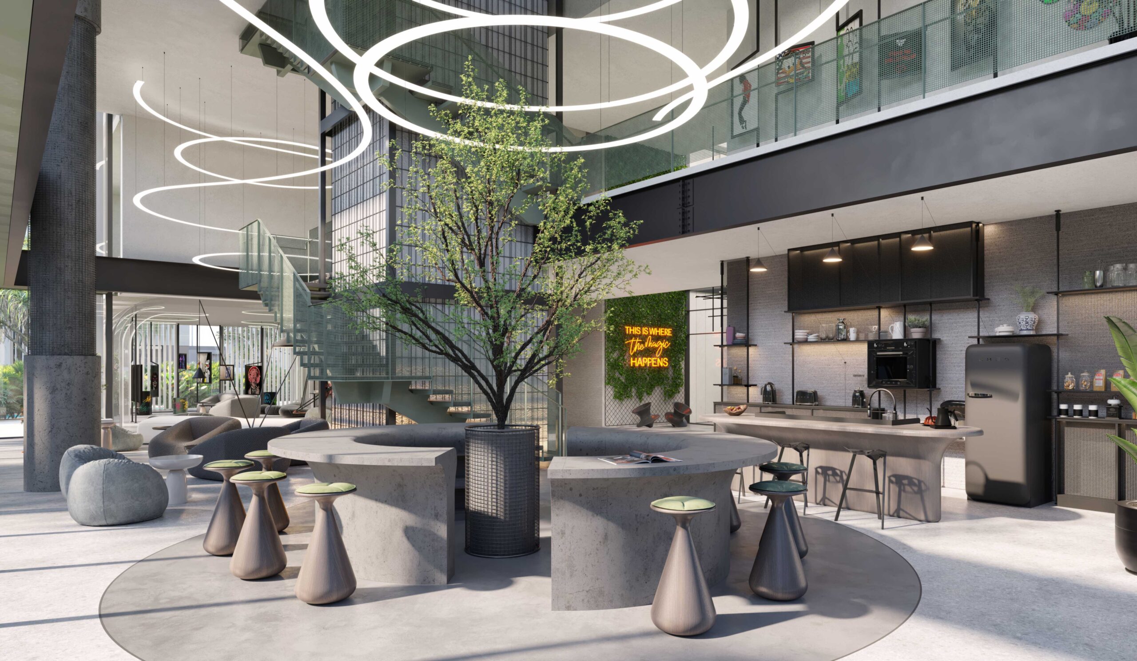
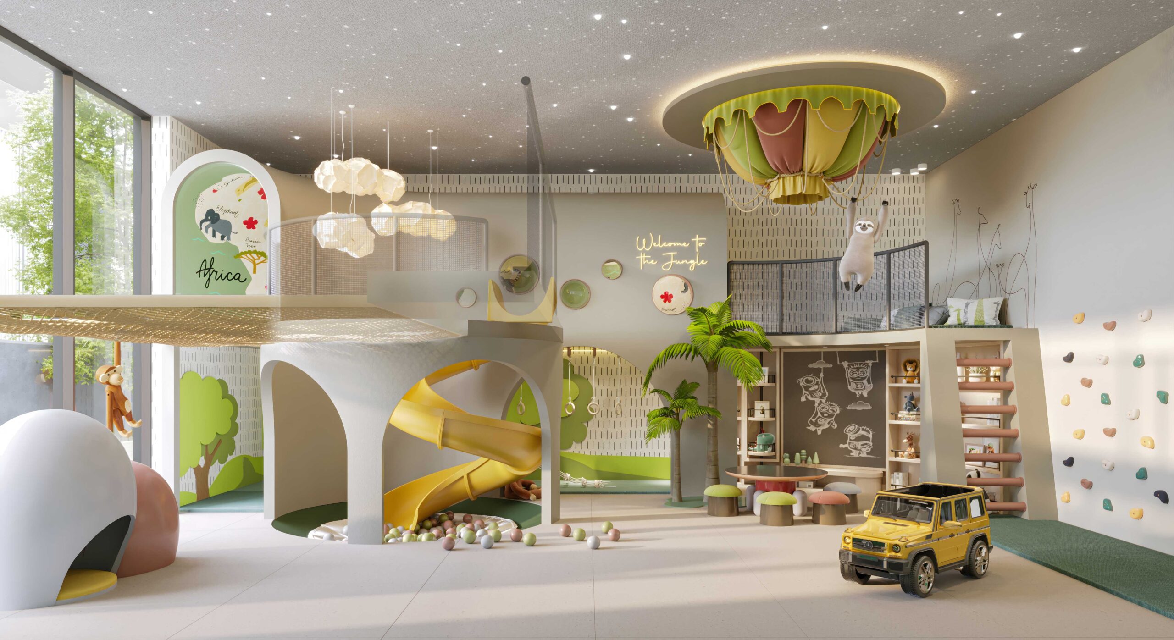
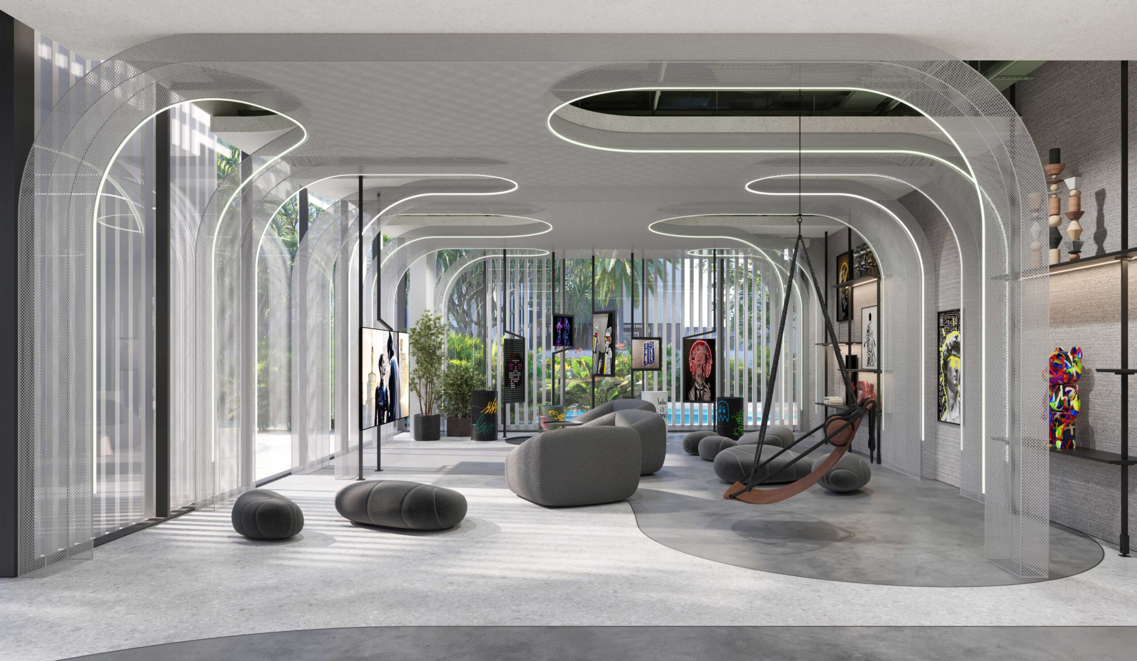
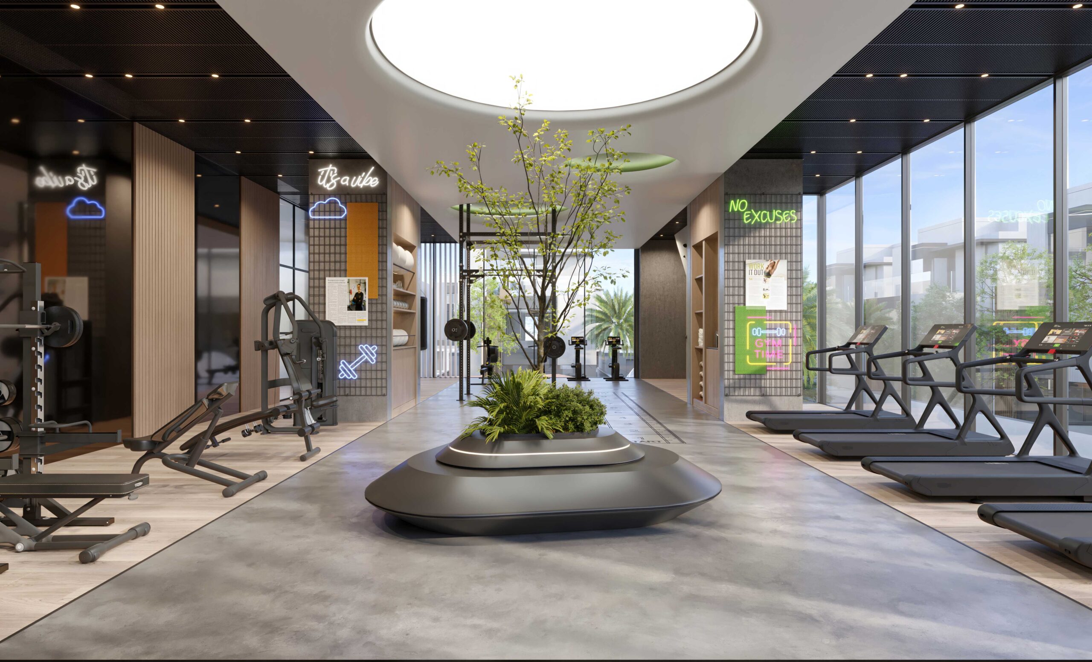
A Community Crafted in Nature’s Embrace
Nestled in the exclusive district of Mohammed Bin Rashid City, The Watercrest by Ellington Properties offers an exquisite blend of design-led sophistication and serene living. Render Atelier, the most renowned 3D architectural agency in the Middle East with offices in London and Dubai, was tasked with bringing the key interior areas of this stunning villa community to life through our exceptional 3D interior marketing visualizations.
Project Overview
- Client: Ellington Properties
- Location: Mohammed Bin Rashid City, Dubai
- Project: The Watercrest – 3D Interior Visualizations
- Scope: Support for pre-launch and launch events with high-quality marketing materials
- The Watercrest Experience
The Watercrest is a haven of elegance and exclusivity, featuring a collection of 4-bedroom villas and 3-bedroom townhouses. This community promises a lifestyle filled with sensory moments, perfectly in tune with nature. The refined beauty and tranquil surroundings create an idyllic retreat for residents, making it one of the most sought-after residential projects in Dubai.
Our Role
As the leading 3D architectural rendering agency, Render Atelier was entrusted with visualizing the key interior areas of The Watercrest. Our team developed 3D interior marketing visualizations of the community center, lobby, co-working space, gym, and kids’ playground. These detailed and photorealistic renderings played a crucial role in the project’s pre-launch and launch events, providing stunning marketing materials to showcase the project’s features to potential buyers.
Project Highlights
- Community Center: A space designed for social gatherings and community events, brought to life with sophisticated and inviting 3D visualizations.
- Lobby: The grand entrance of The Watercrest, rendered to reflect the elegance and luxury that residents can expect.
- Co-Working Space: A modern and functional area designed for productivity, visualized to highlight its contemporary design and amenities.
- Gym: A state-of-the-art fitness facility, captured in photorealistic detail to emphasize its high-end equipment and serene environment.
- Kids’ Playground: A vibrant and safe play area, visualized to showcase its fun and engaging design for children.
Marketing Excellence
The interior 3D visualizations created by Render Atelier allowed Ellington Properties to present The Watercrest’s key interior areas in the most compelling way possible, ensuring a successful pre-launch and launch. These visualizations were essential in conveying the project’s sophisticated design and serene ambiance to potential buyers.
Conclusion
Render Atelier is proud to have partnered with Ellington Properties in visualizing The Watercrest’s key interior areas. Our 3D interior visualizations not only captured the essence of this luxurious community but also provided Ellington Properties with the high-quality marketing materials they needed to showcase the project’s unique features to their discerning clientele.ique features to their discerning clientele.
